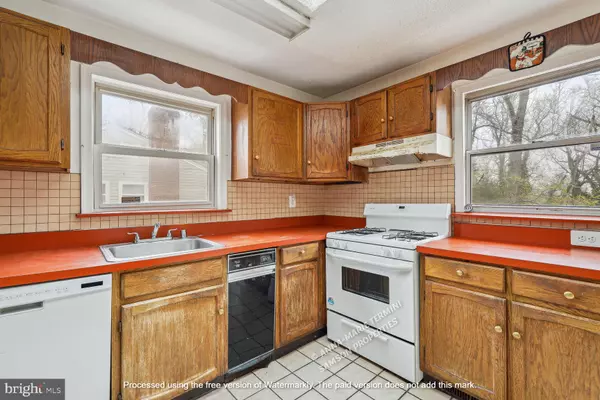$526,900
$524,900
0.4%For more information regarding the value of a property, please contact us for a free consultation.
3857 PINEWOOD TER Falls Church, VA 22041
3 Beds
2 Baths
1,658 SqFt
Key Details
Sold Price $526,900
Property Type Single Family Home
Sub Type Detached
Listing Status Sold
Purchase Type For Sale
Square Footage 1,658 sqft
Price per Sqft $317
Subdivision Belvedere
MLS Listing ID VAFX2121620
Sold Date 05/04/23
Style Raised Ranch/Rambler
Bedrooms 3
Full Baths 2
HOA Y/N N
Abv Grd Liv Area 864
Originating Board BRIGHT
Year Built 1952
Annual Tax Amount $6,484
Tax Year 2023
Lot Size 0.309 Acres
Acres 0.31
Property Description
Fabulous opportunity to purchase at low price closeto DC. House has lots of potential for equity building. Renovation potential or tear down to build bigger and better. House is livable. But being sold "As-Is at time of Settlement." About 900 square feet on each of the two levels*updated HVAC, bathrooms, and refrigerator* Lots of natural light*skylight in kitchen* House faces West*3Bedrooms and 1Full bath on the main level. 2 dens, laundry room, Full bath and furnuce/ utility room on lower level*Walkout basement to patio* Hardwood floors*Deck overlooking private, deep yard. Fully fenced (front and rear) yard. Dedicated driveway fits 3+ vehicles* Location: walking distance to bus stops, and large shopping center (Barcroft Plaza) with a Harris Teeter, Starbucks, banks, a 7-Eleven, a Glory Days, and other shops and restaurants.
Location
State VA
County Fairfax
Zoning 120
Direction West
Rooms
Other Rooms Living Room, Bedroom 2, Bedroom 3, Kitchen, Den, Laundry, Utility Room, Bathroom 1
Basement Daylight, Full, Walkout Level, Fully Finished
Main Level Bedrooms 3
Interior
Interior Features Wood Floors, Attic, Skylight(s)
Hot Water Natural Gas
Heating Forced Air
Cooling Central A/C
Flooring Hardwood
Equipment Refrigerator, Exhaust Fan, Stove, Dishwasher
Fireplace N
Window Features Skylights
Appliance Refrigerator, Exhaust Fan, Stove, Dishwasher
Heat Source Natural Gas
Laundry Washer In Unit, Dryer In Unit, Basement
Exterior
Exterior Feature Deck(s), Patio(s)
Garage Spaces 3.0
Fence Chain Link, Fully
Water Access N
View Garden/Lawn, Trees/Woods
Accessibility Level Entry - Main
Porch Deck(s), Patio(s)
Total Parking Spaces 3
Garage N
Building
Lot Description Rear Yard
Story 2
Foundation Other
Sewer Public Sewer
Water Public
Architectural Style Raised Ranch/Rambler
Level or Stories 2
Additional Building Above Grade, Below Grade
New Construction N
Schools
School District Fairfax County Public Schools
Others
Senior Community No
Tax ID 0613 11 0104
Ownership Fee Simple
SqFt Source Assessor
Special Listing Condition Standard
Read Less
Want to know what your home might be worth? Contact us for a FREE valuation!

Our team is ready to help you sell your home for the highest possible price ASAP

Bought with GEORGE D BRIGHT • Allstar Properties
GET MORE INFORMATION





