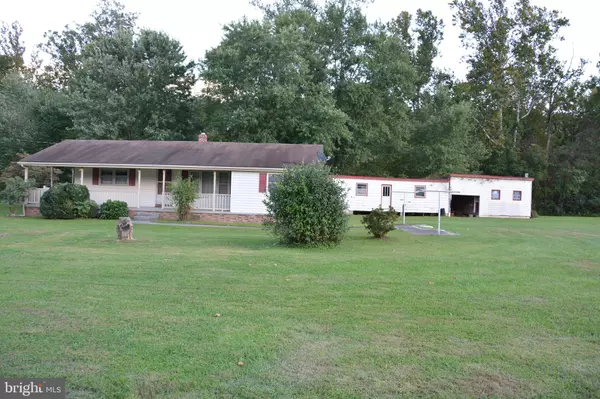$225,000
$249,900
10.0%For more information regarding the value of a property, please contact us for a free consultation.
237 MIDDLE LN Gore, VA 22637
3 Beds
1 Bath
1,516 SqFt
Key Details
Sold Price $225,000
Property Type Single Family Home
Sub Type Detached
Listing Status Sold
Purchase Type For Sale
Square Footage 1,516 sqft
Price per Sqft $148
Subdivision Gore
MLS Listing ID VAFV2009442
Sold Date 05/05/23
Style Ranch/Rambler
Bedrooms 3
Full Baths 1
HOA Y/N N
Abv Grd Liv Area 1,516
Originating Board BRIGHT
Year Built 1950
Annual Tax Amount $973
Tax Year 2022
Lot Size 1.120 Acres
Acres 1.12
Property Description
This home has been well maintained and doesn't show its age dating back to 1955. The kitchen is quite spacious with a lot of counter space and beautiful cabinetry. Entering in from the side door is a room with an antique woodstove/cookstove. It still works and this family used it to warm this room that was utilized as an eating area (dining/breakfast). The living room and two of the bedrooms have beautiful hardwood floors. The bath has been renovated with tile. The land is over an acre, flat, grassy, very nice. No covenants or restrictions and NO HOA. Several workshop sheds line the rear yard. The property does back to Back Creek, not necessarily on the creek (The creek moved over past years). The Frederick County tax map is showing the home outside the flood plain. A buyer should verify. (The actual creek has moved farther back into the neighbor in the rear). The home utilizes an electric heat pump for heat & air, has a well & septic. Shows pride of ownership, but selling "as is".
Location
State VA
County Frederick
Zoning RA
Direction North
Rooms
Other Rooms Living Room, Dining Room, Bedroom 2, Bedroom 3, Kitchen, Bedroom 1, Laundry, Bathroom 1
Main Level Bedrooms 3
Interior
Interior Features Central Vacuum, Entry Level Bedroom, Floor Plan - Traditional, Kitchen - Country, Tub Shower, Walk-in Closet(s), Window Treatments, Wood Floors, Stove - Wood
Hot Water Electric
Heating Heat Pump(s)
Cooling Central A/C
Flooring Carpet, Hardwood, Vinyl
Equipment Dryer, Refrigerator, Stove, Washer, Water Conditioner - Owned, Water Heater
Appliance Dryer, Refrigerator, Stove, Washer, Water Conditioner - Owned, Water Heater
Heat Source Electric
Laundry Main Floor, Washer In Unit, Dryer In Unit
Exterior
Exterior Feature Patio(s), Wrap Around, Porch(es)
Water Access N
Roof Type Asphalt
Street Surface Paved
Accessibility None
Porch Patio(s), Wrap Around, Porch(es)
Road Frontage City/County
Garage N
Building
Lot Description Flood Plain, Level, No Thru Street, Road Frontage, Stream/Creek, Unrestricted
Story 1
Foundation Block, Crawl Space, Other
Sewer On Site Septic
Water Well
Architectural Style Ranch/Rambler
Level or Stories 1
Additional Building Above Grade, Below Grade
Structure Type Dry Wall,Paneled Walls
New Construction N
Schools
School District Frederick County Public Schools
Others
Senior Community No
Tax ID 28 A 78
Ownership Fee Simple
SqFt Source Assessor
Special Listing Condition Standard
Read Less
Want to know what your home might be worth? Contact us for a FREE valuation!

Our team is ready to help you sell your home for the highest possible price ASAP

Bought with Clinton W Deskins • Compass West Realty, LLC

GET MORE INFORMATION





