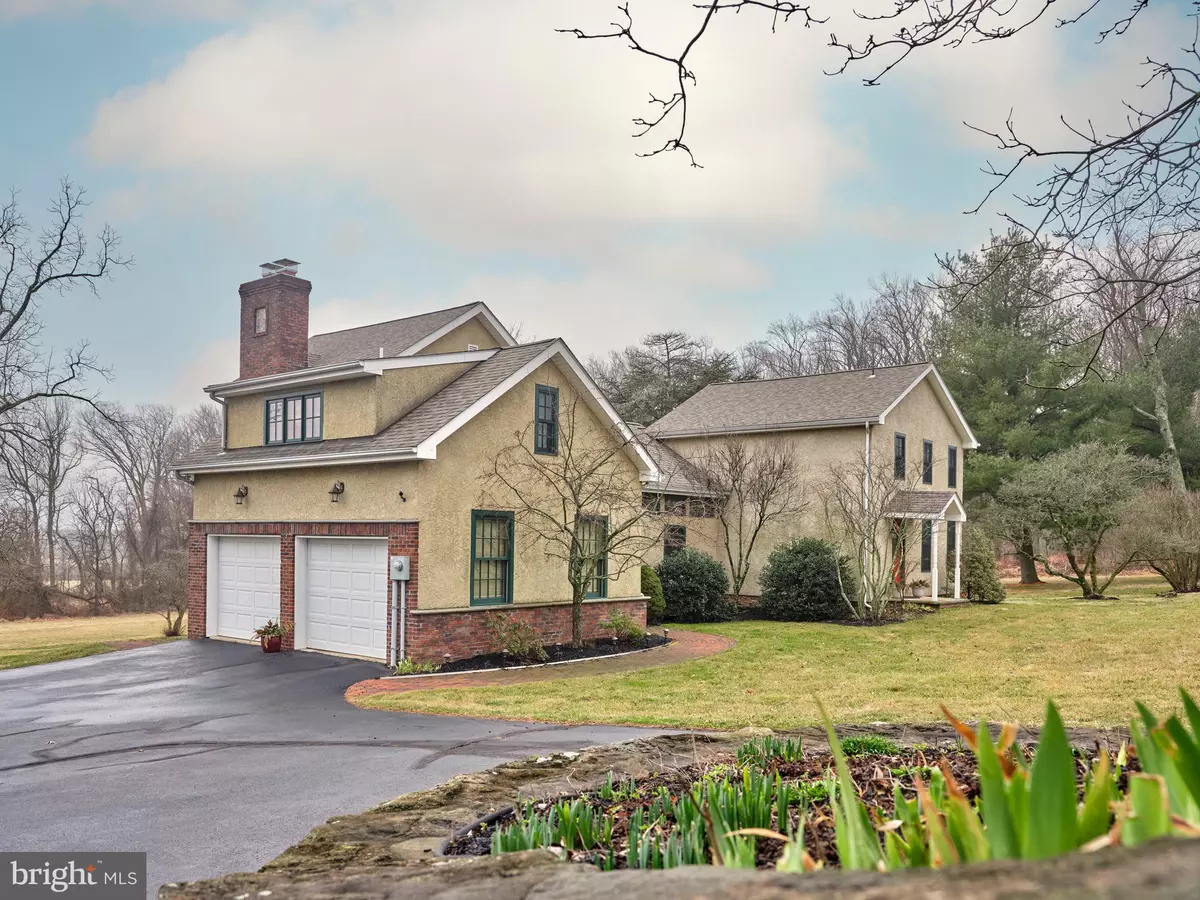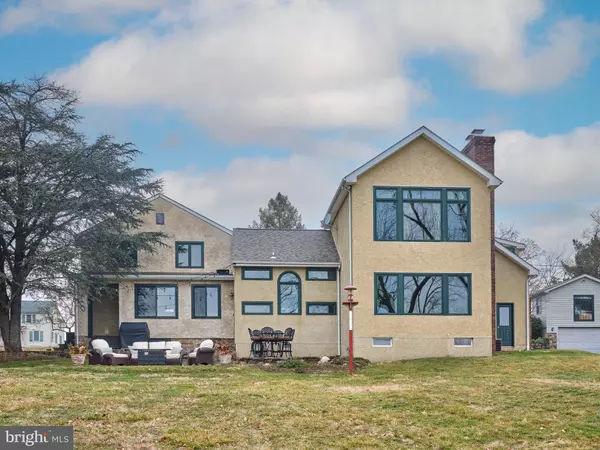$1,150,000
$850,000
35.3%For more information regarding the value of a property, please contact us for a free consultation.
70 SANDY RIDGE RD Stockton, NJ 08559
3 Beds
3 Baths
2,492 SqFt
Key Details
Sold Price $1,150,000
Property Type Single Family Home
Sub Type Detached
Listing Status Sold
Purchase Type For Sale
Square Footage 2,492 sqft
Price per Sqft $461
Subdivision None Available
MLS Listing ID NJHT2001720
Sold Date 05/05/23
Style Colonial
Bedrooms 3
Full Baths 3
HOA Y/N N
Abv Grd Liv Area 2,492
Originating Board BRIGHT
Year Built 1890
Annual Tax Amount $15,750
Tax Year 2021
Lot Size 11.500 Acres
Acres 11.5
Lot Dimensions 0.00 x 0.00
Property Description
A beautiful home paired with an extraordinary setting, makes for an exceptional opportunity. There is an adjoining 2.17 acre buildable lot that is included in this package.
Location
State NJ
County Hunterdon
Area Delaware Twp (21007)
Zoning A-1
Rooms
Basement Poured Concrete, Unfinished
Interior
Hot Water Propane
Heating Radiant, Hot Water
Cooling Central A/C
Flooring Ceramic Tile, Hardwood, Stone
Fireplaces Number 3
Fireplaces Type Wood, Non-Functioning
Equipment Dishwasher, Dryer, Oven/Range - Gas, Range Hood, Refrigerator, Six Burner Stove, Washer
Furnishings No
Fireplace Y
Appliance Dishwasher, Dryer, Oven/Range - Gas, Range Hood, Refrigerator, Six Burner Stove, Washer
Heat Source Propane - Owned
Laundry Main Floor
Exterior
Parking Features Garage Door Opener
Garage Spaces 4.0
Fence Split Rail, Decorative
Utilities Available Electric Available, Propane
Water Access N
View Panoramic, Pasture, Trees/Woods
Roof Type Shingle
Street Surface Black Top
Accessibility None
Attached Garage 2
Total Parking Spaces 4
Garage Y
Building
Lot Description Open, Rural
Story 2
Foundation Stone, Block
Sewer On Site Septic
Water Well
Architectural Style Colonial
Level or Stories 2
Additional Building Above Grade, Below Grade
New Construction N
Schools
Elementary Schools Delaware
High Schools Hunt Cntrl
School District Hunterdon Central Regiona Schools
Others
Senior Community No
Tax ID 07-00057-00011
Ownership Fee Simple
SqFt Source Estimated
Acceptable Financing Cash, Conventional
Listing Terms Cash, Conventional
Financing Cash,Conventional
Special Listing Condition Standard
Read Less
Want to know what your home might be worth? Contact us for a FREE valuation!

Our team is ready to help you sell your home for the highest possible price ASAP

Bought with Sharon L Pratt • Addison Wolfe Real Estate

GET MORE INFORMATION





