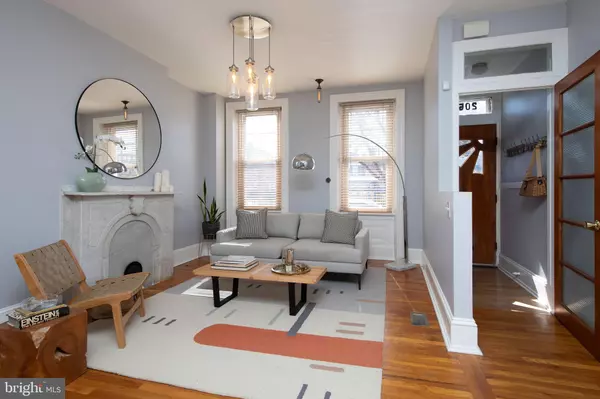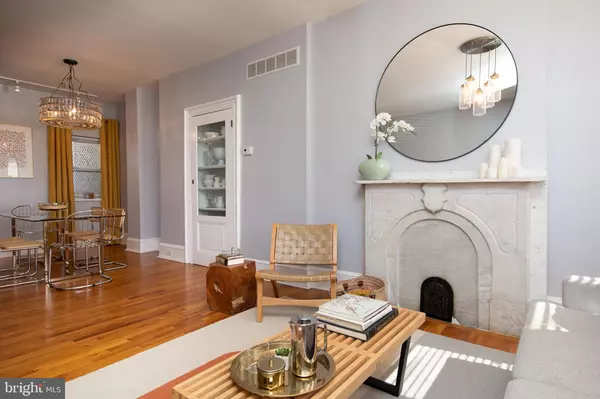$760,000
$760,000
For more information regarding the value of a property, please contact us for a free consultation.
2051 CATHARINE ST Philadelphia, PA 19146
4 Beds
2 Baths
2,254 SqFt
Key Details
Sold Price $760,000
Property Type Townhouse
Sub Type Interior Row/Townhouse
Listing Status Sold
Purchase Type For Sale
Square Footage 2,254 sqft
Price per Sqft $337
Subdivision Graduate Hospital
MLS Listing ID PAPH2208868
Sold Date 05/05/23
Style Traditional
Bedrooms 4
Full Baths 2
HOA Y/N N
Abv Grd Liv Area 1,904
Originating Board BRIGHT
Year Built 1925
Annual Tax Amount $8,782
Tax Year 2022
Lot Size 960 Sqft
Acres 0.02
Lot Dimensions 16.00 x 60.00
Property Description
This charming, light-filled home in the heart of Graduate Hospital offers 4 bedrooms, 2 full bathrooms, finished basement, and two private outdoor spaces, including patio and third floor deck with city views. Enter into a tiled foyer which leads to an open concept living space featuring hardwood floors, crown moldings, original marble mantelpiece, a reclaimed wood accent wall, and high ceilings. The open kitchen has maple cabinets, double sink, white subway tile backsplash, stainless steel appliances, butcher block countertops and recessed lighting, and opens onto a large private patio area perfect for grilling and entertaining. The current owners loved their patio, but many other neighbors on the block have converted this area to a parking spot, with easy access via Fulton Street in the rear. The current owners also finished the basement, which serves as a great playroom or den, with separate area for storage and laundry. On the second level you'll find three bedrooms, and a full hall bath with clawfoot soaking tub, custom wainscoting, tile flooring, stall shower and marble vanity. The front bedroom on the second floor is very spacious with walk-in closet, and could be used as the primary bedroom by the next owners. The current owners used the third floor as the primary suite, with a bedroom, full bathroom, and a separate den area with cathedral ceiling and skylights that is just perfect for a home office, sitting room or workout space. Sliding doors from this space open onto a private deck with spectacular city views, which could easily be expanded to include a bilevel roof deck. This home is part of the esteemed Chester Arthur school catchment and overlooks the schoolyard, which means you’re very close to a recently upgraded renovated playground, and that plenty of south facing sunlight is let in on all 3 floors by not having homes on the opposite side of the street. The current owners loved living on this block for all these reasons, as well the fact that the free street parking on the opposite side of the street was super convenient when hosting guests outside of school hours! You will find wonderful restaurants, two grocery stores, parks, and coffee shops all within a few short blocks, including Marion Anderson and Julian Abele Parks, Ultimo Coffee, Grace Tavern, Sabrina's, Sidecar Bar & Grille, Ants pants and much more. Also just a few blocks from South Street with Starbucks, Wawa, CVS, City Fitness Gym and two great grocery stores. Super convenient walk to the Schuylkill River Park, Rittenhouse Square, Fitler Square, UPenn, Drexel and CHOP with easy access to several bus lines and the Broad Street subway line. Don't miss this beautiful home with tons of character in one of the most desirable neighborhoods in Center City!
Location
State PA
County Philadelphia
Area 19146 (19146)
Zoning RSA5
Direction South
Rooms
Other Rooms Living Room, Dining Room, Primary Bedroom, Bedroom 2, Bedroom 3, Kitchen, Family Room, Bedroom 1
Basement Full, Fully Finished
Interior
Interior Features Kitchen - Eat-In
Hot Water Natural Gas
Heating Forced Air
Cooling Central A/C
Flooring Wood
Fireplace N
Heat Source Natural Gas
Laundry Basement
Exterior
Exterior Feature Deck(s)
Water Access N
Accessibility None
Porch Deck(s)
Garage N
Building
Story 3
Foundation Brick/Mortar
Sewer Public Sewer
Water Public
Architectural Style Traditional
Level or Stories 3
Additional Building Above Grade, Below Grade
New Construction N
Schools
Elementary Schools Chester A. Arthur
School District The School District Of Philadelphia
Others
Senior Community No
Tax ID 301126700
Ownership Fee Simple
SqFt Source Assessor
Special Listing Condition Standard
Read Less
Want to know what your home might be worth? Contact us for a FREE valuation!

Our team is ready to help you sell your home for the highest possible price ASAP

Bought with Leah Strenger • Elfant Wissahickon-Rittenhouse Square

GET MORE INFORMATION





