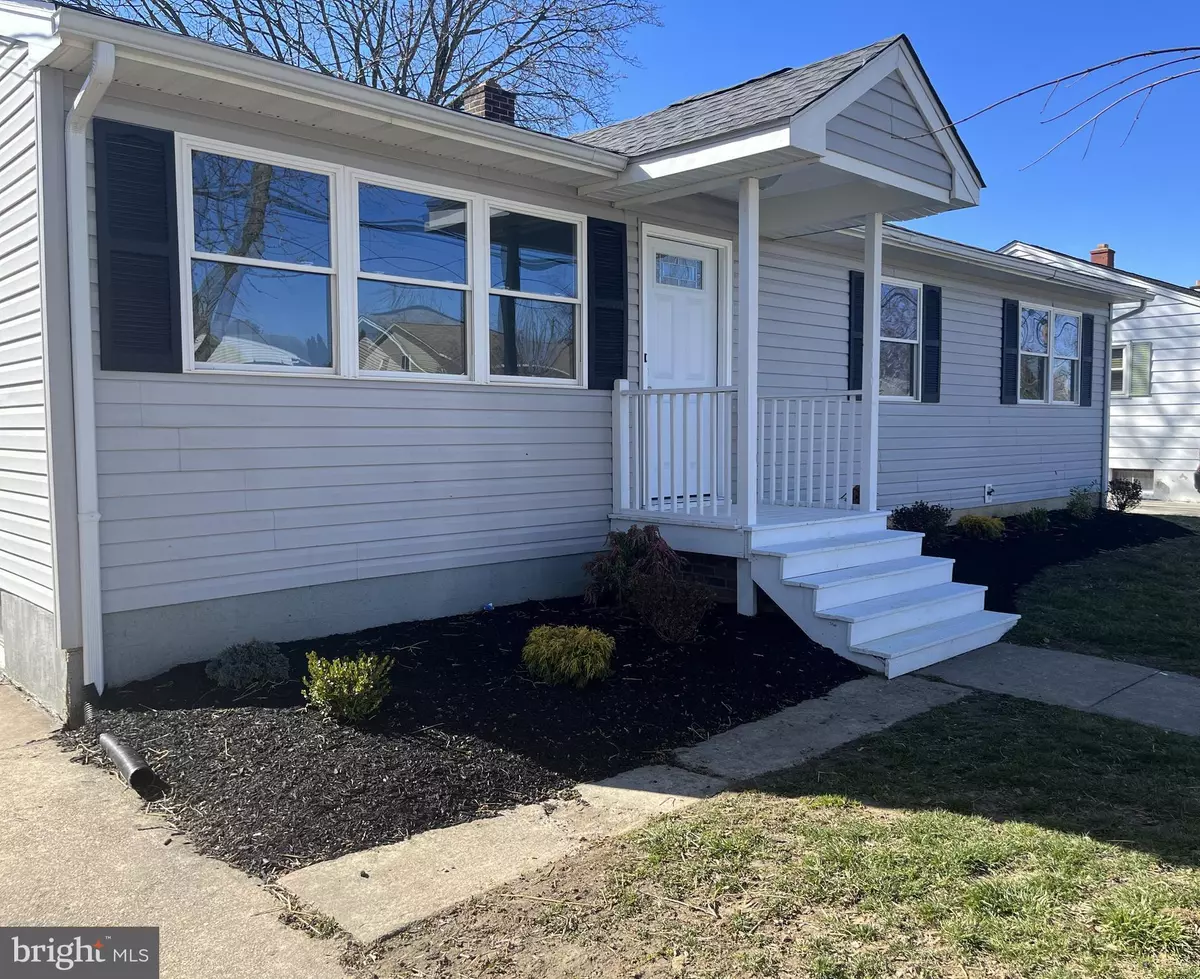$323,000
$329,500
2.0%For more information regarding the value of a property, please contact us for a free consultation.
914 S SCOTT ST Middletown, DE 19709
3 Beds
1 Bath
1,100 SqFt
Key Details
Sold Price $323,000
Property Type Single Family Home
Sub Type Detached
Listing Status Sold
Purchase Type For Sale
Square Footage 1,100 sqft
Price per Sqft $293
Subdivision Sharondale
MLS Listing ID DENC2039636
Sold Date 05/02/23
Style Ranch/Rambler
Bedrooms 3
Full Baths 1
HOA Fees $12/ann
HOA Y/N Y
Abv Grd Liv Area 1,100
Originating Board BRIGHT
Year Built 1972
Annual Tax Amount $1,353
Tax Year 2022
Lot Size 0.260 Acres
Acres 0.26
Lot Dimensions 60.00 x 182.10
Property Description
Updated Rancher in the sought after community of Sharondale. This Ranch Home (with full basement) has been updated and move-in ready!Step up to the new front door and into the livingroom, that offers plenty of natural light, natural hardwood floors that have been refinished, and stained. The dining area offers new flooring, New Kitchen with granite counters and new backsplash, new cabinets, new High End Fridge, Dishwasher and Stove. The entire home has been freshly painted, Freshly renovated bathroom, all new ceiling fans throughout the home. All main floor living. The basement offers extra space for storage and possibly a rec room. The basement has been freshly painted with a new furnace and water heater. The new roof offers peace of mind, the exterior has been regraded and the front yard nicely landscaped. The rear yard is spacious with a patio area. This home is in the Award Winning Appo School District. Plan your tour today!
Location
State DE
County New Castle
Area South Of The Canal (30907)
Zoning 23R-1A
Rooms
Basement Full
Main Level Bedrooms 3
Interior
Hot Water Electric
Heating Forced Air
Cooling Central A/C
Heat Source Electric
Exterior
Water Access N
Accessibility None
Garage N
Building
Story 1
Foundation Concrete Perimeter
Sewer Public Sewer
Water Public
Architectural Style Ranch/Rambler
Level or Stories 1
Additional Building Above Grade, Below Grade
New Construction N
Schools
School District Appoquinimink
Others
Senior Community No
Tax ID 23-012.00-002
Ownership Fee Simple
SqFt Source Assessor
Acceptable Financing Conventional, FHA, VA
Listing Terms Conventional, FHA, VA
Financing Conventional,FHA,VA
Special Listing Condition Standard
Read Less
Want to know what your home might be worth? Contact us for a FREE valuation!

Our team is ready to help you sell your home for the highest possible price ASAP

Bought with Mia Burch • Long & Foster Real Estate, Inc.
GET MORE INFORMATION





