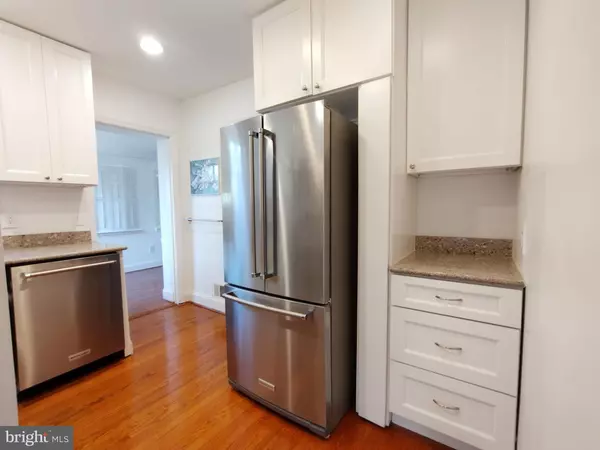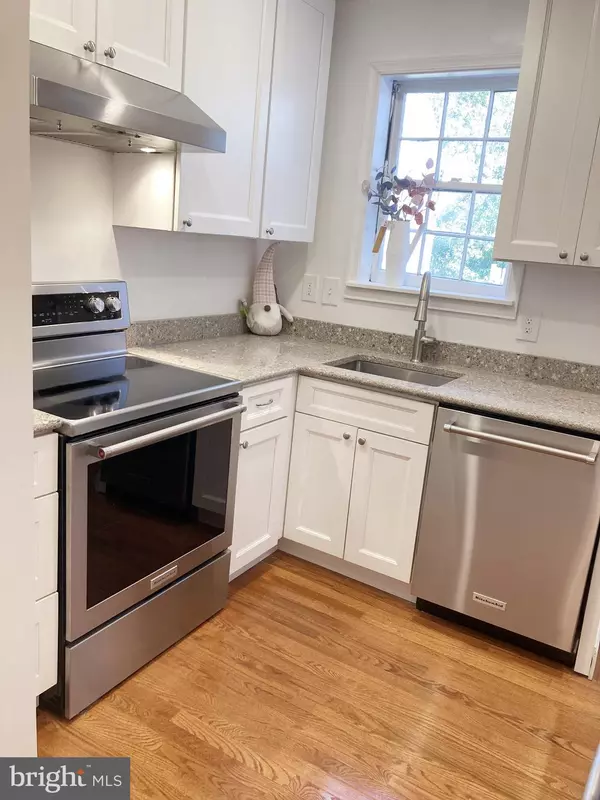$633,500
$693,000
8.6%For more information regarding the value of a property, please contact us for a free consultation.
10519 BUCKNELL DR Silver Spring, MD 20902
4 Beds
2 Baths
2,334 SqFt
Key Details
Sold Price $633,500
Property Type Single Family Home
Sub Type Detached
Listing Status Sold
Purchase Type For Sale
Square Footage 2,334 sqft
Price per Sqft $271
Subdivision Glenview
MLS Listing ID MDMC2086726
Sold Date 05/03/23
Style Colonial
Bedrooms 4
Full Baths 2
HOA Y/N N
Abv Grd Liv Area 1,594
Originating Board BRIGHT
Year Built 1946
Annual Tax Amount $4,847
Tax Year 2023
Lot Size 7,039 Sqft
Acres 0.16
Property Sub-Type Detached
Property Description
Classic colonial with much curb appeal in sought-after Glenview. Within walking distance to metro and dynamic Wheaton shops and restaurants. Home has been tastefully redesigned and renovated, featuring an updated kitchen with granite countertops and SS appliances, two beautifully updated full baths, and many more upgrades throughout. Main level has a breakfast area off the kitchen, separate dining room, a living room with cozy wood burning fireplace, and a light-filled family room. Hardwood floors throughout the entire main level and upstairs bedrooms. Walkout basement with a full bath could be your perfect in-law suite. The yard is large and professionally landscaped. Plenty of street parking to host a large party or family gathering. Centrally located yet in a peaceful setting, just one block from wonderful Evans Parkway Park. Mins from the 495 beltway and easy commute to Downtown Silver Spring and Washington DC.
Location
State MD
County Montgomery
Zoning R60
Rooms
Other Rooms Living Room, Dining Room, Primary Bedroom, Bedroom 2, Bedroom 3, Kitchen, Family Room, Breakfast Room, Bedroom 1, Laundry, Utility Room, Primary Bathroom
Basement Fully Finished, Improved, Interior Access, Walkout Level
Interior
Interior Features Dining Area, Family Room Off Kitchen, Floor Plan - Traditional, Wood Floors
Hot Water Natural Gas
Heating Central
Cooling Central A/C
Flooring Carpet, Hardwood
Fireplaces Number 1
Equipment Dishwasher, Disposal, Dryer, Stove, Washer, Water Heater, Oven/Range - Electric, Range Hood, Refrigerator, Stainless Steel Appliances
Fireplace Y
Appliance Dishwasher, Disposal, Dryer, Stove, Washer, Water Heater, Oven/Range - Electric, Range Hood, Refrigerator, Stainless Steel Appliances
Heat Source Natural Gas
Exterior
Water Access N
Roof Type Asphalt,Shingle
Accessibility 2+ Access Exits
Garage N
Building
Story 3
Foundation Brick/Mortar
Sewer Public Sewer
Water Public
Architectural Style Colonial
Level or Stories 3
Additional Building Above Grade, Below Grade
Structure Type Dry Wall
New Construction N
Schools
School District Montgomery County Public Schools
Others
Senior Community No
Tax ID 161301119434
Ownership Fee Simple
SqFt Source Assessor
Special Listing Condition Standard
Read Less
Want to know what your home might be worth? Contact us for a FREE valuation!

Our team is ready to help you sell your home for the highest possible price ASAP

Bought with Amira Moore • Smart Realty, LLC
GET MORE INFORMATION





