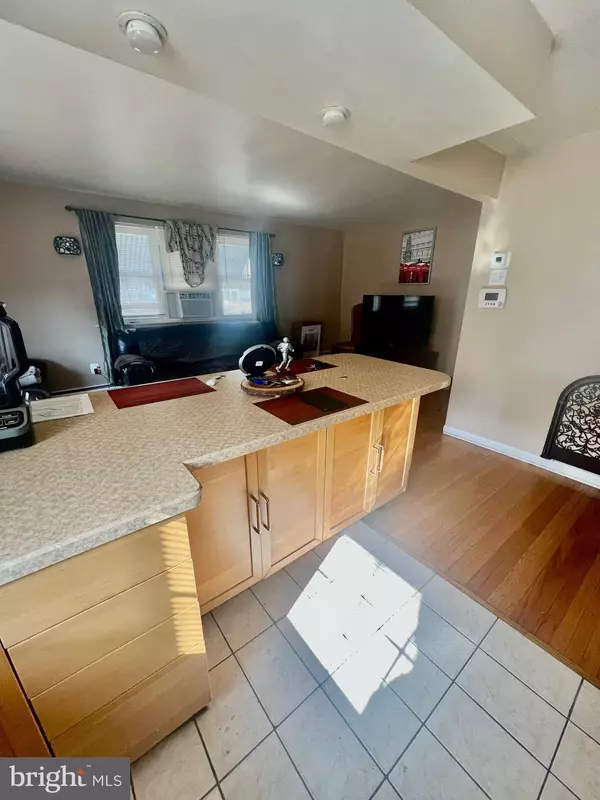$209,000
$209,900
0.4%For more information regarding the value of a property, please contact us for a free consultation.
6229 BINGHAM ST Philadelphia, PA 19111
2 Beds
2 Baths
851 SqFt
Key Details
Sold Price $209,000
Property Type Single Family Home
Sub Type Twin/Semi-Detached
Listing Status Sold
Purchase Type For Sale
Square Footage 851 sqft
Price per Sqft $245
Subdivision Lawncrest
MLS Listing ID PAPH2205658
Sold Date 04/28/23
Style Ranch/Rambler
Bedrooms 2
Full Baths 1
Half Baths 1
HOA Y/N N
Abv Grd Liv Area 851
Originating Board BRIGHT
Year Built 1960
Annual Tax Amount $2,208
Tax Year 2023
Lot Size 1,922 Sqft
Acres 0.04
Lot Dimensions 31.00 x 62.00
Property Description
Fabulous twin ranch on a great block! This raised ranch home features a spacious living room, an awesome newer kitchen with ceramic top range, breakfast bar and tons of cabinets and counter space. A cook’s dream come true! The main level is completed with a large main bedroom and second bedroom and a ceramic tiled hall bathroom. This floor features beautiful hardwood floors throughout. The lower basement level is humongous and boasts a fully finished area as well as a connection into a 2 car garage that is completely finished off and can easily be converted into a spare bedroom or additional basement space. The cement front, rear and side yards make this home maintenance free. Update include a brand new heater and hot water heater and a newer kitchen as well as replacement windows throughout
Location
State PA
County Philadelphia
Area 19111 (19111)
Zoning RSA3
Rooms
Other Rooms Living Room, Primary Bedroom, Kitchen, Family Room, Basement, Bedroom 1
Basement Daylight, Full, Fully Finished, Garage Access, Rear Entrance
Main Level Bedrooms 2
Interior
Interior Features Kitchen - Island, Ceiling Fan(s), Entry Level Bedroom, Kitchen - Gourmet, Recessed Lighting, Tub Shower, Upgraded Countertops, Wood Floors
Hot Water Natural Gas
Heating Baseboard - Hot Water
Cooling None
Flooring Hardwood
Fireplace N
Heat Source Natural Gas
Laundry Basement
Exterior
Parking Features Garage - Front Entry, Basement Garage, Built In, Additional Storage Area, Inside Access, Oversized
Garage Spaces 2.0
Fence Other
Water Access N
Accessibility None
Attached Garage 2
Total Parking Spaces 2
Garage Y
Building
Lot Description Rear Yard, SideYard(s), Front Yard
Story 1
Foundation Concrete Perimeter
Sewer Public Sewer
Water Public
Architectural Style Ranch/Rambler
Level or Stories 1
Additional Building Above Grade, Below Grade
New Construction N
Schools
School District The School District Of Philadelphia
Others
Pets Allowed N
Senior Community No
Tax ID 353271420
Ownership Fee Simple
SqFt Source Assessor
Acceptable Financing Conventional, VA, FHA 203(b)
Listing Terms Conventional, VA, FHA 203(b)
Financing Conventional,VA,FHA 203(b)
Special Listing Condition Standard
Read Less
Want to know what your home might be worth? Contact us for a FREE valuation!

Our team is ready to help you sell your home for the highest possible price ASAP

Bought with Gloria Lehuta • Keller Williams Real Estate-Doylestown

GET MORE INFORMATION





