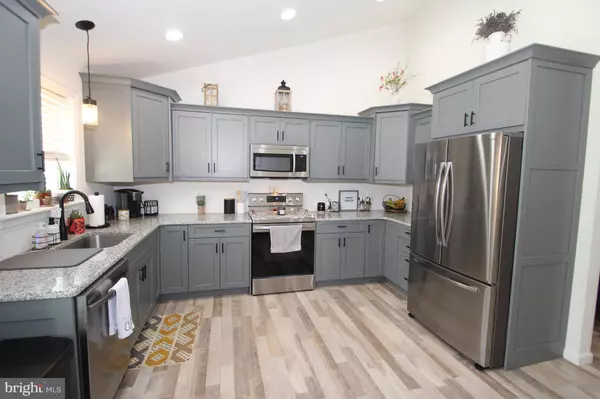$350,000
$350,000
For more information regarding the value of a property, please contact us for a free consultation.
446 PLANTATION DR Felton, DE 19943
4 Beds
2 Baths
1,473 SqFt
Key Details
Sold Price $350,000
Property Type Single Family Home
Sub Type Detached
Listing Status Sold
Purchase Type For Sale
Square Footage 1,473 sqft
Price per Sqft $237
Subdivision Plymouth
MLS Listing ID DEKT2018208
Sold Date 05/01/23
Style Ranch/Rambler
Bedrooms 4
Full Baths 2
HOA Fees $25/ann
HOA Y/N Y
Abv Grd Liv Area 1,473
Originating Board BRIGHT
Year Built 2020
Annual Tax Amount $853
Tax Year 2022
Lot Size 9,148 Sqft
Acres 0.21
Property Description
Why wait for new construction? Quality built 3 year old Nina model, 4 bedroom, 2 bath ranch with 2 car garage backing to woods! Conveniently located near major routes, Dover, just minutes from Killens Pond State Park with water park in the sought after Lake Forest school district. Welcoming front porch, spacious living room with Luxury Vinyl Plank flooring, vaulted ceiling leading to eat-in kitchen also vaulted, Luxury Vinyl Plank flooring, 42" cabinets with crown molding, granite countertops, stainless appliances and recessed lighting. Owner's suite with walk-in closet and en-suite bath, vanity with granite countertop. Conditioned crawl space! Nothing to do here but move in and enjoy, hurry to schedule your private tour today!
Location
State DE
County Kent
Area Lake Forest (30804)
Zoning AR
Rooms
Other Rooms Living Room, Primary Bedroom, Bedroom 2, Bedroom 3, Bedroom 4, Kitchen, Laundry
Main Level Bedrooms 4
Interior
Interior Features Carpet, Ceiling Fan(s), Kitchen - Eat-In, Recessed Lighting, Upgraded Countertops, Walk-in Closet(s)
Hot Water Electric
Heating Heat Pump - Electric BackUp
Cooling Central A/C, Heat Pump(s)
Equipment Dishwasher, Microwave, Oven/Range - Electric, Refrigerator, Stainless Steel Appliances, Water Heater
Fireplace N
Appliance Dishwasher, Microwave, Oven/Range - Electric, Refrigerator, Stainless Steel Appliances, Water Heater
Heat Source Electric
Laundry Main Floor
Exterior
Exterior Feature Porch(es)
Parking Features Garage - Front Entry
Garage Spaces 4.0
Amenities Available Common Grounds
Water Access N
Accessibility None
Porch Porch(es)
Attached Garage 2
Total Parking Spaces 4
Garage Y
Building
Story 1
Foundation Crawl Space
Sewer Public Sewer
Water Public
Architectural Style Ranch/Rambler
Level or Stories 1
Additional Building Above Grade, Below Grade
Structure Type Vaulted Ceilings
New Construction N
Schools
Elementary Schools Lake Forest Central
Middle Schools Chipman
High Schools Lake Forest
School District Lake Forest
Others
HOA Fee Include Common Area Maintenance
Senior Community No
Tax ID SM-00-12901-08-2500-000
Ownership Fee Simple
SqFt Source Estimated
Special Listing Condition Standard
Read Less
Want to know what your home might be worth? Contact us for a FREE valuation!

Our team is ready to help you sell your home for the highest possible price ASAP

Bought with Larry Wirick II • Century 21 Gold Key-Dover
GET MORE INFORMATION





