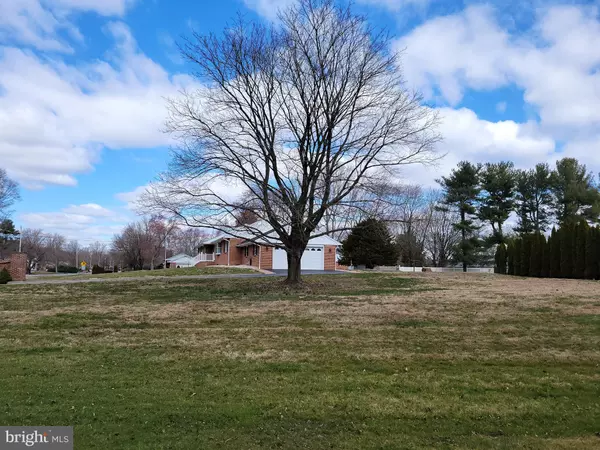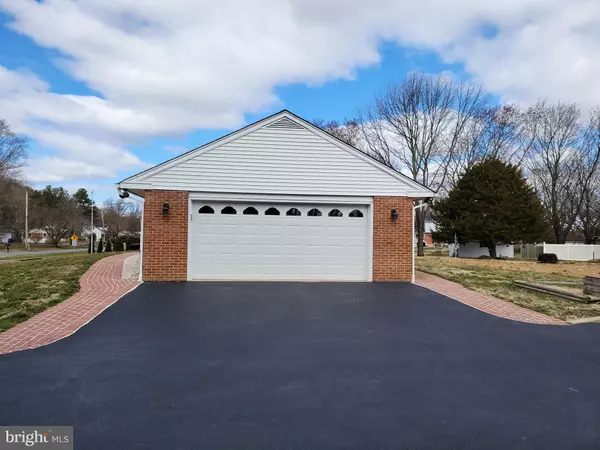$410,000
$410,000
For more information regarding the value of a property, please contact us for a free consultation.
43 LYRIC DR Newark, DE 19702
3 Beds
3 Baths
2,025 SqFt
Key Details
Sold Price $410,000
Property Type Single Family Home
Sub Type Detached
Listing Status Sold
Purchase Type For Sale
Square Footage 2,025 sqft
Price per Sqft $202
Subdivision Shelley Farms
MLS Listing ID DENC2039702
Sold Date 05/01/23
Style Ranch/Rambler
Bedrooms 3
Full Baths 2
Half Baths 1
HOA Y/N N
Abv Grd Liv Area 2,025
Originating Board BRIGHT
Year Built 1973
Annual Tax Amount $2,908
Tax Year 2022
Lot Size 0.920 Acres
Acres 0.92
Lot Dimensions 104.00 x 269.30
Property Sub-Type Detached
Property Description
Introducing a charming brick ranch-style home situated on a .90 –acre corner lot. This meticulously
maintained residence boasts three generously sized bedrooms and 2.5 bathrooms. Upon entering,
you'll be greeted by the brick floored Foyer and the warm ambiance of hardwood floors throughout the
house that connect each room. The Family room is the perfect space to unwind, featuring a cozy wood-
burning fireplace that adds to the homely atmosphere. Entertaining will be a delight in the Spacious
Formal Living Room and Dining Room. The Eat In kitchen features ample counter space and cabinets for
storage as well as a Lg. Pantry Closet. The Unique Brick Wall is a focal point in this space. Off the Kitchen,
you will find the laundry area, powder room, closet and exit to garage.
The main level is completed by three bedrooms, including a comfortable primary suite that includes a
private bathroom. Two additional bedrooms share a hall bathroom. . A spacious enclosed porch is
accessible from the living room, offering an ideal spot for morning coffee or relaxation after a long day.
The full basement provides ample storage and limitless possibilities, awaiting your personal touch. The
attached two-car garage is a dream for car enthusiasts, and the driveway is large enough to
accommodate guests. Storage Room is not a problem with the walk up attic. Home was been well
maintained and loved, but is in need of updating.
Don't miss out on this rare opportunity to own a beautiful home in a coveted neighborhood, minutes
away from local shops, parks, and entertainment. Home being sold in As Is Condition
ALL OFFERS REQUESTED BY 1:00 PM on Wednesday 3/22/23.
Location
State DE
County New Castle
Area Newark/Glasgow (30905)
Zoning NC40
Rooms
Other Rooms Living Room, Dining Room, Primary Bedroom, Bedroom 2, Bedroom 3, Kitchen, Family Room, Foyer, Laundry, Primary Bathroom, Half Bath, Screened Porch
Basement Connecting Stairway, Outside Entrance, Sump Pump, Unfinished
Main Level Bedrooms 3
Interior
Interior Features Attic, Dining Area, Floor Plan - Traditional, Kitchen - Eat-In, Wood Floors
Hot Water Propane
Heating Forced Air
Cooling Central A/C
Flooring Vinyl, Tile/Brick, Wood
Fireplaces Number 1
Equipment Built-In Range, Exhaust Fan, Oven - Wall, Refrigerator, Washer/Dryer Hookups Only
Appliance Built-In Range, Exhaust Fan, Oven - Wall, Refrigerator, Washer/Dryer Hookups Only
Heat Source Oil
Exterior
Exterior Feature Porch(es), Enclosed
Parking Features Garage - Side Entry, Inside Access
Garage Spaces 6.0
Water Access N
Roof Type Shingle
Accessibility None
Porch Porch(es), Enclosed
Attached Garage 2
Total Parking Spaces 6
Garage Y
Building
Lot Description Corner
Story 1
Foundation Block
Sewer On Site Septic
Water Public
Architectural Style Ranch/Rambler
Level or Stories 1
Additional Building Above Grade, Below Grade
New Construction N
Schools
School District Appoquinimink
Others
Senior Community No
Tax ID 11-035.00-024
Ownership Fee Simple
SqFt Source Assessor
Special Listing Condition Standard, Probate Listing
Read Less
Want to know what your home might be worth? Contact us for a FREE valuation!

Our team is ready to help you sell your home for the highest possible price ASAP

Bought with S. Brian Hadley • Patterson-Schwartz-Hockessin
GET MORE INFORMATION





