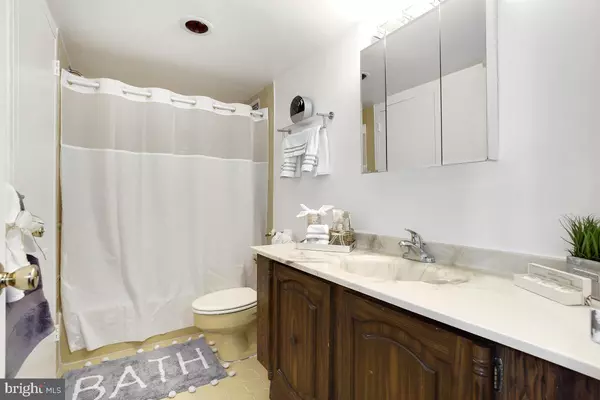$145,000
$150,000
3.3%For more information regarding the value of a property, please contact us for a free consultation.
5225 POOKS HILL RD #1214S Bethesda, MD 20814
1 Bed
1 Bath
630 SqFt
Key Details
Sold Price $145,000
Property Type Condo
Sub Type Condo/Co-op
Listing Status Sold
Purchase Type For Sale
Square Footage 630 sqft
Price per Sqft $230
Subdivision Promenade Towers
MLS Listing ID MDMC2086478
Sold Date 04/28/23
Style Transitional
Bedrooms 1
Full Baths 1
Condo Fees $751/mo
HOA Y/N N
Abv Grd Liv Area 630
Originating Board BRIGHT
Year Built 1973
Annual Tax Amount $1,698
Tax Year 2023
Property Description
Location! Location! Location! Unparalleled. prized LOCATION overlooking the outdoor pool with an unobstructed panoramic view is a treasure. The LOCATION of the unit within the South tower provides direct, easy access to community amenities, the elevators, garage, and more . The geographic LOCATION in Bethesda is so convenient with close proximity to NIH, the downtown area plus public bus transportation at the main entrance to the nostalgic lobby. This unit is freshly painted and conservatively priced. Whether you are a snowbird, busy business traveler, or just looking for a simple, gracious lifestyle, this quiet unit can be your next home. Few complexes offer a gated community, full-time concierge, all the resort amenities and conveniences of The Promenade.
Location
State MD
County Montgomery
Zoning R
Rooms
Main Level Bedrooms 1
Interior
Interior Features Entry Level Bedroom, Floor Plan - Open, Walk-in Closet(s)
Hot Water Natural Gas
Cooling Central A/C
Flooring Wood
Equipment Dishwasher, Disposal, Stove, Refrigerator
Furnishings No
Fireplace N
Window Features Casement
Appliance Dishwasher, Disposal, Stove, Refrigerator
Heat Source Natural Gas
Laundry Shared
Exterior
Exterior Feature Patio(s)
Garage Inside Access
Garage Spaces 1.0
Amenities Available Game Room, Fitness Center, Gated Community, Jog/Walk Path, Beauty Salon, Common Grounds, Concierge, Convenience Store, Hot tub, Laundry Facilities, Library, Meeting Room, Picnic Area, Party Room, Pool - Indoor, Pool - Outdoor, Recreational Center, Sauna, Swimming Pool, Transportation Service, Other
Water Access N
View Trees/Woods
Accessibility Elevator, Doors - Lever Handle(s), Doors - Recede, Other
Porch Patio(s)
Total Parking Spaces 1
Garage Y
Building
Lot Description Backs to Trees, Other
Story 1
Unit Features Hi-Rise 9+ Floors
Sewer Public Sewer
Water Public
Architectural Style Transitional
Level or Stories 1
Additional Building Above Grade, Below Grade
New Construction N
Schools
Middle Schools North Bethesda
High Schools Walter Johnson
School District Montgomery County Public Schools
Others
Pets Allowed N
HOA Fee Include Air Conditioning,Electricity,Gas,Heat,Common Area Maintenance,Health Club,Parking Fee,Recreation Facility,Security Gate,Sauna,Other
Senior Community No
Tax ID 160703603963
Ownership Cooperative
Security Features 24 hour security,Fire Detection System,Resident Manager,Security Gate,Surveillance Sys,Smoke Detector
Acceptable Financing Conventional
Listing Terms Conventional
Financing Conventional
Special Listing Condition Standard
Read Less
Want to know what your home might be worth? Contact us for a FREE valuation!

Our team is ready to help you sell your home for the highest possible price ASAP

Bought with Charles Michael Grant • Long & Foster Real Estate, Inc.

GET MORE INFORMATION





