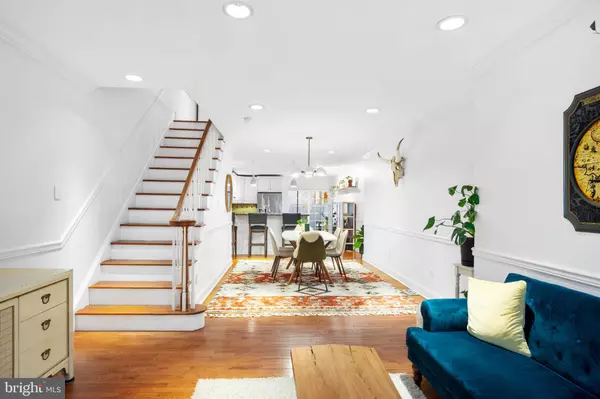$650,000
$650,000
For more information regarding the value of a property, please contact us for a free consultation.
2114 CARPENTER ST Philadelphia, PA 19146
3 Beds
2 Baths
2,650 SqFt
Key Details
Sold Price $650,000
Property Type Townhouse
Sub Type Interior Row/Townhouse
Listing Status Sold
Purchase Type For Sale
Square Footage 2,650 sqft
Price per Sqft $245
Subdivision Graduate Hospital
MLS Listing ID PAPH2175916
Sold Date 04/28/23
Style Straight Thru
Bedrooms 3
Full Baths 2
HOA Y/N N
Abv Grd Liv Area 2,250
Originating Board BRIGHT
Year Built 1915
Annual Tax Amount $7,134
Tax Year 2023
Lot Size 855 Sqft
Acres 0.02
Lot Dimensions 15.00 x 57.00
Property Description
BACK ON THE MARKET, BUYER FINANCING FELL THROUGH AT THE LAST MINUTE DUE TO LOSS OF EMPLOYMENT. Welcome to this meticulously maintained Graduate Hospital gem. You are immediately greeted with a completely open floor plan with wood flooring from front to back. The main floor features recessed lighting and crown molding throughout the spacious living room, dining area and expansive kitchen. The kitchen features granite countertops, a breakfast bar with seating for 3, a center island, under cabinet lighting, stainless steel appliances including a smart refrigerator, built-in microwave, gas cooktop with range hood and is complete with ample cabinet space. The backyard is fully fenced with an elevated deck. Downstairs features a semi-finished space for entertaining and storage. The second level has two bedrooms which share a tiled hall bathroom. This level has wood flooring throughout and is complete with an extra room, perfect for a home office and a laundry closet with stacked machines. The upper level is a gorgeous master suite with more wood flooring, a rear balcony, sitting room and expansive en-suite bathroom. The bathroom features a soaking tub, dual sinks and a massive stall shower. This home is full of advanced features including smart Lutron lighting, a smart thermostat, and smart appliances. The roof is only 2 years old, HVAC was fully replaced 3 years ago and hot water heater is brand new. This location is perfect, quaint and close to transportation with Julian Abele Park at the end of the block. Make this your new home today!
Location
State PA
County Philadelphia
Area 19146 (19146)
Zoning RM1
Rooms
Other Rooms Living Room, Dining Room, Primary Bedroom, Sitting Room, Bedroom 2, Bedroom 3, Kitchen, Basement, Office, Bathroom 2, Primary Bathroom
Basement Poured Concrete, Partially Finished
Interior
Interior Features Breakfast Area, Built-Ins, Ceiling Fan(s), Chair Railings, Combination Dining/Living, Combination Kitchen/Dining, Crown Moldings, Dining Area, Floor Plan - Open, Kitchen - Island, Kitchen - Gourmet, Primary Bath(s), Recessed Lighting, Soaking Tub, Stall Shower, Tub Shower, Upgraded Countertops, Window Treatments, Wood Floors
Hot Water Natural Gas
Heating Forced Air
Cooling Central A/C
Flooring Wood, Ceramic Tile
Equipment Built-In Microwave, Cooktop, Dishwasher, Disposal, Dryer - Gas, Exhaust Fan, Oven - Wall, Oven/Range - Gas, Refrigerator, Range Hood, Stainless Steel Appliances, Washer, Washer/Dryer Stacked, Water Heater
Fireplace N
Window Features Replacement
Appliance Built-In Microwave, Cooktop, Dishwasher, Disposal, Dryer - Gas, Exhaust Fan, Oven - Wall, Oven/Range - Gas, Refrigerator, Range Hood, Stainless Steel Appliances, Washer, Washer/Dryer Stacked, Water Heater
Heat Source Natural Gas
Laundry Upper Floor, Washer In Unit, Dryer In Unit
Exterior
Exterior Feature Balcony, Deck(s)
Fence Wood, Fully
Utilities Available Natural Gas Available, Electric Available, Sewer Available, Water Available
Water Access N
Accessibility None
Porch Balcony, Deck(s)
Garage N
Building
Lot Description Rear Yard
Story 3
Foundation Stone
Sewer Public Sewer
Water Public
Architectural Style Straight Thru
Level or Stories 3
Additional Building Above Grade, Below Grade
New Construction N
Schools
School District The School District Of Philadelphia
Others
Pets Allowed Y
Senior Community No
Tax ID 302229400
Ownership Fee Simple
SqFt Source Assessor
Security Features Smoke Detector
Acceptable Financing Cash, Conventional, FHA
Horse Property N
Listing Terms Cash, Conventional, FHA
Financing Cash,Conventional,FHA
Special Listing Condition Standard
Pets Allowed No Pet Restrictions
Read Less
Want to know what your home might be worth? Contact us for a FREE valuation!

Our team is ready to help you sell your home for the highest possible price ASAP

Bought with LeeAnn Chen • Compass RE

GET MORE INFORMATION





