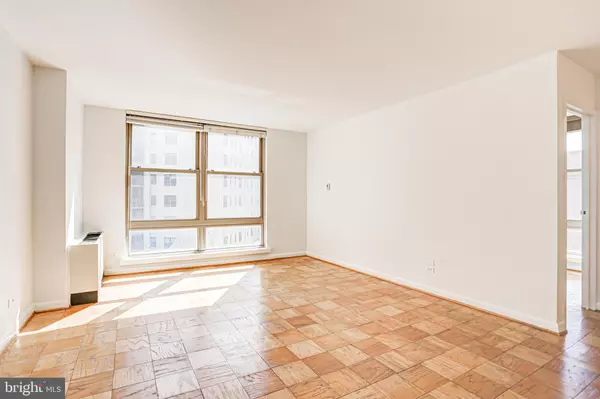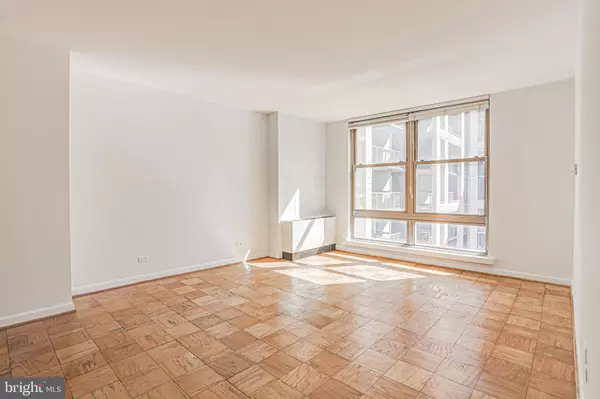$289,000
$289,000
For more information regarding the value of a property, please contact us for a free consultation.
1260 21ST ST NW #406 Washington, DC 20036
1 Bed
1 Bath
506 SqFt
Key Details
Sold Price $289,000
Property Type Condo
Sub Type Condo/Co-op
Listing Status Sold
Purchase Type For Sale
Square Footage 506 sqft
Price per Sqft $571
Subdivision Dupont Circle
MLS Listing ID DCDC2088106
Sold Date 04/26/23
Style Unit/Flat
Bedrooms 1
Full Baths 1
Condo Fees $802/mo
HOA Y/N N
Abv Grd Liv Area 506
Originating Board BRIGHT
Year Built 1966
Annual Tax Amount $2,457
Tax Year 2022
Property Description
Welcome to The Newport Condominium! Located just steps away from Dupont Circle and West End, this light and bright one bedroom condo offers the best of city living. Each room features floor to ceiling windows, wood parquet floors, and a fresh coat of paint. The kitchen is open to the living and dining area and features breakfast bar seating. The living and dining area is spacious and even has room for a desk. You will find ample storage throughout the unit across three generously sized closets. A full bathroom with updated vanity completes this offering. Laundry room is located on the same floor around the corner from the unit. The Newport offers everything you want from city living; views, a rooftop deck and pool, 24 hour concierge, and a private courtyard. Condo fee includes all utilities. The new Streets Market is a block behind the building for your convenience and Tatte, Call Your Mother, Whole Foods and Trader Joe's are all within a few blocks away. A quick 10 minute walk to both the Dupont and Foggy Bottom-GWU Metro Stations. Don't miss the chance to call this condo home!
Location
State DC
County Washington
Zoning RA-9
Rooms
Main Level Bedrooms 1
Interior
Hot Water Natural Gas
Heating Forced Air, Wall Unit
Cooling Wall Unit
Equipment Dishwasher, Disposal, Freezer, Icemaker, Microwave, Oven/Range - Gas, Refrigerator, Stainless Steel Appliances
Appliance Dishwasher, Disposal, Freezer, Icemaker, Microwave, Oven/Range - Gas, Refrigerator, Stainless Steel Appliances
Heat Source Natural Gas
Exterior
Amenities Available Elevator, Laundry Facilities, Picnic Area, Pool - Outdoor, Swimming Pool
Water Access N
Accessibility None
Garage N
Building
Story 1
Unit Features Hi-Rise 9+ Floors
Sewer Public Sewer
Water Public
Architectural Style Unit/Flat
Level or Stories 1
Additional Building Above Grade, Below Grade
New Construction N
Schools
School District District Of Columbia Public Schools
Others
Pets Allowed Y
HOA Fee Include Water,Sewer,Heat,Gas,Electricity,Trash,Snow Removal,Pool(s),Management,Ext Bldg Maint,Common Area Maintenance
Senior Community No
Tax ID 0070//2047
Ownership Condominium
Special Listing Condition Standard
Pets Allowed Number Limit, Dogs OK, Cats OK
Read Less
Want to know what your home might be worth? Contact us for a FREE valuation!

Our team is ready to help you sell your home for the highest possible price ASAP

Bought with Arielle N Nagia • Compass

GET MORE INFORMATION





