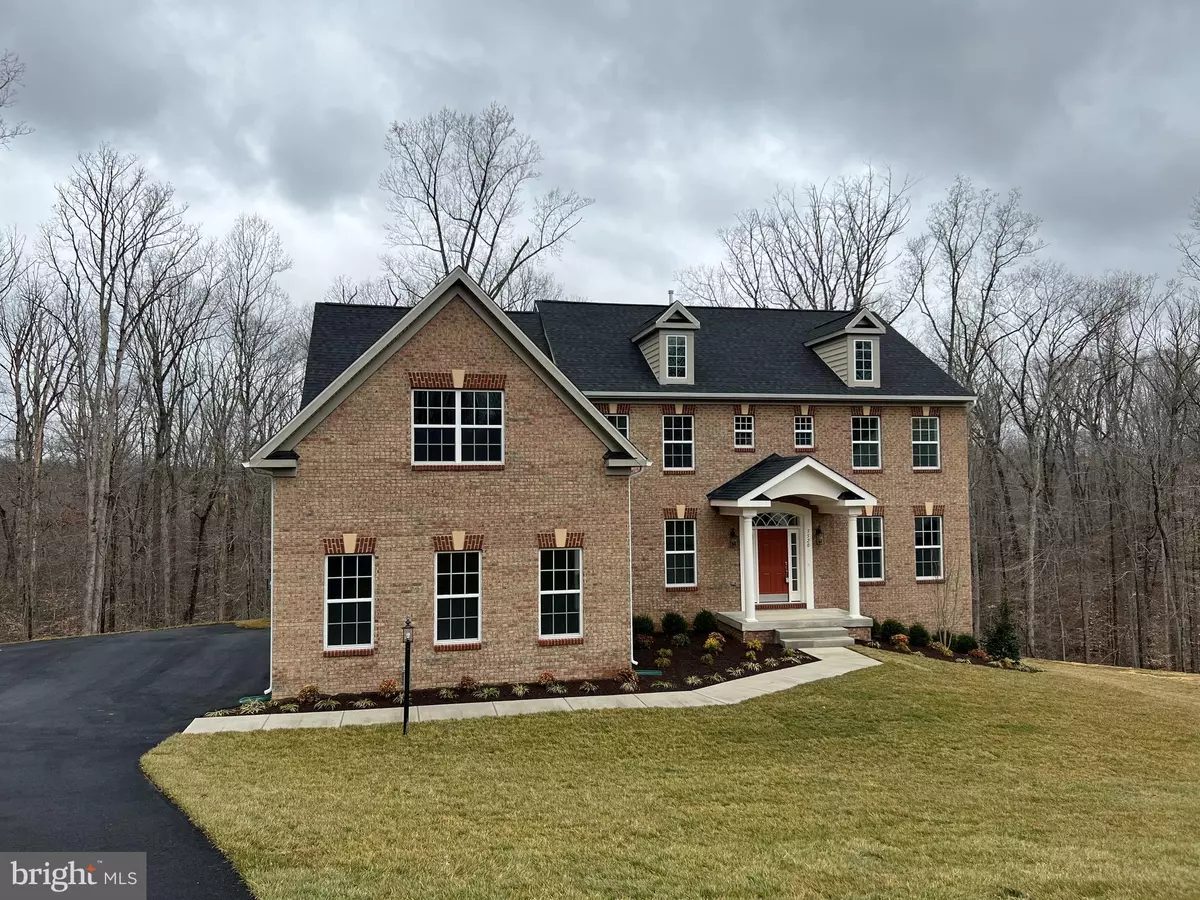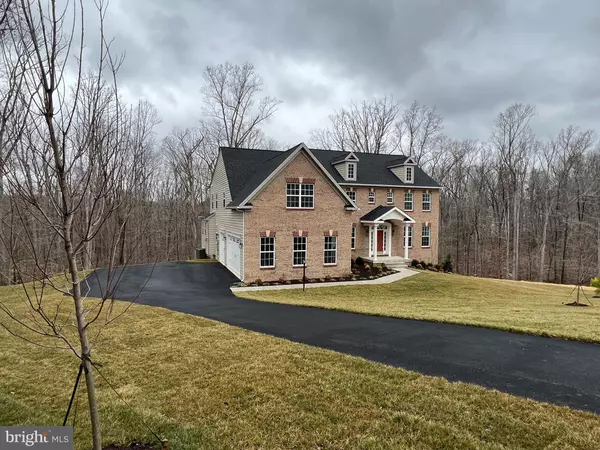$1,399,000
$1,399,000
For more information regarding the value of a property, please contact us for a free consultation.
5520 EVESHAM CT Woodbridge, VA 22192
5 Beds
6 Baths
4.16 Acres Lot
Key Details
Sold Price $1,399,000
Property Type Single Family Home
Sub Type Detached
Listing Status Sold
Purchase Type For Sale
Subdivision Malvern Chase
MLS Listing ID VAPW2040128
Sold Date 04/27/23
Style Colonial
Bedrooms 5
Full Baths 5
Half Baths 1
HOA Fees $50/qua
HOA Y/N Y
Originating Board BRIGHT
Year Built 2023
Annual Tax Amount $6,467
Tax Year 2023
Lot Size 4.155 Acres
Acres 4.16
Property Description
This Buchanan III Model with In Law Suite is under construction. Home will be ready at the end of January! Still time to add your personal touch with flooring. 4 Bedrooms 3 full baths and Laundry Upstairs and In Law Suite on the Main Level with Full Bath and Laundry Room. Large Kitchen, Private Study with French Doors, and Upgraded Kitchen with GE Cafe Appliances, Upgraded Quartz counter tops, Glass Cabinet Doors, Rear Staircase, Tray Ceiling in Dining Room and many more options. *Home UNDER CONSTRUCTION *No Sign on Property. Seller will contribute up to $10,000 in Closing Cost Assistance.
Location
State VA
County Prince William
Zoning SR1
Rooms
Other Rooms Dining Room, Family Room, Study, In-Law/auPair/Suite
Basement Daylight, Partial, Partially Finished, Outside Entrance, Rear Entrance, Space For Rooms, Sump Pump, Walkout Level, Windows
Main Level Bedrooms 1
Interior
Interior Features Attic/House Fan, Breakfast Area, Ceiling Fan(s), Dining Area, Double/Dual Staircase, Entry Level Bedroom, Family Room Off Kitchen, Floor Plan - Open, Formal/Separate Dining Room, Kitchen - Island, Pantry, Recessed Lighting, Soaking Tub, Tub Shower, Upgraded Countertops, Walk-in Closet(s)
Hot Water 60+ Gallon Tank
Heating Forced Air
Cooling Ceiling Fan(s), Central A/C, Attic Fan
Fireplaces Number 1
Equipment Built-In Microwave, Dishwasher, Disposal, Oven - Wall, Oven/Range - Gas, Six Burner Stove, Water Heater - High-Efficiency
Fireplace Y
Appliance Built-In Microwave, Dishwasher, Disposal, Oven - Wall, Oven/Range - Gas, Six Burner Stove, Water Heater - High-Efficiency
Heat Source Propane - Leased
Exterior
Parking Features Garage - Side Entry
Garage Spaces 3.0
Water Access N
View Trees/Woods
Roof Type Architectural Shingle
Accessibility None
Attached Garage 3
Total Parking Spaces 3
Garage Y
Building
Lot Description Backs to Trees, Cul-de-sac, Front Yard, Landscaping, No Thru Street, Trees/Wooded
Story 3
Foundation Concrete Perimeter
Sewer Private Sewer
Water Well
Architectural Style Colonial
Level or Stories 3
Additional Building Above Grade, Below Grade
Structure Type 9'+ Ceilings,Dry Wall,Tray Ceilings
New Construction Y
Schools
School District Prince William County Public Schools
Others
Senior Community No
Tax ID 8093-47-1867
Ownership Fee Simple
SqFt Source Assessor
Special Listing Condition Standard
Read Less
Want to know what your home might be worth? Contact us for a FREE valuation!

Our team is ready to help you sell your home for the highest possible price ASAP

Bought with Kendell A Walker • Redfin Corporation
GET MORE INFORMATION





