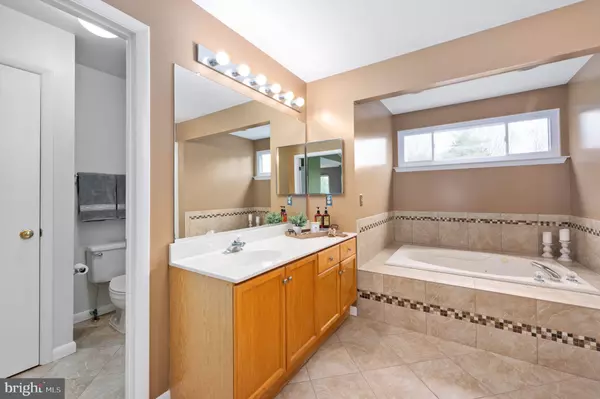$630,000
$599,900
5.0%For more information regarding the value of a property, please contact us for a free consultation.
3761 WIGAN DR Woodbridge, VA 22193
4 Beds
4 Baths
3,431 SqFt
Key Details
Sold Price $630,000
Property Type Single Family Home
Sub Type Detached
Listing Status Sold
Purchase Type For Sale
Square Footage 3,431 sqft
Price per Sqft $183
Subdivision Sequoia Estates
MLS Listing ID VAPW2046980
Sold Date 04/27/23
Style Contemporary
Bedrooms 4
Full Baths 3
Half Baths 1
HOA Fees $41/qua
HOA Y/N Y
Abv Grd Liv Area 2,306
Originating Board BRIGHT
Year Built 1991
Annual Tax Amount $6,400
Tax Year 2023
Lot Size 0.483 Acres
Acres 0.48
Property Description
Welcome Home! This beautiful custom built home is located in the highly sought-after SEQUOIA ESTATES neighborhood! Drive up to your meticulously maintained home situated on a half-acre flat lot! Upon entering the foyer, you'll be greeted by stunning cathedral ceilings and beautiful hardwood floors and stairs. The main level features a newly remodeled powder room and a spacious open floor-plan living area- perfect for entertaining. The family room boasts a cozy gas fireplace and leads to the gourmet kitchen with granite counters tops, wall oven, cooktop, ample cabinet space and recessed lighting! You'll also find a spacious dining room and living room on this level. Upstairs features the beautiful owner's suite with a large sitting area, fireplace, and upgraded en-suite bathroom equipped with two sink vanities, jacuzzi tub, and a tile shower. The two secondary bedrooms on this level share a full hall bathroom. The finished basement offers ample living space and includes a full bathroom, kitchenette, family/recreation room, a fourth bedroom, and an additional room that can be used as a fifth bedroom or office. The walk-out access to the yard makes this basement perfect for entertaining, using it as a mother-in-law suite, or even renting it out for additional income. This home also boasts skylights in the living room, a large deck overlooking the spacious backyard, and a quiet neighborhood perfect for taking walks. You'll also appreciate the proximity to shopping, the VRE, and Omniride. Nearby attractions include the Potomac Mills Mall and Leesylvania State Park. Don't miss out on the opportunity to make this incredible home yours!
Location
State VA
County Prince William
Zoning A1
Rooms
Other Rooms Living Room, Dining Room, Primary Bedroom, Sitting Room, Bedroom 2, Bedroom 3, Bedroom 4, Kitchen, Family Room, Den, Laundry, Office, Storage Room
Basement Full, Fully Finished, Windows, Walkout Level, Other
Interior
Interior Features Breakfast Area, Family Room Off Kitchen, Kitchen - Table Space, Dining Area, Window Treatments, Primary Bath(s), Wood Floors, Floor Plan - Open, Carpet, Ceiling Fan(s), Chair Railings, Crown Moldings, Formal/Separate Dining Room, Pantry, Recessed Lighting, Skylight(s), Soaking Tub, Tub Shower, Upgraded Countertops, Walk-in Closet(s), Other
Hot Water Natural Gas
Heating Forced Air
Cooling Ceiling Fan(s), Central A/C
Flooring Hardwood, Carpet, Ceramic Tile, Other
Fireplaces Number 2
Fireplaces Type Fireplace - Glass Doors
Equipment Cooktop, Dishwasher, Disposal, Oven - Wall, Refrigerator, Icemaker, Washer, Dryer
Fireplace Y
Window Features Skylights
Appliance Cooktop, Dishwasher, Disposal, Oven - Wall, Refrigerator, Icemaker, Washer, Dryer
Heat Source Natural Gas
Laundry Has Laundry, Main Floor
Exterior
Exterior Feature Deck(s)
Parking Features Garage Door Opener, Garage - Front Entry, Inside Access
Garage Spaces 2.0
Amenities Available Common Grounds
Water Access N
View Trees/Woods
Accessibility Other
Porch Deck(s)
Attached Garage 2
Total Parking Spaces 2
Garage Y
Building
Lot Description Backs to Trees
Story 3
Foundation Other
Sewer Public Sewer
Water Public
Architectural Style Contemporary
Level or Stories 3
Additional Building Above Grade, Below Grade
Structure Type Cathedral Ceilings,9'+ Ceilings,2 Story Ceilings,Vaulted Ceilings
New Construction N
Schools
Elementary Schools Henderson
Middle Schools Rippon
High Schools Potomac
School District Prince William County Public Schools
Others
HOA Fee Include Trash,Snow Removal
Senior Community No
Tax ID 8190-89-8859
Ownership Fee Simple
SqFt Source Assessor
Special Listing Condition Standard
Read Less
Want to know what your home might be worth? Contact us for a FREE valuation!

Our team is ready to help you sell your home for the highest possible price ASAP

Bought with Jennifer Cook • KW United
GET MORE INFORMATION





