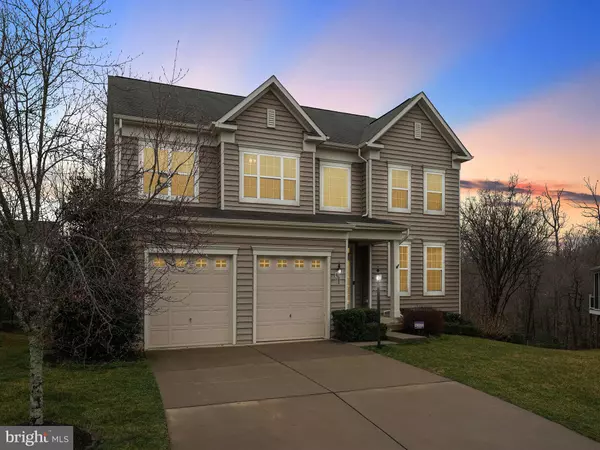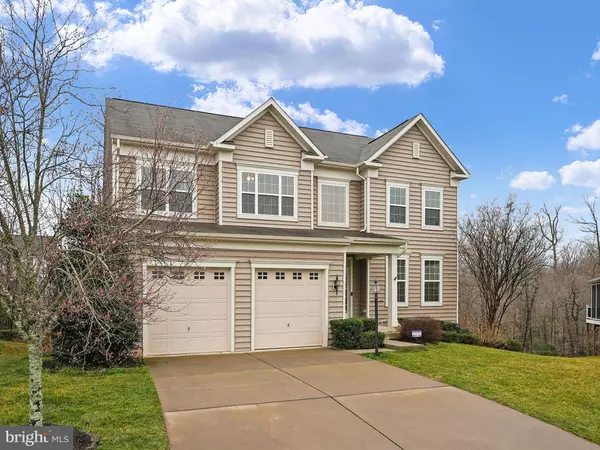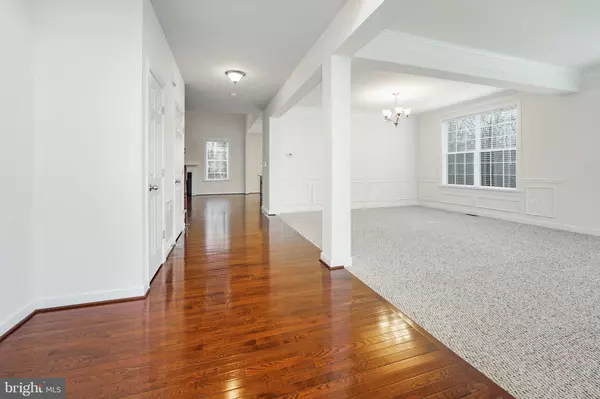$775,000
$775,000
For more information regarding the value of a property, please contact us for a free consultation.
15108 BARNES EDGE CT Woodbridge, VA 22193
5 Beds
4 Baths
4,661 SqFt
Key Details
Sold Price $775,000
Property Type Single Family Home
Sub Type Detached
Listing Status Sold
Purchase Type For Sale
Square Footage 4,661 sqft
Price per Sqft $166
Subdivision The Meadows At Barnes Cr
MLS Listing ID VAPW2045388
Sold Date 04/25/23
Style Colonial
Bedrooms 5
Full Baths 3
Half Baths 1
HOA Fees $120/mo
HOA Y/N Y
Abv Grd Liv Area 3,190
Originating Board BRIGHT
Year Built 2014
Annual Tax Amount $8,185
Tax Year 2023
Lot Size 9,213 Sqft
Acres 0.21
Property Description
Welcome to your dream home on a quiet cul-de-sac in the highly sought after community of Hope Hill Crossing! This magnificent single family house boasts over 4000 sq ft of luxurious living space, providing ample room for all your needs.
Step inside to find an inviting open concept floor plan that seamlessly blends modern elegance with comfortable living. The stunning hardwood flooring throughout the main level adds warmth and character to the space. The gourmet kitchen is a chef's delight, with top-of-the-line appliances, beautiful cabinetry, and ample countertop space. The adjacent breakfast area is the perfect spot to enjoy your morning coffee or a casual meal with family and friends.
The upper level features large bedrooms that provide plenty of space for relaxation and privacy. The master suite is a true retreat, complete with a luxurious spa-like bathroom and a spacious walk-in closet. There is also a convenient laundry room on this level, making household chores a breeze.
The lower level of this home is fully finished and features a walk-out basement, adding even more living space to the already generous floor plan. The basement is perfect for entertaining, with a recreation room, a full bathroom, and plenty of storage space.
Enjoy the outdoors from the comfort of your screened-in porch or fenced backyard, perfect for hosting barbecues and gatherings with friends and family. The sprinkler system ensures that your lawn is always green and lush.
Located in the desirable community of Hope Hill Crossing, this home is just minutes from local shopping, dining, and entertainment options. Don't miss your chance to own this incredible home – schedule your tour today!
Location
State VA
County Prince William
Zoning R4
Rooms
Basement Full, Partially Finished
Interior
Hot Water Natural Gas
Heating Forced Air
Cooling Central A/C
Fireplaces Number 1
Fireplaces Type Mantel(s), Gas/Propane
Equipment Built-In Microwave, Cooktop - Down Draft, Dishwasher, Disposal, Dryer, Exhaust Fan, Oven - Wall, Refrigerator, Washer
Fireplace Y
Window Features Double Hung
Appliance Built-In Microwave, Cooktop - Down Draft, Dishwasher, Disposal, Dryer, Exhaust Fan, Oven - Wall, Refrigerator, Washer
Heat Source Natural Gas
Laundry Has Laundry, Main Floor, Upper Floor
Exterior
Parking Features Garage - Front Entry, Inside Access
Garage Spaces 2.0
Amenities Available Basketball Courts, Club House, Common Grounds, Jog/Walk Path, Pool - Outdoor, Tot Lots/Playground, Volleyball Courts
Water Access N
Accessibility None
Attached Garage 2
Total Parking Spaces 2
Garage Y
Building
Story 3
Foundation Concrete Perimeter, Active Radon Mitigation
Sewer Public Sewer
Water Public
Architectural Style Colonial
Level or Stories 3
Additional Building Above Grade, Below Grade
New Construction N
Schools
Elementary Schools Kyle R Wilson
Middle Schools Saunders
High Schools Charles J. Colgan Senior
School District Prince William County Public Schools
Others
HOA Fee Include Taxes
Senior Community No
Tax ID 8091-33-5200
Ownership Fee Simple
SqFt Source Assessor
Acceptable Financing Cash, Conventional, FHA, VA
Listing Terms Cash, Conventional, FHA, VA
Financing Cash,Conventional,FHA,VA
Special Listing Condition Standard
Read Less
Want to know what your home might be worth? Contact us for a FREE valuation!

Our team is ready to help you sell your home for the highest possible price ASAP

Bought with Stephanie Pitotti Williams • KW Metro Center
GET MORE INFORMATION





