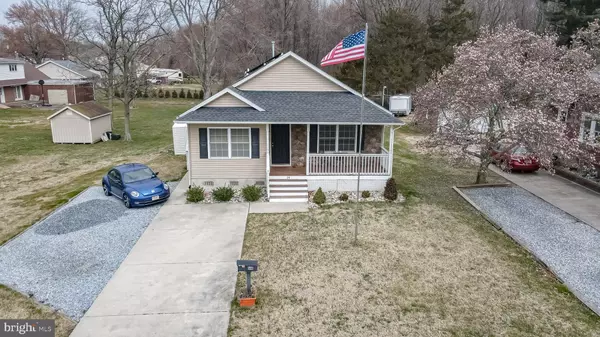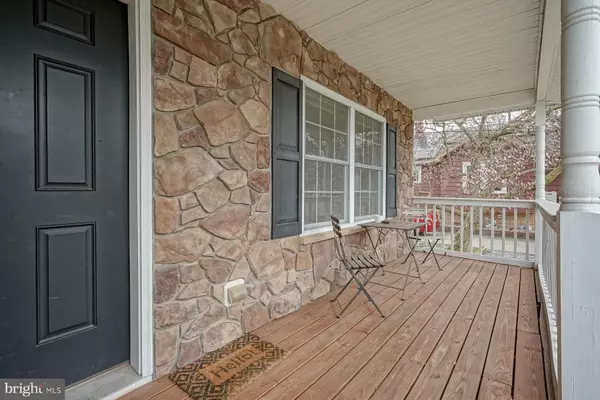$270,000
$270,000
For more information regarding the value of a property, please contact us for a free consultation.
14 MAHONEY RD Pennsville, NJ 08070
3 Beds
2 Baths
1,668 SqFt
Key Details
Sold Price $270,000
Property Type Single Family Home
Sub Type Detached
Listing Status Sold
Purchase Type For Sale
Square Footage 1,668 sqft
Price per Sqft $161
Subdivision Valley Park
MLS Listing ID NJSA2006568
Sold Date 04/25/23
Style Ranch/Rambler
Bedrooms 3
Full Baths 2
HOA Y/N N
Abv Grd Liv Area 1,668
Originating Board BRIGHT
Year Built 2007
Annual Tax Amount $8,766
Tax Year 2022
Lot Size 0.410 Acres
Acres 0.41
Property Description
KEY READY! CALL THE MOVERS! Great curb appeal in this home built in 2007 with gorgeous stone front elevation. Hardwood floors flow throughtout the main living areas, new neutral carpeting, freshy painted throughout the home. The open concept kitchen opens to the living room with gas fireplace and the dining area, which open space is ideal for entertaining. The kitchen features all stainless appliances and maple cabinets. There is a walk-in pantry off the kitchen. Spacious owner's ensuite with walk in closet and private bath. The second bedroom is also large with bath. The third bedroom (flex room) with double glass doors. Large and convenient mud/laundry room. The back door leads to your relaxing rear deck with awnings and descend the unique circular stairs to your 15 x26 stamped concrete patio overlooking your serene, wooded backyard. Other amenities include efficient gas heat, central air, extra driveway space, and two storage sheds. Save on electric costs with the leased solar panels already present on the home. Minutes away from major routes for an easy commute.
Location
State NJ
County Salem
Area Pennsville Twp (21709)
Zoning 02
Rooms
Other Rooms Living Room, Dining Room, Primary Bedroom, Bedroom 2, Bedroom 3, Kitchen, Laundry
Main Level Bedrooms 3
Interior
Interior Features Attic, Ceiling Fan(s), Crown Moldings, Carpet, Combination Kitchen/Living, Dining Area, Floor Plan - Open, Butlers Pantry
Hot Water Natural Gas
Heating Forced Air
Cooling Central A/C
Flooring Hardwood, Tile/Brick, Carpet
Fireplaces Number 1
Fireplaces Type Gas/Propane, Mantel(s)
Equipment Refrigerator, Stove, Microwave, Dishwasher, Disposal, Washer - Front Loading, Washer/Dryer Stacked, Dryer - Gas
Fireplace Y
Window Features Double Hung
Appliance Refrigerator, Stove, Microwave, Dishwasher, Disposal, Washer - Front Loading, Washer/Dryer Stacked, Dryer - Gas
Heat Source Natural Gas
Laundry Main Floor
Exterior
Garage Spaces 4.0
Water Access N
Roof Type Architectural Shingle
Accessibility None
Total Parking Spaces 4
Garage N
Building
Lot Description Backs to Trees
Story 1
Foundation Crawl Space, Flood Vent
Sewer Public Sewer
Water Public
Architectural Style Ranch/Rambler
Level or Stories 1
Additional Building Above Grade, Below Grade
Structure Type Dry Wall
New Construction N
Schools
Middle Schools Pennsville M.S.
High Schools Pennsville Memorial H.S.
School District Pennsville Township Public Schools
Others
Senior Community No
Tax ID 09-04001-00020
Ownership Fee Simple
SqFt Source Assessor
Acceptable Financing Cash, Conventional, FHA, VA, USDA
Listing Terms Cash, Conventional, FHA, VA, USDA
Financing Cash,Conventional,FHA,VA,USDA
Special Listing Condition Standard
Read Less
Want to know what your home might be worth? Contact us for a FREE valuation!

Our team is ready to help you sell your home for the highest possible price ASAP

Bought with Carol M. Smith • Mahoney Realty Pennsville, LLC

GET MORE INFORMATION





