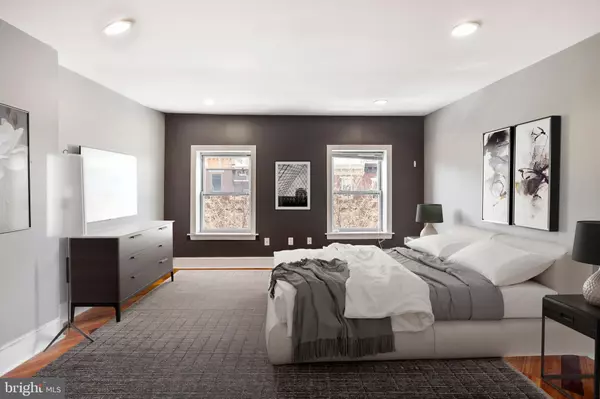$630,000
$629,900
For more information regarding the value of a property, please contact us for a free consultation.
723 S 15TH ST Philadelphia, PA 19146
2,124 SqFt
Key Details
Sold Price $630,000
Property Type Multi-Family
Sub Type Interior Row/Townhouse
Listing Status Sold
Purchase Type For Sale
Square Footage 2,124 sqft
Price per Sqft $296
Subdivision Graduate Hospital
MLS Listing ID PAPH2213492
Sold Date 04/21/23
Style Bi-level
Abv Grd Liv Area 2,124
Originating Board BRIGHT
Year Built 1915
Annual Tax Amount $7,410
Tax Year 2023
Lot Size 1,011 Sqft
Acres 0.02
Property Description
The real Deal!! This self contained DUPLEX in the heart of the GRADUATE HOSPITAL is the BEST VALUE of ANY investment property on the market in the AREA! First floor unit boasts a wonderful 1 bedroom residence with its own private GARDEN. The MASSIVE 2 Nd & 3 Rd Fl apartment boasts TWO BEDROOMS, TWO BATHROOMS & a huge and PRIVATE ROOF DECK! Gross potential cash flow $50,000 a year. And yes, an EZ walk to Rittenhouse Sq, Penn and Jefferson Hospitals!!! A must see!!!
Location
State PA
County Philadelphia
Area 19146 (19146)
Zoning RM1
Rooms
Basement Full, Partially Finished
Interior
Interior Features Built-Ins, Combination Dining/Living, Combination Kitchen/Living, Floor Plan - Open, Wood Floors
Hot Water Natural Gas
Cooling None
Flooring Wood, Carpet
Equipment Built-In Microwave, Built-In Range, Refrigerator, Dishwasher, Oven/Range - Electric, Dryer
Fireplace N
Window Features Double Pane
Appliance Built-In Microwave, Built-In Range, Refrigerator, Dishwasher, Oven/Range - Electric, Dryer
Heat Source Natural Gas
Exterior
Exterior Feature Patio(s)
Water Access N
Roof Type Flat
Accessibility None
Porch Patio(s)
Garage N
Building
Lot Description Rear Yard
Foundation Stone
Sewer Public Sewer
Water Public
Architectural Style Bi-level
Additional Building Above Grade, Below Grade
Structure Type Brick
New Construction N
Schools
School District The School District Of Philadelphia
Others
Tax ID 301267900
Ownership Fee Simple
SqFt Source Estimated
Security Features Carbon Monoxide Detector(s),Smoke Detector
Acceptable Financing Cash, Conventional, FHA, VA
Listing Terms Cash, Conventional, FHA, VA
Financing Cash,Conventional,FHA,VA
Special Listing Condition Standard
Read Less
Want to know what your home might be worth? Contact us for a FREE valuation!

Our team is ready to help you sell your home for the highest possible price ASAP

Bought with Andre Quain • Keller Williams Philadelphia

GET MORE INFORMATION





