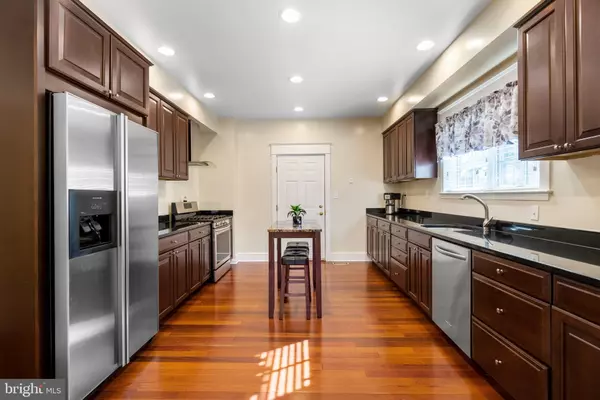$900,000
$950,000
5.3%For more information regarding the value of a property, please contact us for a free consultation.
212 MONROE ST Rockville, MD 20850
4 Beds
5 Baths
3,344 SqFt
Key Details
Sold Price $900,000
Property Type Single Family Home
Sub Type Detached
Listing Status Sold
Purchase Type For Sale
Square Footage 3,344 sqft
Price per Sqft $269
Subdivision Pt Rockville Twn Res 1
MLS Listing ID MDMC2081886
Sold Date 04/21/23
Style Colonial
Bedrooms 4
Full Baths 3
Half Baths 2
HOA Y/N N
Abv Grd Liv Area 3,344
Originating Board BRIGHT
Year Built 1942
Annual Tax Amount $9,297
Tax Year 2022
Lot Size 6,500 Sqft
Acres 0.15
Property Description
Unbeatable location and one rare opportunity! This gorgeous home is situated in the heart of Rockville within easy walking distance to Rockville town center. The breezy front porch is a structural hello to passers-by and is a nice spot for relaxing with morning coffee or twilight nightcap. The expertly designed floor plan combines luxurious living with the finest in function. Magnificent Brazilian Cherrywood all throughout are unmatched in their beauty and style. An open layout, and remarkable high ceilings. Savor culinary promise in the ample, well-designed kitchen, with fresh updates, stainless steel appliances, and granite. Practical functionality in an efficient layout. More than simply calm, the feature-rich master bedroom is a great place to start and end the day. Includes two walk-in closets, sitting room, and private ensuite bathroom with step-in shower, jacuzzi tub and marvelous Turkish stone adornments. The other three bedrooms, situated above the ground floor for privacy, are rich with ample wardrobe storage and ready for styling. One of said bedrooms would fit perfectly as an Au pair suite with its own bathroom access. The unfinished basement, always useful as storage, is also a goldmine of conversion potential, whether you have in mind a rec room, guest room, studio, or a secluded home office. Massive, attached garage perfect for a car enthusiast or just additional storage, 240-volt outlets good for EV car charging. Provides its own separate heat and A/C and features a half bath. Home provides 400-amp service. Additional electric water heater just for the second floor, High efficiency gas water heater for lower level. 3 zone heating and cooling. Dining, shopping, groceries, and recreation are all within easy walking distance! Your future self will thank you for acting fast on this one!
Location
State MD
County Montgomery
Zoning R60
Direction Southwest
Rooms
Basement Other, Daylight, Partial, Unfinished
Interior
Interior Features Ceiling Fan(s), Dining Area, Pantry, Recessed Lighting, Soaking Tub, Walk-in Closet(s), Wood Floors
Hot Water Electric, Natural Gas
Heating Heat Pump(s), Forced Air
Cooling Heat Pump(s), Central A/C
Flooring Hardwood
Equipment Dishwasher, Disposal, Dryer, Exhaust Fan, Microwave, Refrigerator, Stove, Water Heater, Washer
Appliance Dishwasher, Disposal, Dryer, Exhaust Fan, Microwave, Refrigerator, Stove, Water Heater, Washer
Heat Source Natural Gas, Electric
Laundry Main Floor, Upper Floor
Exterior
Garage Garage - Side Entry
Garage Spaces 3.0
Waterfront N
Water Access N
View Garden/Lawn, Trees/Woods
Roof Type Architectural Shingle
Accessibility None
Attached Garage 3
Total Parking Spaces 3
Garage Y
Building
Story 3
Foundation Block, Brick/Mortar
Sewer Public Sewer
Water Public
Architectural Style Colonial
Level or Stories 3
Additional Building Above Grade, Below Grade
Structure Type 9'+ Ceilings,High
New Construction N
Schools
School District Montgomery County Public Schools
Others
Senior Community No
Tax ID 160400145778
Ownership Fee Simple
SqFt Source Assessor
Security Features Security System,Exterior Cameras
Acceptable Financing Cash, Conventional, FHA, VA
Listing Terms Cash, Conventional, FHA, VA
Financing Cash,Conventional,FHA,VA
Special Listing Condition Standard
Read Less
Want to know what your home might be worth? Contact us for a FREE valuation!

Our team is ready to help you sell your home for the highest possible price ASAP

Bought with Judith A Martin • Century 21 Redwood Realty

GET MORE INFORMATION





