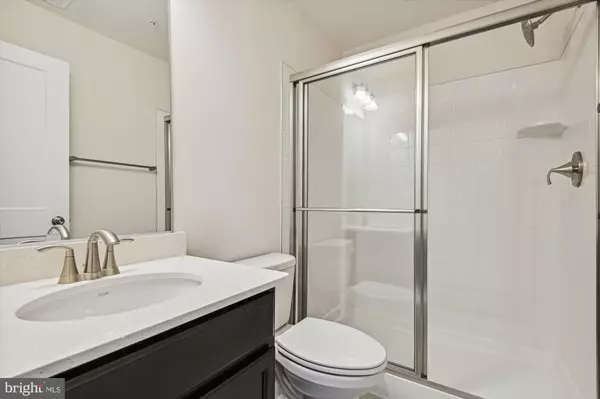$460,000
$475,286
3.2%For more information regarding the value of a property, please contact us for a free consultation.
11116 WILDER WAY Owings Mills, MD 21117
3 Beds
4 Baths
2,154 SqFt
Key Details
Sold Price $460,000
Property Type Townhouse
Sub Type End of Row/Townhouse
Listing Status Sold
Purchase Type For Sale
Square Footage 2,154 sqft
Price per Sqft $213
Subdivision None Available
MLS Listing ID MDBC2057358
Sold Date 04/20/23
Style Craftsman
Bedrooms 3
Full Baths 3
Half Baths 1
HOA Fees $85/ann
HOA Y/N Y
Abv Grd Liv Area 2,154
Originating Board BRIGHT
Year Built 2022
Annual Tax Amount $642
Tax Year 2022
Lot Size 3,093 Sqft
Acres 0.07
Property Description
MOVE IN READY! SAVE UP TO $10K IN CLOSING COSTS! Completed New Construction End of Group Home, by Caruso Homes. Inside enjoy three finished levels of stately features. The garden level includes a front entry garage, as well as a finished recreation room and full bathroom. The main level features an open concept great room, kitchen, dining room and a powder room. The great room opens up to a 18’X10’ maintenance free deck perfect for grilling and relaxing after a long day of work. The kitchen includes granite counter tops, stainless steel appliances featuring a gas range, large kitchen island and pantry.
The second level offers a primary suite with a full bathroom, double bowl sinks with upgraded quartz counter tops. Also enjoy the space of 2 closets! You will also see 2 more bedrooms, hall full bathroom and a convenient laundry room. Enjoy luxury features throughout, such as luxury laminate plank floors in the foyer, kitchen, dining room and powder room. Also enjoy the height of 9’ ceilings in the main level and bedroom levels. Our Radcliff Reserve community is a fully side walked community including a tot lot and conveniently located near shopping, restaurants and bus /metro commuter options. Square footage is approximate.
Location
State MD
County Baltimore
Zoning OR 2
Interior
Interior Features Carpet, Combination Kitchen/Dining, Floor Plan - Open, Kitchen - Island, Recessed Lighting
Hot Water Tankless
Cooling Central A/C
Flooring Carpet, Ceramic Tile, Luxury Vinyl Plank
Equipment ENERGY STAR Refrigerator, ENERGY STAR Dishwasher, Oven/Range - Gas, Stainless Steel Appliances, Water Heater - Tankless
Fireplace N
Window Features Casement,Double Pane,Energy Efficient,Insulated,Low-E
Appliance ENERGY STAR Refrigerator, ENERGY STAR Dishwasher, Oven/Range - Gas, Stainless Steel Appliances, Water Heater - Tankless
Heat Source Natural Gas
Exterior
Garage Garage - Front Entry, Garage Door Opener
Garage Spaces 1.0
Waterfront N
Water Access N
Roof Type Asphalt
Accessibility None
Attached Garage 1
Total Parking Spaces 1
Garage Y
Building
Story 3
Foundation Slab
Sewer Public Septic
Water Public
Architectural Style Craftsman
Level or Stories 3
Additional Building Above Grade, Below Grade
Structure Type 9'+ Ceilings,Dry Wall
New Construction Y
Schools
School District Baltimore County Public Schools
Others
Senior Community No
Tax ID 04042500015952
Ownership Fee Simple
SqFt Source Assessor
Acceptable Financing Cash, Conventional, VA, FHA
Listing Terms Cash, Conventional, VA, FHA
Financing Cash,Conventional,VA,FHA
Special Listing Condition Standard
Read Less
Want to know what your home might be worth? Contact us for a FREE valuation!

Our team is ready to help you sell your home for the highest possible price ASAP

Bought with John Oluyemi • Samson Properties

GET MORE INFORMATION





