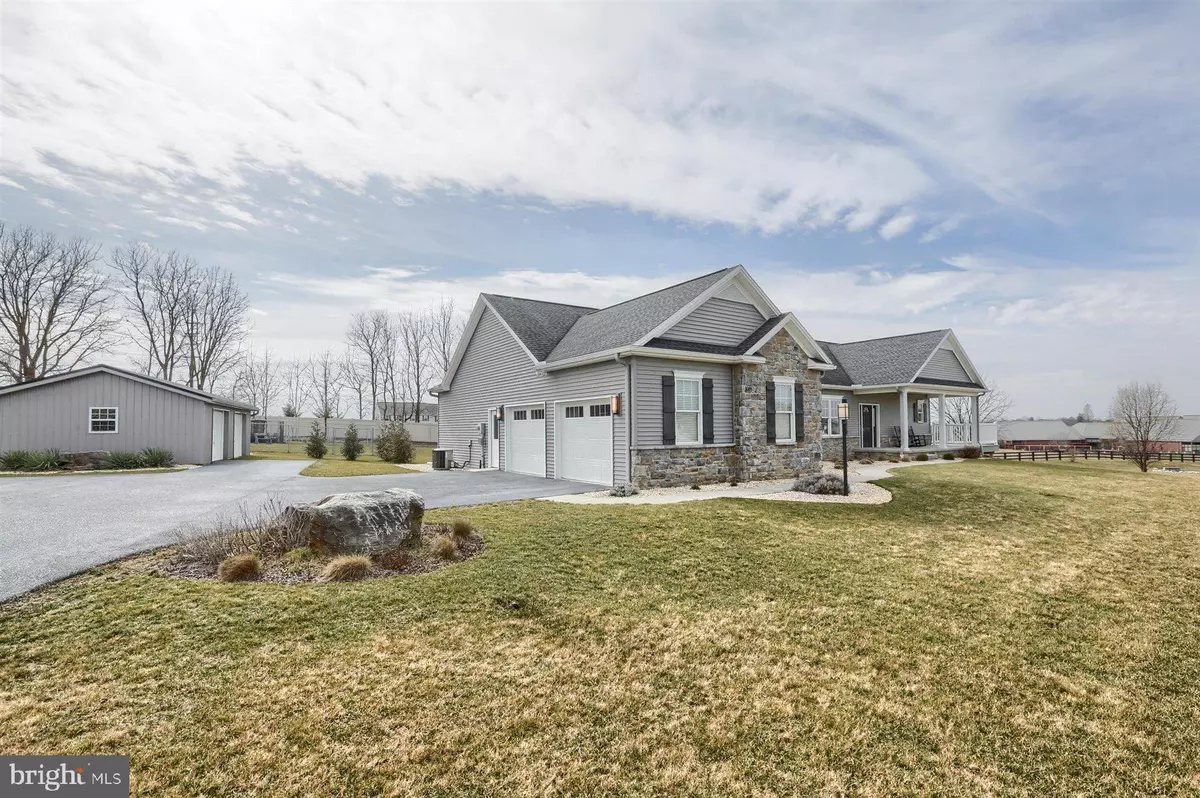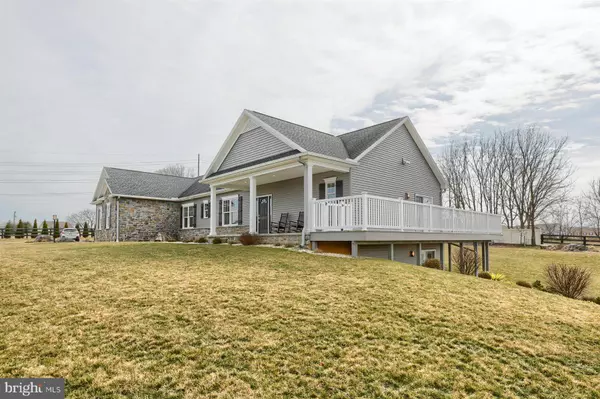$551,500
$535,000
3.1%For more information regarding the value of a property, please contact us for a free consultation.
558 SWEETWATER DR Palmyra, PA 17078
3 Beds
3 Baths
2,007 SqFt
Key Details
Sold Price $551,500
Property Type Single Family Home
Sub Type Detached
Listing Status Sold
Purchase Type For Sale
Square Footage 2,007 sqft
Price per Sqft $274
Subdivision None Available
MLS Listing ID PALN2008832
Sold Date 04/18/23
Style Raised Ranch/Rambler
Bedrooms 3
Full Baths 2
Half Baths 1
HOA Y/N N
Abv Grd Liv Area 2,007
Originating Board BRIGHT
Year Built 2014
Annual Tax Amount $7,300
Tax Year 2022
Lot Size 2.370 Acres
Acres 2.37
Property Description
WOW...... the amazing HOME you've been waiting for is HERE! Rare find as this stately property offers public water, public sewer & natural gas heating. All are welcome, including chickens & 2 horses on this private property of 2.37 Acres with panoramic views of Hershey (including Founders Hall & the Kissing Tower!). Enjoy your favorite beverage on the expansive wrap around decking (complete with awning) or sitting on your favorite chair on the huge front porch while watching the magnificent sunsets & Hersheypark fireworks! This one owner custom built home has been meticulously cared for & the pride of ownership shows throughout. The kitchen is sure to please any chef with high end cabinetry, tile backsplash, under cabinet lighting, large breakfast bar/island & 5 burner gas cooking! When its time to relax you will enjoy the peacefulness of the Primary Suite with beautiful views, private en-suite & walk-in closet. The mudroom & laundry with built ins are conveniently located off the garage entry. A dining room, half bath & two additional bedrooms with Jack-n-Jill bath complete the main level. The lower level with epoxy flooring, plenty of natural light, includes a doggy sink & washer & can be finished as you desire. It also walks out onto your 2.37 ac slice of heaven! The attached finished garage is oversized with tall ceilings. The detached 2 car garage has stone floor. Dog pen also included! Short walk to elementary school & high school. Only mins to Hershey, Lebanon VA, Indiantown Gap, turnpike & Harrisburg
All this in the highly sought after Palmyra School District! NO HOA!!!!!
Location
State PA
County Lebanon
Area South Londonderry Twp (13231)
Zoning RESIDENTIAL / AH
Rooms
Other Rooms Dining Room, Primary Bedroom, Bedroom 2, Bedroom 3, Kitchen, Foyer, Great Room, Laundry, Mud Room, Primary Bathroom, Full Bath, Half Bath
Basement Daylight, Full, Walkout Level, Unfinished
Main Level Bedrooms 3
Interior
Interior Features Breakfast Area, Built-Ins, Ceiling Fan(s), Dining Area, Entry Level Bedroom, Family Room Off Kitchen, Floor Plan - Open, Kitchen - Gourmet, Kitchen - Island, Primary Bath(s), Recessed Lighting, Upgraded Countertops, Walk-in Closet(s), Window Treatments, Wood Floors
Hot Water Natural Gas
Heating Forced Air
Cooling Central A/C
Equipment Built-In Microwave, Dishwasher, Oven/Range - Gas
Appliance Built-In Microwave, Dishwasher, Oven/Range - Gas
Heat Source Natural Gas
Laundry Main Floor
Exterior
Exterior Feature Deck(s), Porch(es), Wrap Around
Parking Features Garage - Side Entry, Garage Door Opener, Additional Storage Area, Oversized
Garage Spaces 10.0
Water Access N
View Panoramic
Accessibility 32\"+ wide Doors, 36\"+ wide Halls
Porch Deck(s), Porch(es), Wrap Around
Attached Garage 2
Total Parking Spaces 10
Garage Y
Building
Story 1
Foundation Permanent
Sewer Public Sewer
Water Public
Architectural Style Raised Ranch/Rambler
Level or Stories 1
Additional Building Above Grade, Below Grade
New Construction N
Schools
Middle Schools Palmyra Area
High Schools Palmyra Area
School District Palmyra Area
Others
Senior Community No
Tax ID 31-2291968-350343-0000
Ownership Fee Simple
SqFt Source Assessor
Acceptable Financing Cash, Conventional, FHA, VA
Horse Property Y
Horse Feature Horses Allowed
Listing Terms Cash, Conventional, FHA, VA
Financing Cash,Conventional,FHA,VA
Special Listing Condition Standard
Read Less
Want to know what your home might be worth? Contact us for a FREE valuation!

Our team is ready to help you sell your home for the highest possible price ASAP

Bought with David Rippon • Coldwell Banker Realty
GET MORE INFORMATION





