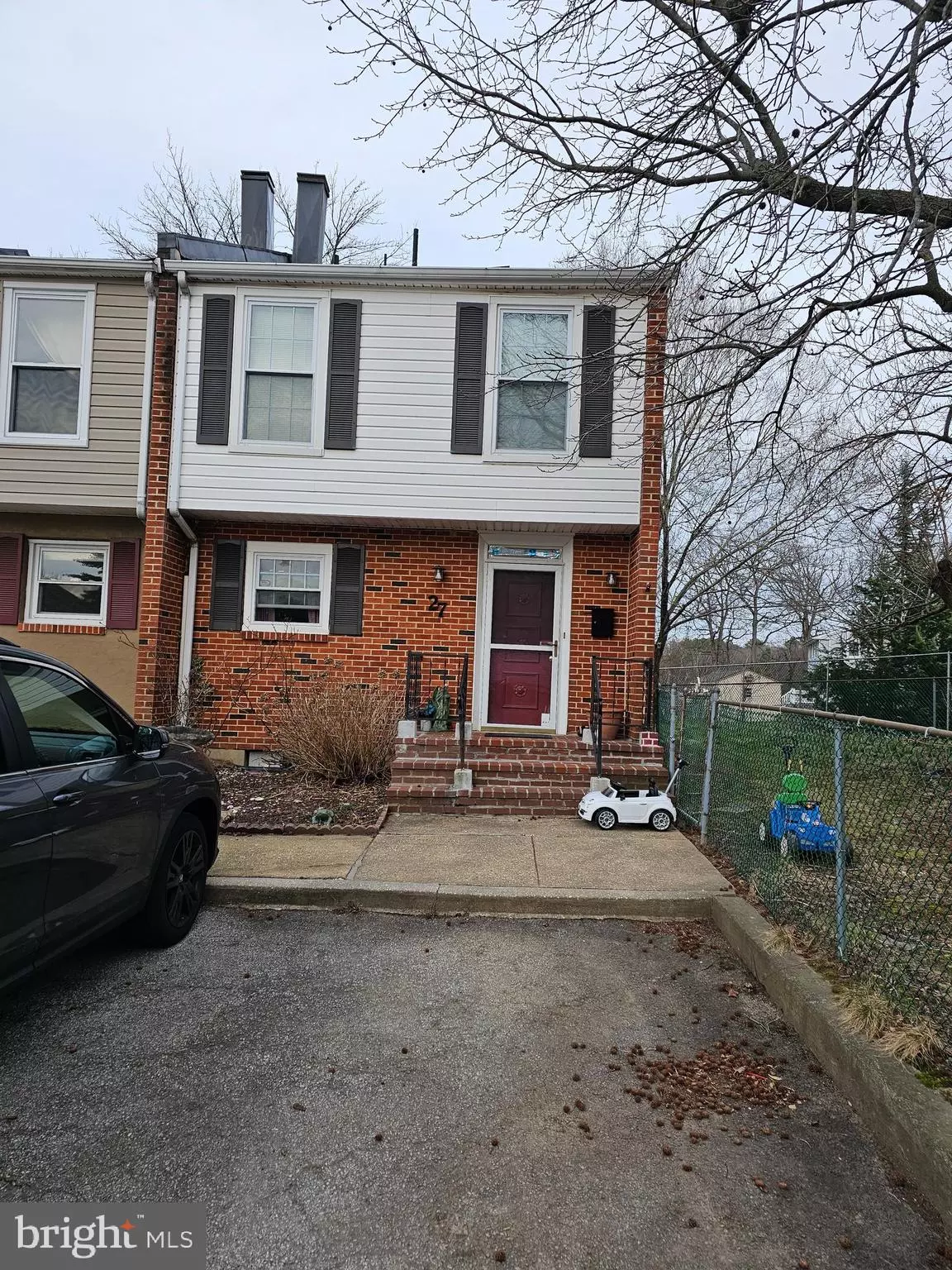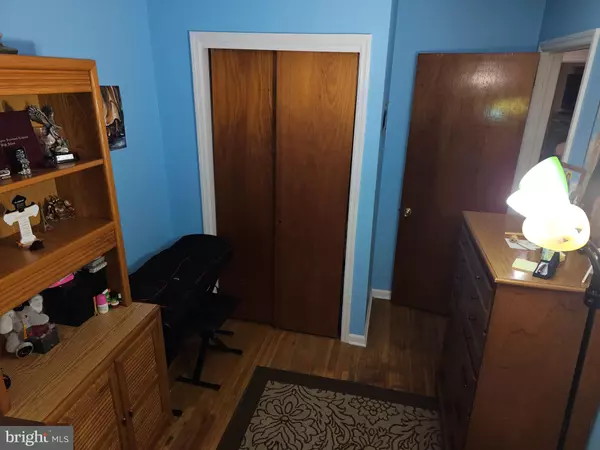$225,900
$225,900
For more information regarding the value of a property, please contact us for a free consultation.
27 ANTIOCH CT New Castle, DE 19720
3 Beds
2 Baths
1,200 SqFt
Key Details
Sold Price $225,900
Property Type Townhouse
Sub Type End of Row/Townhouse
Listing Status Sold
Purchase Type For Sale
Square Footage 1,200 sqft
Price per Sqft $188
Subdivision Eagle Glen
MLS Listing ID DENC2038800
Sold Date 04/17/23
Style Other
Bedrooms 3
Full Baths 2
HOA Y/N N
Abv Grd Liv Area 1,200
Originating Board BRIGHT
Year Built 1973
Annual Tax Amount $2,045
Tax Year 2022
Lot Size 6,098 Sqft
Acres 0.14
Lot Dimensions 73.50 x 112.50
Property Description
Welcome home to this absolutely lovely end unit town home. Home feels cozy & warm! Enter this gorgeous 3 bedroom, 2.5 bath, w/ light oak gleaming hardwood floors throughout. First floor offers living room, dining room, country kitchen & powder room. 2nd floor w/ 3 generous sized bedrooms, master bedroom with his and her closets, & pull down to completely floored attic space. Lower level w/ finished family room with gas fireplace & another full bath, separate laundry room off finished area. Kitchen with new appliances (stove, refrigerator & dishwasher), gas heat & Central air, fenced yard w/ beautiful mature landscaping, shed, large eight foot slider to freshly stained deck. Community pool. Please include on your tour, you will not be disappointed with size of this home, extra side window & side door entrance. Semi-private setting yet close to Rt.1, shopping and more!. Home offers lots of "bang for your buck". Sure to be your next "Home Sweet Home"!! Bathroom on all 3 levels. Large closets, floored attic & shed for all your storage needs
Location
State DE
County New Castle
Area New Castle/Red Lion/Del.City (30904)
Zoning NCTH
Rooms
Other Rooms Living Room, Dining Room, Primary Bedroom, Bedroom 2, Kitchen, Family Room, Bedroom 1, Laundry, Attic
Basement Full
Interior
Interior Features Ceiling Fan(s)
Hot Water Natural Gas
Heating Forced Air
Cooling Central A/C
Flooring Wood
Fireplaces Type Gas/Propane
Equipment Dishwasher, Refrigerator, Disposal
Fireplace Y
Appliance Dishwasher, Refrigerator, Disposal
Heat Source Natural Gas
Laundry Basement
Exterior
Exterior Feature Deck(s)
Fence Other
Water Access N
Accessibility None
Porch Deck(s)
Garage N
Building
Lot Description Level
Story 2
Foundation Block
Sewer Public Sewer
Water Public
Architectural Style Other
Level or Stories 2
Additional Building Above Grade, Below Grade
New Construction N
Schools
School District Christina
Others
Senior Community No
Tax ID 10-028.20-102
Ownership Fee Simple
SqFt Source Assessor
Security Features Security System
Acceptable Financing Conventional, VA, FHA 203(b)
Listing Terms Conventional, VA, FHA 203(b)
Financing Conventional,VA,FHA 203(b)
Special Listing Condition Standard
Read Less
Want to know what your home might be worth? Contact us for a FREE valuation!

Our team is ready to help you sell your home for the highest possible price ASAP

Bought with William Webster • EXP Realty, LLC
GET MORE INFORMATION





