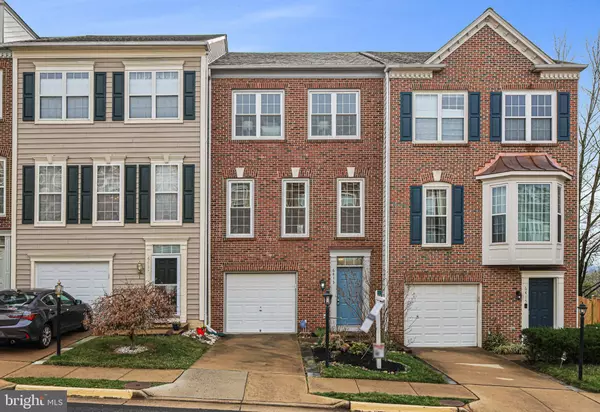$680,000
$620,000
9.7%For more information regarding the value of a property, please contact us for a free consultation.
6413 HAWK VIEW LN Alexandria, VA 22312
3 Beds
4 Baths
2,144 SqFt
Key Details
Sold Price $680,000
Property Type Townhouse
Sub Type Interior Row/Townhouse
Listing Status Sold
Purchase Type For Sale
Square Footage 2,144 sqft
Price per Sqft $317
Subdivision Overlook
MLS Listing ID VAFX2112778
Sold Date 04/17/23
Style Federal
Bedrooms 3
Full Baths 3
Half Baths 1
HOA Fees $134/mo
HOA Y/N Y
Abv Grd Liv Area 1,680
Originating Board BRIGHT
Year Built 2000
Annual Tax Amount $7,079
Tax Year 2023
Lot Size 1,540 Sqft
Acres 0.04
Property Description
***OFFER DEADLINE SUNDAY MARCH 19, 6PM***
You'll feel at home as soon as you step into the warm welcome of this 3-bedroom, 3.5-bathroom townhome. Hardwoods provide warm flooring in the living areas and kitchen, reflecting sunbeams of light. Your household stylist will find a blank slate of neutral coloring to work with. The efficient gas fireplace will be the heartbeat of many movie night gatherings, or serve as the centerpiece for a few minutes of solitary tranquility.
The kitchen features inspiring counter space and stainless steel appliances in an attractive layout. The kitchen also includes a recent update on all appliances. Amid the natural illumination, the room looks like a catalog photograph. For spacious shelter from the day, the master bedroom is where to be. In addition to the convenience of the private bathroom (separate tub), you will find plenty of walk-in closet space to let your wardrobe breathe. A sitting area works as yet another functional section. Bedroom number two also offers an ensuite bathroom with ample closet space while bedroom 3 offers privacy on the lower level with a hall bath close by.
A brief driveway connects to an attached one-car garage that is available for its original purpose, or you can get creative by treating it as additional flex space.
The easily manageable yard, too, means less work and more time to enjoy your domain. Crafted of pressure-treated wood, the deck is ideal for the grill, cooler, and resident grillmaster. Tucked away on a pleasant street lined with sidewalks, the home is close to the natural allurements of Bren Mar Park. Various shopping/dining destinations (Fashion Centre at Pentagon City and The Village at Shirlington) are within comfortable driving distance. While the proximity to The Pentagon and Washington DC makes for a short commute. You are less than two miles from many major transit routes (395, 495, 95) as well as less than 3 miles away from the Van Dorn Metro station. This delightful dwelling is a great Alexandria find in the Overlook development.
The only missing ingredient is you.
Location
State VA
County Fairfax
Zoning 304
Rooms
Other Rooms Living Room, Dining Room, Primary Bedroom, Bedroom 2, Kitchen, Game Room, Family Room, Den, Breakfast Room, Study, Laundry
Basement Outside Entrance, Fully Finished, Walkout Level
Interior
Interior Features Family Room Off Kitchen, Kitchen - Country, Combination Dining/Living, Floor Plan - Open
Hot Water Natural Gas
Heating Forced Air
Cooling Central A/C
Flooring Wood, Partially Carpeted
Fireplaces Number 1
Fireplaces Type Fireplace - Glass Doors
Equipment Dishwasher, Disposal, Icemaker, Microwave, Oven/Range - Gas, Refrigerator
Fireplace Y
Window Features Double Pane
Appliance Dishwasher, Disposal, Icemaker, Microwave, Oven/Range - Gas, Refrigerator
Heat Source Natural Gas
Exterior
Exterior Feature Deck(s)
Parking Features Garage Door Opener
Garage Spaces 1.0
Utilities Available Cable TV Available, Under Ground
Amenities Available Jog/Walk Path, Tot Lots/Playground, Community Center
Water Access N
Roof Type Asphalt
Accessibility None
Porch Deck(s)
Attached Garage 1
Total Parking Spaces 1
Garage Y
Building
Lot Description Landscaping
Story 3
Foundation Other
Sewer Public Sewer
Water Public
Architectural Style Federal
Level or Stories 3
Additional Building Above Grade, Below Grade
Structure Type 9'+ Ceilings
New Construction N
Schools
Elementary Schools Bren Mar Park
Middle Schools Holmes
High Schools Edison
School District Fairfax County Public Schools
Others
HOA Fee Include Management,Pool(s),Common Area Maintenance
Senior Community No
Tax ID 0723 33B20014
Ownership Fee Simple
SqFt Source Assessor
Special Listing Condition Standard
Read Less
Want to know what your home might be worth? Contact us for a FREE valuation!

Our team is ready to help you sell your home for the highest possible price ASAP

Bought with Peter B Crouch • McEnearney Associates, Inc.

GET MORE INFORMATION





