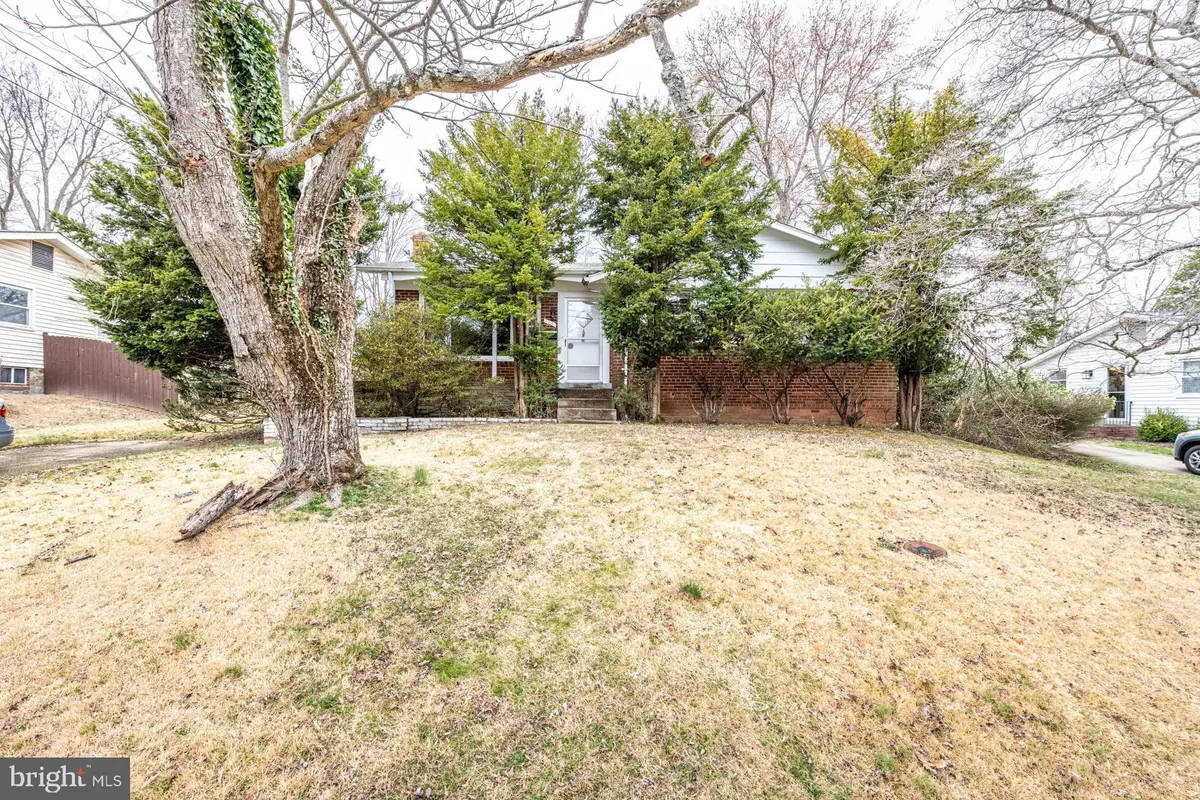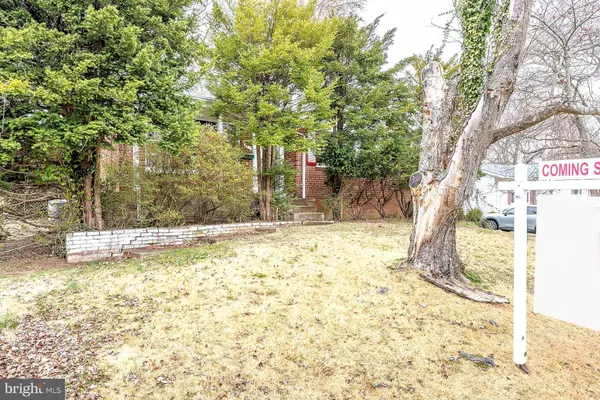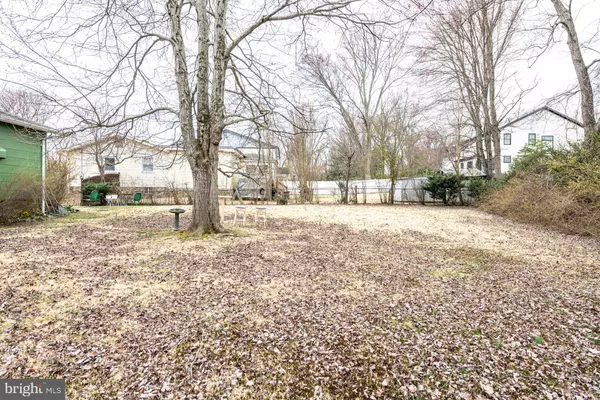$805,000
$775,000
3.9%For more information regarding the value of a property, please contact us for a free consultation.
409 YEONAS DR SW Vienna, VA 22180
3 Beds
1 Bath
1,019 SqFt
Key Details
Sold Price $805,000
Property Type Single Family Home
Sub Type Detached
Listing Status Sold
Purchase Type For Sale
Square Footage 1,019 sqft
Price per Sqft $789
Subdivision Vienna Woods
MLS Listing ID VAFX2114880
Sold Date 04/14/23
Style Raised Ranch/Rambler
Bedrooms 3
Full Baths 1
HOA Y/N N
Abv Grd Liv Area 1,019
Originating Board BRIGHT
Year Built 1959
Annual Tax Amount $9,671
Tax Year 2023
Lot Size 10,434 Sqft
Acres 0.24
Property Description
Excellent location! Beautiful level .24 acre lot encircled by majestic trees in sought after Vienna Woods. Home needs work and sold as is but huge potential for building your dream home in a fabulous community. ****** Vienna Woods is a peaceful neighborhood in the desirable Madison School Pyramid in the Town of Vienna where you can enjoy the high energy of Northern Virginia in a quiet setting. ****** A commuter’s dream conveniently located near I-66, I-495, Express Lanes, Route 123, Dulles Toll Road, Route 7, and Vienna Metro. ****** Take advantage of the fabulous shopping, dining, and entertainment choices in downtown Vienna, Tysons Corner, and the Mosaic District boasting trendy restaurants, retail shops, outdoor concerts, and the Angelika Film Center along with necessity shops for such as Whole Foods for everyday purchases. Enjoy the Town Green and the Maple Avenue shops and restaurants so close. Outdoor enthusiasts will love the easy access to the W&O Trail.
Location
State VA
County Fairfax
Zoning 904
Rooms
Basement Full, Connecting Stairway
Main Level Bedrooms 3
Interior
Hot Water Natural Gas
Heating Forced Air
Cooling Central A/C
Heat Source Natural Gas
Exterior
Exterior Feature Porch(es)
Garage Spaces 1.0
Fence Fully, Rear, Chain Link
Water Access N
View Garden/Lawn, Trees/Woods
Accessibility None
Porch Porch(es)
Total Parking Spaces 1
Garage N
Building
Lot Description Backs to Trees, Landscaping, Level, Premium
Story 2
Foundation Permanent
Sewer Public Sewer
Water Public
Architectural Style Raised Ranch/Rambler
Level or Stories 2
Additional Building Above Grade, Below Grade
New Construction N
Schools
Elementary Schools Marshall Road
Middle Schools Thoreau
High Schools Madison
School District Fairfax County Public Schools
Others
Senior Community No
Tax ID 0482 03 2046
Ownership Fee Simple
SqFt Source Assessor
Special Listing Condition Standard
Read Less
Want to know what your home might be worth? Contact us for a FREE valuation!

Our team is ready to help you sell your home for the highest possible price ASAP

Bought with Laurel C Donaldson • Pearson Smith Realty, LLC

GET MORE INFORMATION





