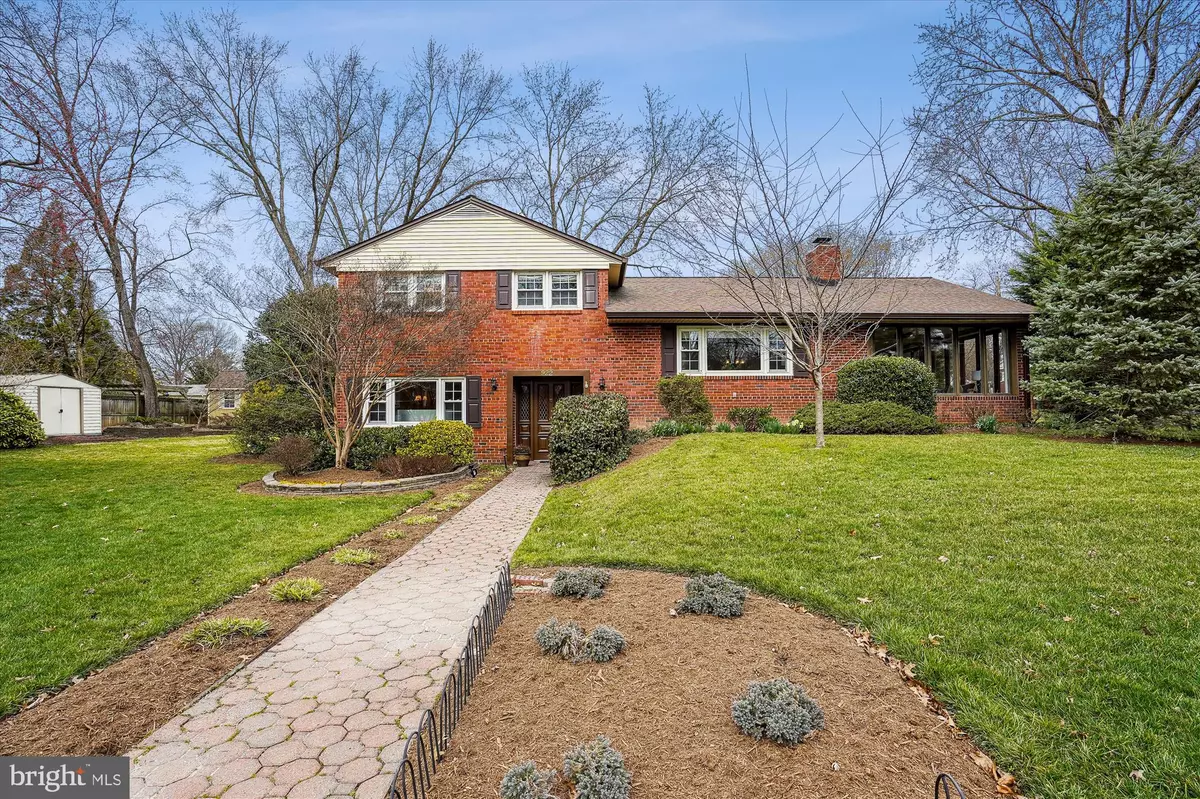$835,000
$795,000
5.0%For more information regarding the value of a property, please contact us for a free consultation.
922 NEAL DR Alexandria, VA 22308
3 Beds
2 Baths
2,316 SqFt
Key Details
Sold Price $835,000
Property Type Single Family Home
Sub Type Detached
Listing Status Sold
Purchase Type For Sale
Square Footage 2,316 sqft
Price per Sqft $360
Subdivision Collingwood On The Potomac
MLS Listing ID VAFX2113296
Sold Date 04/17/23
Style Split Level
Bedrooms 3
Full Baths 2
HOA Y/N N
Abv Grd Liv Area 1,916
Originating Board BRIGHT
Year Built 1957
Annual Tax Amount $9,200
Tax Year 2023
Lot Size 0.369 Acres
Acres 0.37
Property Description
IMMACULATE and EXPANDED home located in sought after Collingwood on the Potomac - feeds into Waynewood Elementary school - features approximately 2300 finished square feet on 2 levels, 3 bedrooms, 2 full bath AND a large office. The beautifully remodeled open concept kitchen boasts stainless steel appliances, granite countertops, an island, recessed lighting and opens to a cozy family room with a pellet stove. The large trek deck off the family is perfect for entertaining. The dining room opens to a large inviting sunroom. The living room features a picture perfect with oversized window, a gas fireplace, and gleaming hardwood floors. Upgrades include new refrigerator (2022), new driveway (2021), new furnace (2020), new roof, flashing and gutters(2017) and much much more. Close to Mt Vernon Trail, the shops at Hollin Hall, Old Town Alexandria, Fort Belvoir and D.C. Offers will be reviewed on Sunday at 6pm
Location
State VA
County Fairfax
Zoning 130
Rooms
Basement Connecting Stairway, Heated, Improved, Fully Finished, Outside Entrance, Interior Access, Walkout Level
Interior
Interior Features Kitchen - Gourmet, Kitchen - Eat-In, Formal/Separate Dining Room, Family Room Off Kitchen, Stove - Pellet, Upgraded Countertops, Wood Floors
Hot Water Natural Gas
Heating Forced Air
Cooling Central A/C
Fireplaces Number 1
Equipment Dishwasher, Disposal, Dryer, Refrigerator, Stove, Washer
Appliance Dishwasher, Disposal, Dryer, Refrigerator, Stove, Washer
Heat Source Natural Gas
Exterior
Water Access N
Accessibility None
Garage N
Building
Story 2
Foundation Slab
Sewer Public Septic, Public Sewer
Water Public
Architectural Style Split Level
Level or Stories 2
Additional Building Above Grade, Below Grade
New Construction N
Schools
Elementary Schools Waynewood
School District Fairfax County Public Schools
Others
Senior Community No
Tax ID 1024 06060009
Ownership Fee Simple
SqFt Source Assessor
Special Listing Condition Standard
Read Less
Want to know what your home might be worth? Contact us for a FREE valuation!

Our team is ready to help you sell your home for the highest possible price ASAP

Bought with Zack Hopeck • Pearson Smith Realty, LLC

GET MORE INFORMATION





