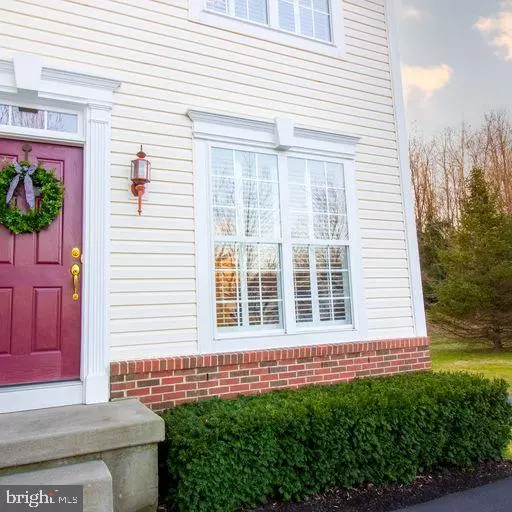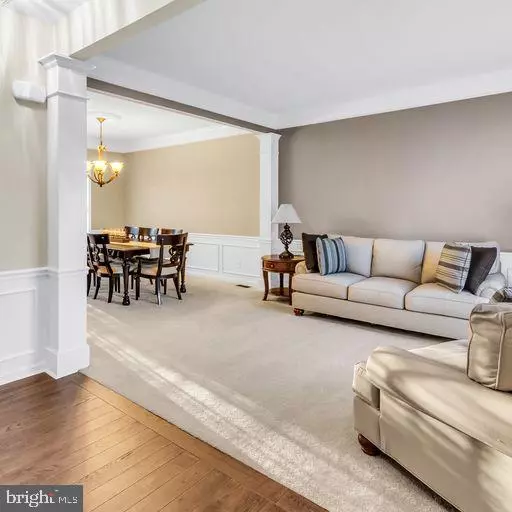$547,000
$525,000
4.2%For more information regarding the value of a property, please contact us for a free consultation.
694 CHURCHILL RD Chester Springs, PA 19425
3 Beds
3 Baths
2,332 SqFt
Key Details
Sold Price $547,000
Property Type Townhouse
Sub Type End of Row/Townhouse
Listing Status Sold
Purchase Type For Sale
Square Footage 2,332 sqft
Price per Sqft $234
Subdivision Windsor Ridge
MLS Listing ID PACT2040678
Sold Date 04/14/23
Style Carriage House
Bedrooms 3
Full Baths 2
Half Baths 1
HOA Fees $195/mo
HOA Y/N Y
Abv Grd Liv Area 2,332
Originating Board BRIGHT
Year Built 2007
Annual Tax Amount $5,455
Tax Year 2023
Lot Size 6,221 Sqft
Acres 0.14
Lot Dimensions 0.00 x 0.00
Property Description
The premium carriage home you have been waiting for is now available in the ever popular Windsor Ridge community of Chester Springs. This Rosedale model is an end unit featuring 3 bedrooms, 2.5 baths, and a 2 car garage. The benefits of this end unit are accentuated by the home's premium lot that backs to wooded space. Upon entering the home you'll come across espresso hardwood floors upgraded in 2020. You'll notice 9 foot ceilings on the first floor complemented by crown molding and wainscoting in the living and dining rooms. The windows are adorned by beautiful white plantation shutters for added elegance throughout the home. Exploring further you enter the two story Great Room with floor and ceiling windows to add to the natural daylight. This space features a mounted TV above the gas fireplace. Off the Great Room sits the bright kitchen with stainless steel appliances and large preparation island to supply the amenities and space for your culinary needs. Appliances are included with the purchase of the home for the enjoyment of the new owner. The kitchen glides into the morning room that supplies extra gathering space and has a walk-out sliding glass door that exits onto a large low maintenance deck backing to wooded space. A hallway with wainscoting provides entry to the powder room, laundry room, and 2 car garage. A stroll to the second floor leads to three bedrooms, two full baths, and a bonus loft area. The master suite features crown molding, tray ceiling, ceiling fan, large walk-in closet, dual sink vanity, frameless glass walk in shower, and a soaking tub. The second bedroom near the master suite is a conveniently located nursery currently used as an office with beautiful beadboard, crown molding, ceiling fan and spacious closet. The third bedroom is particularly generous in size and features a walk-in closet, attached full bathroom, crown molding, and ceiling fan. All bedrooms feature elegant white plantation shutters, and the bonus loft area of the second floor provides the family with a range of potential uses for this space. The home is just minutes away from Route 100, Route 30, and the PA Turnpike. Convenient location is within minutes of Marsh Creek State Park, Chester Valley Trail, and Main Street at Exton, and craft breweries with a wealth of dining and recreation opportunities. The Windsor Ridge community has an outstanding clubhouse with fitness center, meeting room, ballroom, pool and tennis courts, basketball courts, walking trails and playgrounds surround the community. The home is within the highly rated Downingtown SD, with STEM!
Location
State PA
County Chester
Area Upper Uwchlan Twp (10332)
Zoning RES
Rooms
Other Rooms Living Room, Dining Room, Primary Bedroom, Bedroom 2, Kitchen, Family Room, Bedroom 1, Laundry, Loft, Primary Bathroom
Basement Poured Concrete, Sump Pump, Unfinished
Interior
Interior Features Breakfast Area, Carpet, Ceiling Fan(s), Crown Moldings, Dining Area
Hot Water Natural Gas
Heating Forced Air, Programmable Thermostat
Cooling Central A/C, Ceiling Fan(s), Programmable Thermostat
Flooring Carpet, Ceramic Tile, Hardwood, Vinyl
Fireplaces Number 1
Fireplaces Type Gas/Propane
Equipment Built-In Microwave, Dishwasher, Dryer - Electric, Dryer - Front Loading, Microwave, Oven - Self Cleaning, Oven - Single, Oven/Range - Gas, Refrigerator, Stainless Steel Appliances, Stove, Washer - Front Loading, Water Heater
Fireplace Y
Appliance Built-In Microwave, Dishwasher, Dryer - Electric, Dryer - Front Loading, Microwave, Oven - Self Cleaning, Oven - Single, Oven/Range - Gas, Refrigerator, Stainless Steel Appliances, Stove, Washer - Front Loading, Water Heater
Heat Source Natural Gas
Exterior
Parking Features Garage Door Opener, Inside Access
Garage Spaces 2.0
Amenities Available Basketball Courts, Club House, Common Grounds, Community Center, Exercise Room, Fitness Center, Jog/Walk Path, Pool - Outdoor, Swimming Pool, Tennis Courts, Tot Lots/Playground
Water Access N
Roof Type Shingle
Accessibility 2+ Access Exits
Attached Garage 2
Total Parking Spaces 2
Garage Y
Building
Story 2
Foundation Concrete Perimeter
Sewer Public Sewer
Water Public
Architectural Style Carriage House
Level or Stories 2
Additional Building Above Grade, Below Grade
New Construction N
Schools
Elementary Schools Shamona Creek
High Schools Downingtown High School East Campus
School District Downingtown Area
Others
HOA Fee Include Common Area Maintenance,Lawn Care Front,Lawn Care Rear,Lawn Care Side,Lawn Maintenance,Pool(s),Recreation Facility
Senior Community No
Tax ID 32-02 -0160
Ownership Fee Simple
SqFt Source Assessor
Acceptable Financing Cash, Conventional, FHA, VA
Listing Terms Cash, Conventional, FHA, VA
Financing Cash,Conventional,FHA,VA
Special Listing Condition Standard
Read Less
Want to know what your home might be worth? Contact us for a FREE valuation!

Our team is ready to help you sell your home for the highest possible price ASAP

Bought with Bela Vora • Coldwell Banker Realty
GET MORE INFORMATION





