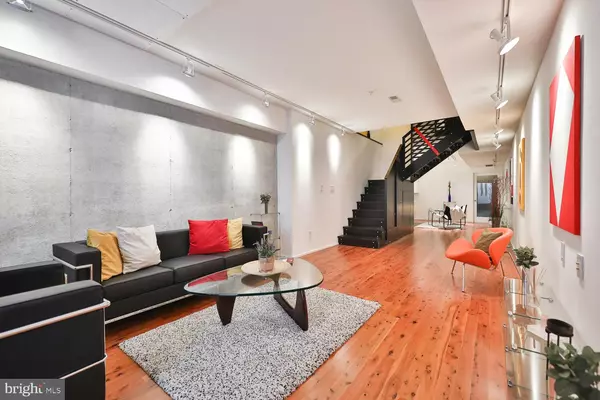$899,000
$899,000
For more information regarding the value of a property, please contact us for a free consultation.
743 S CHADWICK ST Philadelphia, PA 19146
4 Beds
5 Baths
3,189 SqFt
Key Details
Sold Price $899,000
Property Type Townhouse
Sub Type Interior Row/Townhouse
Listing Status Sold
Purchase Type For Sale
Square Footage 3,189 sqft
Price per Sqft $281
Subdivision Graduate Hospital
MLS Listing ID PAPH2091032
Sold Date 04/14/23
Style Contemporary
Bedrooms 4
Full Baths 4
Half Baths 1
HOA Y/N N
Abv Grd Liv Area 3,189
Originating Board BRIGHT
Year Built 2013
Annual Tax Amount $7,827
Tax Year 2023
Lot Size 1,093 Sqft
Acres 0.03
Lot Dimensions 14 x 80.00
Property Description
Enjoy this light filled, one of a kind, architecturally designed home that evokes a popular European style with modern details throughout. A Foyer welcomes you into the home with ample room for coats, as well as access from the GARAGE. Beyond the Foyer is a Powder room, a dramatic open center staircase with detailed craftsmanship, and a skylight above: a large contemporary Kitchen with a breakfast area, lots of cabinets, under cabinet lighting, a cooktop, Bosch dishwasher, Brisas hood, wall microwave & oven, plus quartz countertops. A separate Dining area with glass doors leading out to a quaint sitting area overlooking the garden below. The lower level with a huge sliding glass door leading out to the garden is the perfect living room, plus an additional sitting room in front of a gas fireplace with a stained wood surround, plus lots of storage. The upper floors consist of 4 spacious Bedroom Suites with large closets and beautiful Baths with porcelain tile floors and glass tile showers. One Bath has a Jacuzzi tub. Wow, there are two rooftop Decks to choose from, a front and rear, both with city views. Other features include Australian cypress wood floors, Two Zone HVAC system, Garage with a tiled floor, security system, European windows and much more. Located on a quiet street in the heart of Graduate Hospital area, within walking distance of Rittenhouse Square, some of the finest restaurants, coffee shops, Heirloom Market, and the Center City core. Easy access to Penn, CHOP, Drexel and HUP, plus easy access to major highways, and public transportation.
Location
State PA
County Philadelphia
Area 19146 (19146)
Zoning RSA5
Direction West
Rooms
Other Rooms Dining Room, Kitchen, Den, Foyer, Storage Room, Media Room
Basement Full, Fully Finished
Interior
Interior Features Combination Kitchen/Dining, Dining Area, Ceiling Fan(s), Wood Floors, Skylight(s)
Hot Water Electric
Heating Forced Air
Cooling Central A/C
Flooring Hardwood, Ceramic Tile
Fireplaces Type Gas/Propane
Equipment Built-In Microwave, Cooktop, Dishwasher, Disposal, Dryer, Washer
Furnishings No
Fireplace Y
Appliance Built-In Microwave, Cooktop, Dishwasher, Disposal, Dryer, Washer
Heat Source Natural Gas
Laundry Has Laundry, Upper Floor, Washer In Unit, Dryer In Unit
Exterior
Parking Features Garage - Front Entry, Inside Access
Garage Spaces 1.0
Utilities Available Cable TV, Sewer Available, Water Available, Natural Gas Available, Electric Available
Water Access N
Roof Type Fiberglass,Rubber
Accessibility None
Attached Garage 1
Total Parking Spaces 1
Garage Y
Building
Story 3
Foundation Block
Sewer Public Sewer
Water Public
Architectural Style Contemporary
Level or Stories 3
Additional Building Above Grade, Below Grade
New Construction N
Schools
School District The School District Of Philadelphia
Others
Pets Allowed Y
Senior Community No
Tax ID 301313700
Ownership Fee Simple
SqFt Source Assessor
Security Features Intercom,Main Entrance Lock,Smoke Detector
Acceptable Financing Cash, Conventional
Horse Property N
Listing Terms Cash, Conventional
Financing Cash,Conventional
Special Listing Condition Standard
Pets Allowed No Pet Restrictions
Read Less
Want to know what your home might be worth? Contact us for a FREE valuation!

Our team is ready to help you sell your home for the highest possible price ASAP

Bought with Joseph T Morrison • Compass RE

GET MORE INFORMATION





