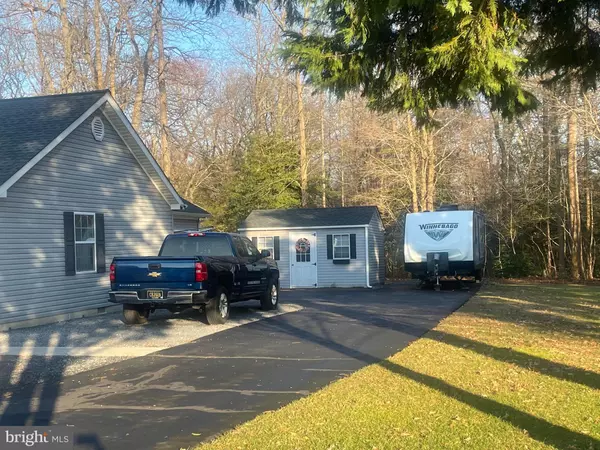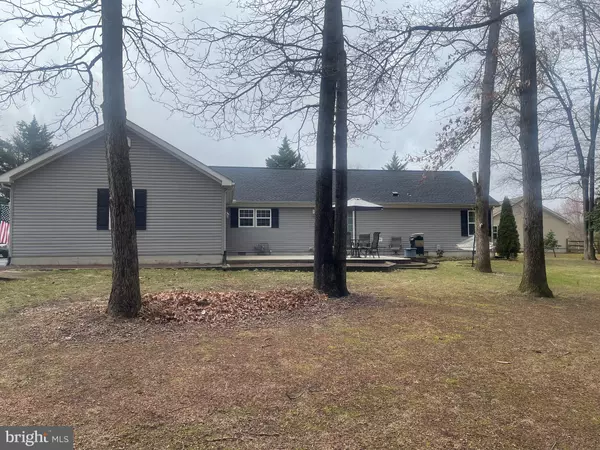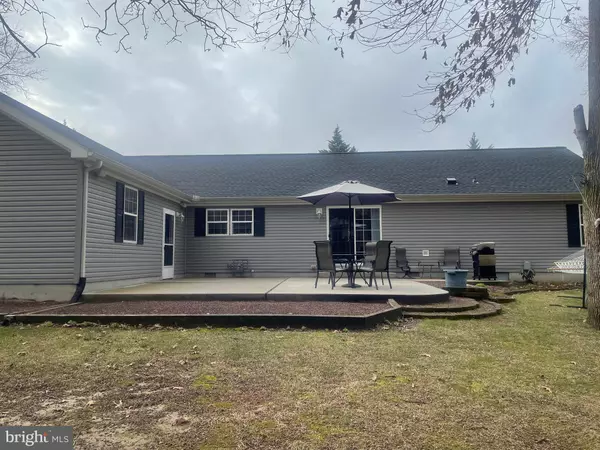$340,000
$340,000
For more information regarding the value of a property, please contact us for a free consultation.
734 S WYNN WOOD CIR Camden Wyoming, DE 19934
3 Beds
2 Baths
2,128 SqFt
Key Details
Sold Price $340,000
Property Type Manufactured Home
Sub Type Manufactured
Listing Status Sold
Purchase Type For Sale
Square Footage 2,128 sqft
Price per Sqft $159
Subdivision Wynn Wood
MLS Listing ID DEKT2017720
Sold Date 04/14/23
Style Ranch/Rambler
Bedrooms 3
Full Baths 2
HOA Fees $22/ann
HOA Y/N Y
Abv Grd Liv Area 2,128
Originating Board BRIGHT
Year Built 2004
Annual Tax Amount $1,165
Tax Year 2022
Lot Size 0.501 Acres
Acres 0.5
Lot Dimensions 83.37 x 105.67
Property Sub-Type Manufactured
Property Description
3 bedroom 2 full bath home with a 2 car garage located on a cul-de-sac backing up to a wooded conservation area giving you tons of privacy. This well maintained home is the pride of ownership both inside and out. Yard is beautifully landscaped with minimal upkeep. Expansive driveway with storage area for RV or Boat. Inside boasts an open floor plan for easy entertaining. Large kitchen (upgraded granite counters, new stove, new dishwasher) that is open to both the dining room and living room. Exit dining room to the back yard through sliders to an extra large poured patio enforced with rebar off the back. Primary bedroom suite located off the kitchen with full bath, soaking tub, shower, double vanity, walk in closet. Plus two additional closets and a sitting area that can be used as an office or nursery. 2 additional bedrooms both with walk in closets and a hall bath located on the other side of the house. There is not a lack of storage here. Updates include New roof 2021, new well pump and bladder 2019, new stove 2023, new, dishwasher 2023, and new HVAC 2019. 12x16 shed with loft included. All appliances and driveway are in the as is condition.
Location
State DE
County Kent
Area Caesar Rodney (30803)
Zoning AC
Rooms
Other Rooms Living Room, Dining Room, Primary Bedroom, Bedroom 2, Bedroom 3, Kitchen
Main Level Bedrooms 3
Interior
Interior Features Carpet, Ceiling Fan(s), Combination Dining/Living, Dining Area, Floor Plan - Open, Kitchen - Eat-In, Soaking Tub, Upgraded Countertops, Walk-in Closet(s)
Hot Water Natural Gas
Cooling Central A/C
Flooring Carpet, Laminated
Equipment Built-In Microwave, Dishwasher, Refrigerator, Stove, Dryer, Washer
Fireplace N
Appliance Built-In Microwave, Dishwasher, Refrigerator, Stove, Dryer, Washer
Heat Source Natural Gas
Laundry Main Floor
Exterior
Parking Features Garage - Side Entry, Inside Access, Additional Storage Area
Garage Spaces 2.0
Water Access N
Roof Type Asphalt
Accessibility None
Attached Garage 2
Total Parking Spaces 2
Garage Y
Building
Story 1
Foundation Crawl Space
Sewer Gravity Sept Fld
Water Well
Architectural Style Ranch/Rambler
Level or Stories 1
Additional Building Above Grade, Below Grade
New Construction N
Schools
School District Caesar Rodney
Others
HOA Fee Include Common Area Maintenance,Snow Removal,Trash
Senior Community No
Tax ID NM-00-10202-02-2700-000
Ownership Fee Simple
SqFt Source Assessor
Acceptable Financing Cash, Conventional, FHA, VA
Listing Terms Cash, Conventional, FHA, VA
Financing Cash,Conventional,FHA,VA
Special Listing Condition Standard
Read Less
Want to know what your home might be worth? Contact us for a FREE valuation!

Our team is ready to help you sell your home for the highest possible price ASAP

Bought with Vincent Lake • Taylor Properties
GET MORE INFORMATION





