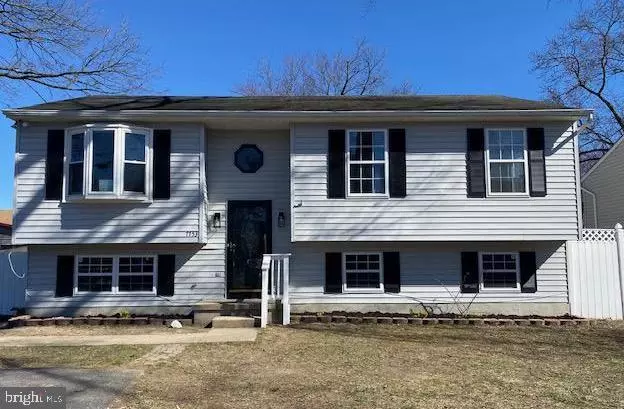$420,000
$395,000
6.3%For more information regarding the value of a property, please contact us for a free consultation.
7753 SAUERBACKER RD Pasadena, MD 21122
4 Beds
3 Baths
1,908 SqFt
Key Details
Sold Price $420,000
Property Type Single Family Home
Sub Type Detached
Listing Status Sold
Purchase Type For Sale
Square Footage 1,908 sqft
Price per Sqft $220
Subdivision Green Haven
MLS Listing ID MDAA2053386
Sold Date 04/14/23
Style Split Foyer
Bedrooms 4
Full Baths 3
HOA Y/N N
Abv Grd Liv Area 1,108
Originating Board BRIGHT
Year Built 1992
Annual Tax Amount $3,139
Tax Year 2022
Lot Size 7,500 Sqft
Acres 0.17
Property Description
Welcome to this renovated 4 bedroom, 3 full bath split foyer home. The upper level provides an open floor plan with a vaulted ceiling, all new soft close, white kitchen cabinetry, quartz countertops, a center island and luxury vinyl flooring. On this level, you will also find the primary bedroom with an all new ensuite bath, two additional good sized bedrooms and an updated hall bath. All bedrooms complete with new carpeting. Off the kitchen/dining area, you can access the large deck overlooking your flat, mostly fenced in back yard.
The lower level of this home is just as amazing, with a cozy family room that boost a pellet stove and walk out right to the back yard. This level also has a 4th bedroom, large, updated full bath, as well as an additional room that can be used as a home office or even a playroom. Brand new carpet throughout the entire lower level!
The large, flat back yard is mostly fenced and has a huge shed/workshop with electric! The yard also has a concrete slab, that could be a great space for a fire pit. There is plenty of parking in the driveway and additional off street parking in the front of the house. BRAND NEW ROOF with architectural shingles was just put on!
You can also take advantage of the water views of Stoney Creek, at Green Haven Wharf, just a short walk down the street. Here you can fish, kayak, paddleboard or just enjoy a nice picnic lunch at the wharf (Maintained by Anne Arundel County Recs and Parks)
Schedule your showing today. This beautifully updated, move in ready home won't last long. WELCOME HOME!
Location
State MD
County Anne Arundel
Zoning RESIDENTIAL
Rooms
Other Rooms Living Room, Dining Room, Primary Bedroom, Bedroom 2, Bedroom 3, Kitchen, Basement
Basement Fully Finished, Walkout Level
Interior
Interior Features Carpet, Ceiling Fan(s), Combination Kitchen/Dining, Family Room Off Kitchen, Floor Plan - Open, Primary Bath(s), Recessed Lighting, Stove - Pellet, Upgraded Countertops
Hot Water Electric
Heating Heat Pump(s)
Cooling Central A/C
Flooring Carpet, Luxury Vinyl Plank
Equipment Built-In Microwave, Dishwasher, Disposal, Dryer - Electric, Exhaust Fan, Icemaker, Oven/Range - Electric, Refrigerator, Washer
Furnishings No
Fireplace N
Window Features Screens
Appliance Built-In Microwave, Dishwasher, Disposal, Dryer - Electric, Exhaust Fan, Icemaker, Oven/Range - Electric, Refrigerator, Washer
Heat Source Electric
Laundry Lower Floor
Exterior
Exterior Feature Deck(s)
Fence Partially
Water Access N
Roof Type Architectural Shingle
Accessibility None
Porch Deck(s)
Road Frontage City/County
Garage N
Building
Story 2
Foundation Slab
Sewer Public Sewer
Water Public
Architectural Style Split Foyer
Level or Stories 2
Additional Building Above Grade, Below Grade
New Construction N
Schools
School District Anne Arundel County Public Schools
Others
Pets Allowed Y
Senior Community No
Tax ID 020338890074648
Ownership Fee Simple
SqFt Source Assessor
Acceptable Financing Cash, Conventional, VA, FHA
Horse Property N
Listing Terms Cash, Conventional, VA, FHA
Financing Cash,Conventional,VA,FHA
Special Listing Condition Standard
Pets Description No Pet Restrictions
Read Less
Want to know what your home might be worth? Contact us for a FREE valuation!

Our team is ready to help you sell your home for the highest possible price ASAP

Bought with Amber M Dosch • Next Step Realty

GET MORE INFORMATION

