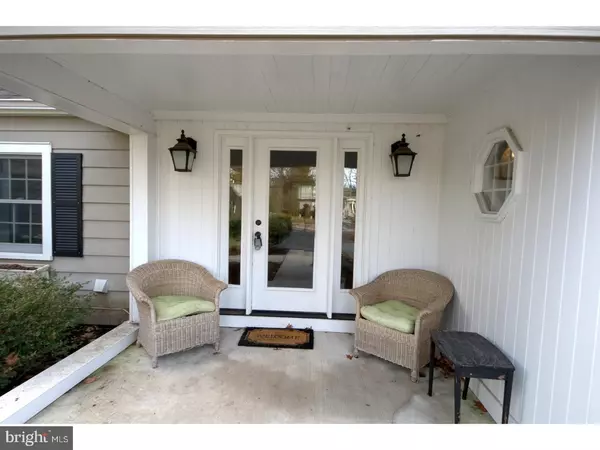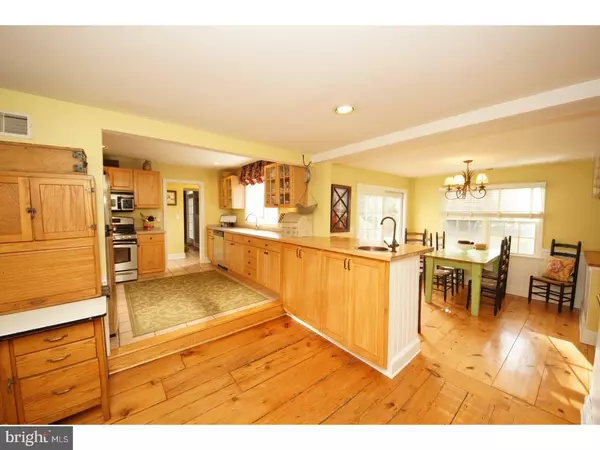$569,500
$619,000
8.0%For more information regarding the value of a property, please contact us for a free consultation.
118 E DELAWARE AVE Pennington, NJ 08534
4 Beds
3 Baths
2,273 SqFt
Key Details
Sold Price $569,500
Property Type Single Family Home
Sub Type Detached
Listing Status Sold
Purchase Type For Sale
Square Footage 2,273 sqft
Price per Sqft $250
Subdivision None Available
MLS Listing ID 1004462127
Sold Date 07/02/18
Style Cape Cod
Bedrooms 4
Full Baths 2
Half Baths 1
HOA Y/N N
Abv Grd Liv Area 2,273
Originating Board TREND
Year Built 1939
Annual Tax Amount $16,736
Tax Year 2017
Lot Size 0.840 Acres
Acres 0.84
Lot Dimensions 0X0
Property Description
A Classically Charming Cape ? filled with character, warmth & light. A nicely renovated home where the updates actually enhance the character of this pre-war in town residence. Upon entering either of the 2 front entries, guests are welcomed by wonderfully blended wood flooring, substantial trims & mouldings, and a flood of natural light from the generous window installations. The formal entry opens to the more tailored of the public rooms ? with the fireplace warmed, generous living room and wainscoted formal dining room flanking either side of the center hall wooden stairway. The more casual of the front entries flows effortlessly into the smartly divided yet open & flowing casual spaces. The family room with its random width, antique flooring is a welcoming space unto itself while offering an ease of access to the gourmet S/S kitchen, breakfast room, the private office w/glass French doors and the convenience of the attached oversized one car garage. The inviting kitchen, with its garden window - ideal for herbs, is replete with solid surface counters, ample wood cabinetry, tile flooring & a convenient wet-bar w/copper sink. Access to the remarkably generous yard & gardens is afforded through any number of convenient doorways ? truly bringing the outdoors in during the growing season & making year "round entertaining a pleasure. Upstairs, four uniquely generous bedrooms offer true livability with more built-ins, window seats, storage & closet space than is ever really found in the homes with such character. Two full baths and a wonderful study space, tucked into an eave, round out the dormer filled second floor. Newer windows and a 1 year old HVAC system compliment this Boro property that offers the wonderful value of being a classic home of substance for those seeking something other than a cookie cutter property. Truly walkable to Main Street in Pennington Borough, as well as, the Toll Gate & Pennington School. Convenient to Rts 1, 95, 295, train stations and 10 minute drive to Princeton.
Location
State NJ
County Mercer
Area Pennington Boro (21108)
Zoning R100
Rooms
Other Rooms Living Room, Dining Room, Primary Bedroom, Bedroom 2, Bedroom 3, Kitchen, Family Room, Bedroom 1, Other, Attic
Basement Full, Unfinished
Interior
Interior Features Ceiling Fan(s), Exposed Beams, Kitchen - Eat-In
Hot Water Natural Gas
Heating Gas, Forced Air, Steam
Cooling Central A/C
Flooring Wood, Tile/Brick
Fireplaces Number 1
Equipment Built-In Range, Dishwasher, Refrigerator
Fireplace Y
Appliance Built-In Range, Dishwasher, Refrigerator
Heat Source Natural Gas, Other
Laundry Basement
Exterior
Exterior Feature Patio(s), Porch(es)
Garage Spaces 3.0
Utilities Available Cable TV
Water Access N
Roof Type Pitched
Accessibility None
Porch Patio(s), Porch(es)
Attached Garage 1
Total Parking Spaces 3
Garage Y
Building
Lot Description Corner, Level, Open, Rear Yard
Story 1.5
Foundation Concrete Perimeter
Sewer Public Sewer
Water Public
Architectural Style Cape Cod
Level or Stories 1.5
Additional Building Above Grade, Shed
New Construction N
Schools
Elementary Schools Toll Gate Grammar School
Middle Schools Timberlane
High Schools Central
School District Hopewell Valley Regional Schools
Others
Senior Community No
Tax ID 08-00602-00013
Ownership Fee Simple
Read Less
Want to know what your home might be worth? Contact us for a FREE valuation!

Our team is ready to help you sell your home for the highest possible price ASAP

Bought with Marina Echavarria • ERA Central Realty Group - Bordentown
GET MORE INFORMATION





