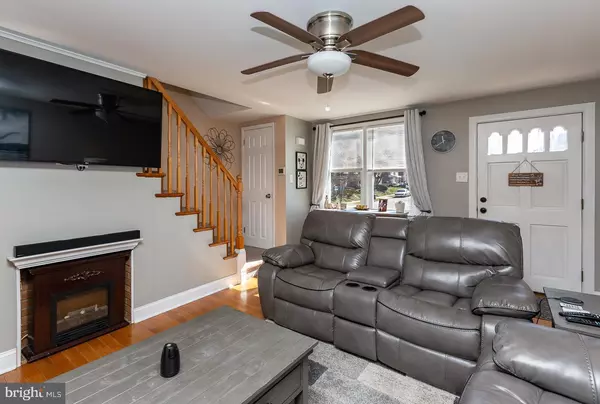$190,000
$190,000
For more information regarding the value of a property, please contact us for a free consultation.
Address not disclosed Glenolden, PA 19036
3 Beds
2 Baths
1,152 SqFt
Key Details
Sold Price $190,000
Property Type Townhouse
Sub Type Interior Row/Townhouse
Listing Status Sold
Purchase Type For Sale
Square Footage 1,152 sqft
Price per Sqft $164
Subdivision None Available
MLS Listing ID PADE2042528
Sold Date 04/13/23
Style Colonial
Bedrooms 3
Full Baths 1
Half Baths 1
HOA Y/N N
Abv Grd Liv Area 1,152
Originating Board BRIGHT
Year Built 1952
Annual Tax Amount $4,645
Tax Year 2023
Lot Size 1,742 Sqft
Acres 0.04
Lot Dimensions 16.00 x 120.00
Property Description
Pack your bags and move into this large interior row. Formal living room with hardwood floors and electric fireplace, straight through to over sized formal dining room, plenty of sunlight! Updated kitchen with pantry cabinet, electric stove, garbage disposal. Ceramic tile floor and back splash. Can be an eat in kitchen with the addition of a cafe table.
Main bedroom has large closet with change of season clothing storage, second bedroom with accent wall and third bedroom currently used as a home office. All bedrooms have ceilings fans. Natural light shines through the new windows with cord free mini blinds. Ceramic tile hall bath with working skylight complete the upper level.
Lower level has a recreation room ad powder room. You can close off the door (for privacy) leading to the utility room with washer, dryer, utility sink, hot water heater, electric box and outside exit to one car garage.
Across the driveway is a fenced in area housing a shed for extra storage.
Location
State PA
County Delaware
Area Darby Twp (10415)
Zoning RESIDENTIAL
Rooms
Basement Outside Entrance, Partially Finished, Rear Entrance
Main Level Bedrooms 3
Interior
Hot Water Natural Gas
Cooling Central A/C
Fireplaces Number 1
Fireplaces Type Electric
Fireplace Y
Heat Source Natural Gas
Laundry Basement
Exterior
Parking Features Built In
Garage Spaces 2.0
Fence Partially, Rear
Water Access N
Accessibility None
Attached Garage 1
Total Parking Spaces 2
Garage Y
Building
Story 2
Foundation Concrete Perimeter, Block
Sewer Public Sewer
Water Public
Architectural Style Colonial
Level or Stories 2
Additional Building Above Grade, Below Grade
New Construction N
Schools
School District Southeast Delco
Others
Senior Community No
Tax ID 15-00-00057-00
Ownership Fee Simple
SqFt Source Assessor
Acceptable Financing Cash, FHA, Conventional, VA
Listing Terms Cash, FHA, Conventional, VA
Financing Cash,FHA,Conventional,VA
Special Listing Condition Standard
Read Less
Want to know what your home might be worth? Contact us for a FREE valuation!

Our team is ready to help you sell your home for the highest possible price ASAP

Bought with Erika Garcia-Corbin • Long & Foster Real Estate, Inc.
GET MORE INFORMATION





