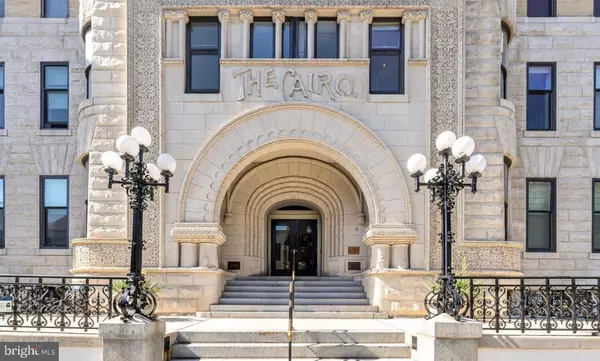$445,350
$434,900
2.4%For more information regarding the value of a property, please contact us for a free consultation.
1615 Q ST NW #1111 Washington, DC 20009
1 Bed
1 Bath
585 SqFt
Key Details
Sold Price $445,350
Property Type Condo
Sub Type Condo/Co-op
Listing Status Sold
Purchase Type For Sale
Square Footage 585 sqft
Price per Sqft $761
Subdivision Dupont Circle
MLS Listing ID DCDC2086818
Sold Date 04/12/23
Style Beaux Arts
Bedrooms 1
Full Baths 1
Condo Fees $532/mo
HOA Y/N N
Abv Grd Liv Area 585
Originating Board BRIGHT
Year Built 1894
Annual Tax Amount $3,408
Tax Year 2022
Property Description
Welcome to The Cairo, built in 1894 it is listed in the DC Inventory of Historic Places, and on the National Register of Historic Places. Steeped in DC's rich history, it remains the tallest privately owned building in Washington, DC. The Cairo has a stunning and towering presence in the heart of Dupont Circle. The condominium has a beautiful lobby and a 24/7 front desk. The building's height and its expansive rooftop deck make it enviable with unequivocal panoramic city views of all of DC's monumental buildings! The community has on-site management, a community laundry room, bike storage, and is pet-friendly. Enjoy a plethora of dining options from around the globe just steps outside The Cairo's front door. 17th Street is home to some of DC's long-time dining staples with the addition of newer dining and cuisines from around the globe. You'll love the convenience of Safeway, Whole Foods, CVS, dry cleaners, the hardware store, and more day-to-day conveniences. Connecticut Avenue and the 14th Street Corridor, just a few blocks away, provide even more dining, shopping, nightlife, and entertainment. Enjoy more of the city's great outdoors nearby at Dupont Circle, Rock Creek Park, Meridian Hill Park, and S Street Dog Park. The Dupont Circle Metro is just 2 blocks away, and multiple Metrobus lines are conveniently located half a block away on 16th Street making getting around the city stress-free. Connecticut Avenue, 16th Street, and 14th Street make for getting in and out of the city with ease. Features: This upper 11th-floor home is spread out over 585sf of living space with amazing and expansive city views! Large windows allow for an abundance of natural light, and tall ceilings make this home feel even more spacious! Upon entering the front door, the entry foyer leads you into an open living room, dining, and kitchen. Charm abounds with a wall of exposed brick and a decorative fireplace. Gorgeous wood floors carry throughout this home. The open floor plan of this home provides the ability to layout and design your living space in multiple ways to suit your needs and desires. The crisp white kitchen is well-equipped with stainless steel appliances, expansive granite countertops & backsplash, interior & under-cabinet lighting, and ample cabinet storage. The king-size bedroom also offers more great views, room for a home office, an exposed brick wall, and a double closet with custom closet organization & overhead storage. The lovely ceramic tile bath is well-appointed with a triple-sized medicine cabinet with storage, vanity storage, and a shower/tub. A hallway closet provides additional storage. Central HVAC with a Nest Thermostat provides Smarthome technology for making this home comfortable at the touch of a finger. While there is a laundry room in the building basement, the association will allow for the installation of an in-home washer & dryer with advance association approval. Only pay for electricity. The monthly condo fee of $532.83 includes water/sewer, trash/recycling removal, building insurance, professional management, front desk services, snow removal, building & grounds maintenance, and building reserve funds. The building is approved for VA financing. This Cairo home provides you with the home you deserve for the best of DC living!
Location
State DC
County Washington
Zoning R5B
Direction East
Rooms
Main Level Bedrooms 1
Interior
Interior Features Combination Dining/Living, Entry Level Bedroom, Flat, Floor Plan - Open, Wood Floors, Window Treatments, Tub Shower, Recessed Lighting
Hot Water Electric
Heating Forced Air, Central
Cooling Central A/C, Heat Pump(s)
Flooring Wood, Ceramic Tile
Equipment Dishwasher, Disposal, Microwave, Refrigerator, Stove, Oven/Range - Electric
Furnishings No
Fireplace N
Window Features Double Pane,Screens
Appliance Dishwasher, Disposal, Microwave, Refrigerator, Stove, Oven/Range - Electric
Heat Source Electric
Laundry Common
Exterior
Exterior Feature Roof
Utilities Available Cable TV Available, Electric Available, Water Available, Sewer Available
Amenities Available Elevator
Water Access N
View City
Roof Type Flat
Accessibility Elevator
Porch Roof
Garage N
Building
Story 1
Unit Features Hi-Rise 9+ Floors
Foundation Block, Slab
Sewer Public Sewer
Water Public
Architectural Style Beaux Arts
Level or Stories 1
Additional Building Above Grade, Below Grade
New Construction N
Schools
School District District Of Columbia Public Schools
Others
Pets Allowed Y
HOA Fee Include Common Area Maintenance,Ext Bldg Maint,Insurance,Lawn Maintenance,Management,Reserve Funds,Sewer,Snow Removal,Trash,Water
Senior Community No
Tax ID 0179//2162
Ownership Condominium
Security Features Desk in Lobby,Smoke Detector
Acceptable Financing Conventional, VA, Cash
Horse Property N
Listing Terms Conventional, VA, Cash
Financing Conventional,VA,Cash
Special Listing Condition Standard
Pets Allowed Number Limit
Read Less
Want to know what your home might be worth? Contact us for a FREE valuation!

Our team is ready to help you sell your home for the highest possible price ASAP

Bought with Stephen Gaich • Compass

GET MORE INFORMATION





