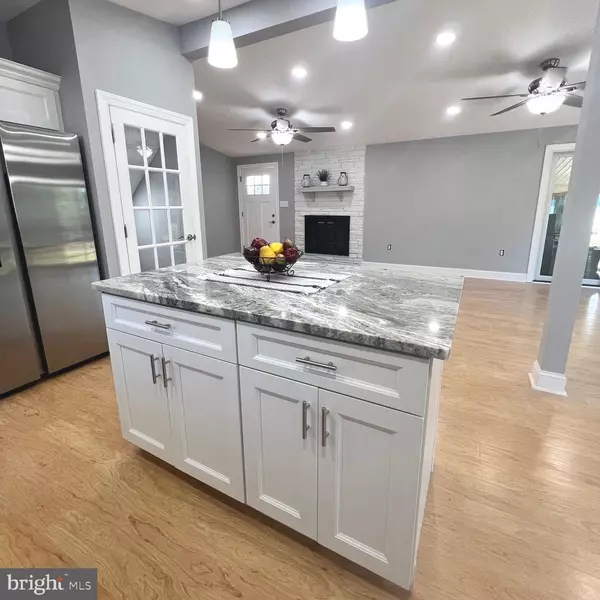$425,000
$424,900
For more information regarding the value of a property, please contact us for a free consultation.
21 ROBIN HOOD LN Aston, PA 19014
3 Beds
3 Baths
2,124 SqFt
Key Details
Sold Price $425,000
Property Type Single Family Home
Sub Type Detached
Listing Status Sold
Purchase Type For Sale
Square Footage 2,124 sqft
Price per Sqft $200
Subdivision Village Green
MLS Listing ID PADE2043026
Sold Date 04/12/23
Style Ranch/Rambler
Bedrooms 3
Full Baths 2
Half Baths 1
HOA Y/N N
Abv Grd Liv Area 1,224
Originating Board BRIGHT
Year Built 1956
Annual Tax Amount $5,603
Tax Year 2023
Lot Size 8,276 Sqft
Acres 0.19
Lot Dimensions 80.00 x 125.00
Property Sub-Type Detached
Property Description
You must see this spectacular three-bedroom, two-full and one-half-bath home. This turn-key ranch style home is completely renovated top to bottom and is move-in ready.
When you enter in the main level, you will find a large living room with fireplace, a dining area, as well as a beautiful kitchen! This home has recently been renovated completely throughout from the floors to the walls to the insulation and ceilings! The living room, dining area and kitchen have new Pergo flooring, new drywall, new insulation, new plumbing, new electrical, new windows, three new sliding doors, new lighting including recessed lighting throughout the entire home, new ceiling fans, new outlets, new switches, new doors.
The stunning kitchen is efficiently laid out and features new windows, Pergo floors, center island with storage, granite countertop, subway tile backsplash, stainless steel appliances, all perfectly illuminated by the recessed lighting. Off the kitchen is the dining area which also has new Pergo flooring, fresh paint, new chandelier & pendant lighting and new sliding glass door to rear patio. The Large living room is open to the Kitchen and Dining room and offers fresh paint, new new ceiling fans, recessed lighting, a wood fireplace and two sliding doors, one door leads to the rear patio and the other door leads to the three season room.
The main level also offers three newly carpeted and freshly painted bedrooms. The main bedroom offers a full bathroom with new tile flooring, new vanity, new toilet, recessed lighting, new tile shower, a huge closet, new windows, ceiling fan and new doors! Bedrooms two and three are nice sized rooms and have new ceiling fans, windows and doors. All three bedrooms also have new electric, insulation, drywall, and ceilings. The hall bath has new tile flooring, new oversized tub, new toilet, new vanity, new lighting,
The finished lower level adds square footage and offers a newly carpeted and freshly painted family room, 4th bedroom or office. This level was recently updated with new insulation, new drywall, new ceilings, new lighting including recessed lighting, new electric with new electrical panel, new plumbing in the half bathroom with new toilet, vanity, fresh paint and new lighting. There is also a laundry room with dryer included in as-is condition, washer hook up and utility sink. Off of the laundry room is The lower a utility room for extra storage. Top of the line heater installed in 2018 (as per the previous owner)
More photos to follow!
Location
State PA
County Delaware
Area Aston Twp (10402)
Zoning RESIDENTIAL
Rooms
Other Rooms Family Room, Additional Bedroom
Basement Improved, Combination
Main Level Bedrooms 3
Interior
Interior Features Carpet, Ceiling Fan(s), Combination Kitchen/Dining, Combination Dining/Living, Dining Area, Entry Level Bedroom, Floor Plan - Open, Kitchen - Island, Recessed Lighting, Bathroom - Stall Shower, Bathroom - Tub Shower, Upgraded Countertops, Wood Floors
Hot Water Natural Gas
Heating Forced Air
Cooling Central A/C
Fireplaces Number 1
Equipment Built-In Microwave, Built-In Range, Dishwasher, Refrigerator, Stainless Steel Appliances, Water Heater - High-Efficiency
Appliance Built-In Microwave, Built-In Range, Dishwasher, Refrigerator, Stainless Steel Appliances, Water Heater - High-Efficiency
Heat Source Natural Gas
Laundry Lower Floor
Exterior
Exterior Feature Patio(s), Enclosed
Garage Spaces 3.0
Water Access N
Accessibility None
Porch Patio(s), Enclosed
Total Parking Spaces 3
Garage N
Building
Story 1
Foundation Concrete Perimeter, Slab
Sewer Public Sewer
Water Public
Architectural Style Ranch/Rambler
Level or Stories 1
Additional Building Above Grade, Below Grade
New Construction N
Schools
School District Penn-Delco
Others
Pets Allowed N
Senior Community No
Tax ID 02-00-02114-00
Ownership Fee Simple
SqFt Source Assessor
Acceptable Financing Cash, Conventional
Listing Terms Cash, Conventional
Financing Cash,Conventional
Special Listing Condition Standard
Read Less
Want to know what your home might be worth? Contact us for a FREE valuation!

Our team is ready to help you sell your home for the highest possible price ASAP

Bought with Michael P White • RE/MAX Preferred - Newtown Square
GET MORE INFORMATION





