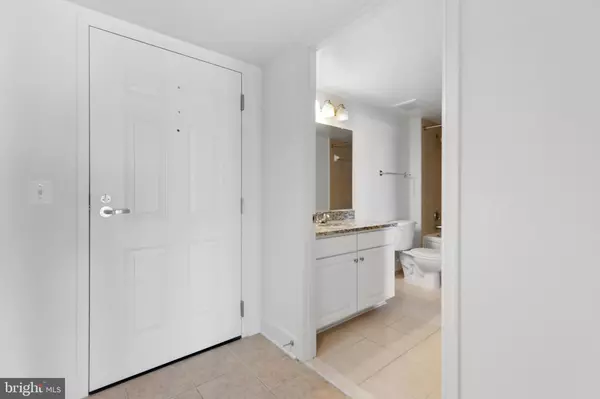$335,000
$344,888
2.9%For more information regarding the value of a property, please contact us for a free consultation.
11800 SUNSET HILLS RD #1109 Reston, VA 20190
1 Bed
1 Bath
833 SqFt
Key Details
Sold Price $335,000
Property Type Condo
Sub Type Condo/Co-op
Listing Status Sold
Purchase Type For Sale
Square Footage 833 sqft
Price per Sqft $402
Subdivision Carlton House
MLS Listing ID VAFX2117634
Sold Date 04/04/23
Style Contemporary
Bedrooms 1
Full Baths 1
Condo Fees $452/mo
HOA Y/N N
Abv Grd Liv Area 833
Originating Board BRIGHT
Year Built 2005
Annual Tax Amount $4,036
Tax Year 2023
Property Description
Immaculate Luxury condo nearly at the top of the tower with great views featuring generously sized bedroom and a bathroom with an extended sunroom/bay window overlooking beautiful skyline and urban vistas located in close proximity to major transportation such as RTC Silver Line Metro stop, Bus, and Washington Dulles Airport. New hardwood floors and exquisite granite countertops, tiled floors and spacious full bath. Stainless steel appliances adorn the appropriately sized kitchen. Enjoy the underground/secure/private/reserved parking space. Located in the heart of the Reston Town Center, Close proximity to many offices, shopping, fine dining, entertainment, and special events. The sunroom offers breathtaking views of the Blue Ridge Mountains, making it the perfect place to relax and unwind. Come see this stunning condo today!
Location
State VA
County Fairfax
Zoning 372
Rooms
Main Level Bedrooms 1
Interior
Interior Features Tub Shower, Upgraded Countertops, Kitchen - Efficiency
Hot Water Natural Gas
Heating Central
Cooling Central A/C
Equipment Built-In Microwave, Dishwasher, Disposal, Dryer, Washer, Stove
Window Features Bay/Bow
Appliance Built-In Microwave, Dishwasher, Disposal, Dryer, Washer, Stove
Heat Source Electric
Exterior
Garage Basement Garage
Garage Spaces 1.0
Amenities Available Bar/Lounge, Concierge, Elevator, Exercise Room, Fitness Center, Meeting Room, Security, Recreational Center, Bike Trail, Common Grounds, Extra Storage, Jog/Walk Path, Pool - Outdoor
Water Access N
Accessibility None
Total Parking Spaces 1
Garage Y
Building
Story 1
Unit Features Hi-Rise 9+ Floors
Sewer Public Sewer
Water Public
Architectural Style Contemporary
Level or Stories 1
Additional Building Above Grade, Below Grade
New Construction N
Schools
School District Fairfax County Public Schools
Others
Pets Allowed Y
HOA Fee Include Common Area Maintenance,Custodial Services Maintenance,Ext Bldg Maint,Insurance,Lawn Care Front,Lawn Care Side,Lawn Care Rear,Lawn Maintenance,Management,Pool(s),Recreation Facility,Reserve Funds,Road Maintenance,Sewer,Snow Removal,Trash,Water
Senior Community No
Tax ID 0173 19 1109
Ownership Condominium
Acceptable Financing Cash, Conventional
Listing Terms Cash, Conventional
Financing Cash,Conventional
Special Listing Condition Standard
Pets Description Case by Case Basis
Read Less
Want to know what your home might be worth? Contact us for a FREE valuation!

Our team is ready to help you sell your home for the highest possible price ASAP

Bought with Kathy Dipp • Century 21 Redwood Realty

GET MORE INFORMATION





