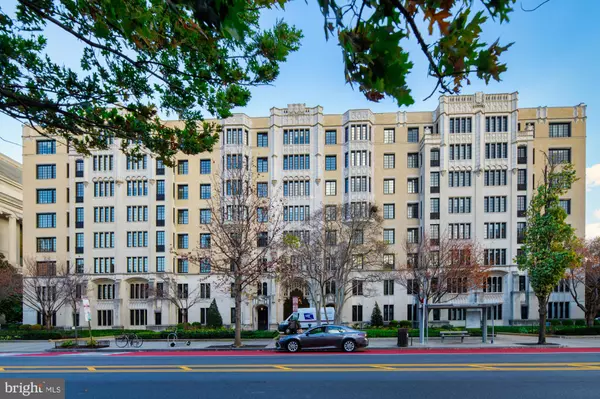$217,000
$230,000
5.7%For more information regarding the value of a property, please contact us for a free consultation.
1701 16TH ST NW #510 Washington, DC 20009
1 Bath
Key Details
Sold Price $217,000
Property Type Condo
Sub Type Condo/Co-op
Listing Status Sold
Purchase Type For Sale
Subdivision Dupont
MLS Listing ID DCDC2076100
Sold Date 04/06/23
Style Traditional
Full Baths 1
Condo Fees $506/mo
HOA Y/N N
Originating Board BRIGHT
Year Built 1920
Annual Tax Amount $813
Tax Year 2012
Property Description
OPEN SUNDAY - FEB 26 - 12- 2 pm!
10k Price Reduction!
Monthly fee: $506.19 - Breakdown: Maintenance: $278.33, Underlying Mortgage: $160.04, Property Taxes: $67.83.
A Spacious, well-appointed Chasleton studio unit perfect for anyone wanting the best city living. In one of most attractive buildings in DC, this upper-level unit boasts tall ceilings, a spacious bathroom, and large windows overlooking a charming courtyard. This unit is the perfect pied-à-terre for the city worker, or a great opportunity to say goodbye to rent and jump on the property ladder! And as for utilities, you only pay electric! Basic cable, HBO, and internet are included!
The unit offers hardwood floors, stainless steel appliances, granite countertops. Host guests and events in the ballroom, work out in the well-equipped gym. Or toast the 4th of July fireworks on one of the best roof decks in the city. The Chastleton recently updated its magnificent lobby and painted and recarpeted all hallways this year. The building also offers on-sight management, front-desk, and 24-hour security.
Location
State DC
County Washington
Zoning RESIDENTIAL
Direction East
Interior
Interior Features Combination Dining/Living, Upgraded Countertops, Efficiency
Hot Water Natural Gas
Heating Forced Air
Cooling Central A/C
Fireplaces Number 8
Equipment Disposal, Microwave, Oven/Range - Electric, Refrigerator
Fireplace Y
Appliance Disposal, Microwave, Oven/Range - Electric, Refrigerator
Heat Source Electric
Laundry Common
Exterior
Exterior Feature Roof
Amenities Available Concierge, Elevator, Exercise Room, Party Room, Security
Water Access N
Accessibility Elevator, Level Entry - Main
Porch Roof
Garage N
Building
Story 1
Unit Features Mid-Rise 5 - 8 Floors
Sewer Public Sewer
Water Public
Architectural Style Traditional
Level or Stories 1
Additional Building Above Grade
New Construction N
Schools
Elementary Schools Ross
School District District Of Columbia Public Schools
Others
Pets Allowed Y
HOA Fee Include Cable TV,Common Area Maintenance,Custodial Services Maintenance,Ext Bldg Maint,Gas,High Speed Internet,Management,Insurance,Recreation Facility,Reserve Funds,Sewer,Snow Removal,Taxes,Trash,Underlying Mortgage,Water
Senior Community No
Tax ID 0192//0825
Ownership Cooperative
Acceptable Financing Conventional
Listing Terms Conventional
Financing Conventional
Special Listing Condition Standard
Pets Allowed Cats OK
Read Less
Want to know what your home might be worth? Contact us for a FREE valuation!

Our team is ready to help you sell your home for the highest possible price ASAP

Bought with Cynthia D Marshall-McFarland • Coldwell Banker Realty

GET MORE INFORMATION





