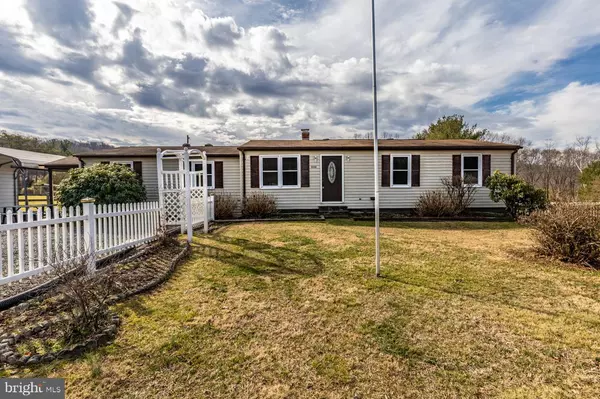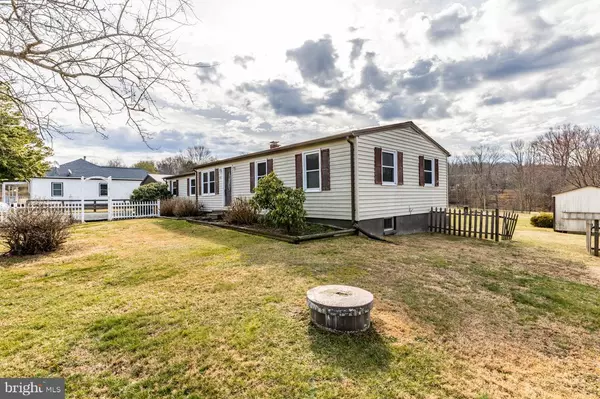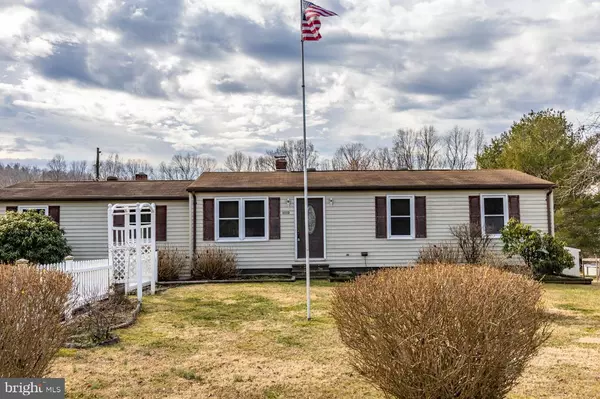$240,000
$259,000
7.3%For more information regarding the value of a property, please contact us for a free consultation.
3532 WOLFTOWN HOOD RD Madison, VA 22727
3 Beds
2 Baths
1,852 SqFt
Key Details
Sold Price $240,000
Property Type Single Family Home
Sub Type Detached
Listing Status Sold
Purchase Type For Sale
Square Footage 1,852 sqft
Price per Sqft $129
Subdivision None Available
MLS Listing ID VAMA2000936
Sold Date 04/05/23
Style Ranch/Rambler
Bedrooms 3
Full Baths 2
HOA Y/N N
Abv Grd Liv Area 1,852
Originating Board BRIGHT
Year Built 1971
Annual Tax Amount $1,459
Tax Year 2022
Lot Size 0.633 Acres
Acres 0.63
Property Description
Just reduced! This is a lot of home for a little price! This 3 bedroom, 2 bath diamond in the ruff home has lots of space and storage. One level living at it's best! The mountain views will take your breath away! This home features a large family room with built in bookcases with a split system that heats and cools and a wood stove that helps with the bill since there is electric baseboard heat through out the home. Off from the family room is a large bathroom and a sitting room, or a possible 4th bedroom .(NTC) The country kitchen has cabinets galore with a long counter to make your dinner buffet style! You can have all the family over for dinner in the large dining room! This home also has a basement with a large rec room, another room to use as storage and another separate room! There is also a small room that could be made into a kitchen. An extra bonus is a utility room and another storage room! This home is a one owner. The yard is partially fenced. There are two carports and one building that conveys. The brown building does not convey. The freezer and the stove downstairs does not convey. This home is being sold strictly AS IS. The seller is motivated!
Location
State VA
County Madison
Zoning R1
Rooms
Other Rooms Dining Room, Primary Bedroom, Sitting Room, Bedroom 2, Bedroom 3, Kitchen, Family Room, Basement, Storage Room, Utility Room, Bathroom 2, Primary Bathroom
Basement Full, Partially Finished
Main Level Bedrooms 3
Interior
Interior Features Entry Level Bedroom, Kitchen - Country, Water Treat System, Stove - Wood
Hot Water Electric
Heating Baseboard - Electric, Wood Burn Stove
Cooling Ductless/Mini-Split
Fireplace N
Heat Source Electric
Exterior
Garage Spaces 2.0
Carport Spaces 1
Water Access N
Accessibility None
Total Parking Spaces 2
Garage N
Building
Story 1
Foundation Block, Brick/Mortar
Sewer On Site Septic
Water Well
Architectural Style Ranch/Rambler
Level or Stories 1
Additional Building Above Grade, Below Grade
New Construction N
Schools
School District Madison County Public Schools
Others
Senior Community No
Tax ID 46 50D
Ownership Fee Simple
SqFt Source Assessor
Acceptable Financing Conventional, Cash
Listing Terms Conventional, Cash
Financing Conventional,Cash
Special Listing Condition Standard
Read Less
Want to know what your home might be worth? Contact us for a FREE valuation!

Our team is ready to help you sell your home for the highest possible price ASAP

Bought with Cassandra Walther Lutjen • Coppermine Realty
GET MORE INFORMATION





