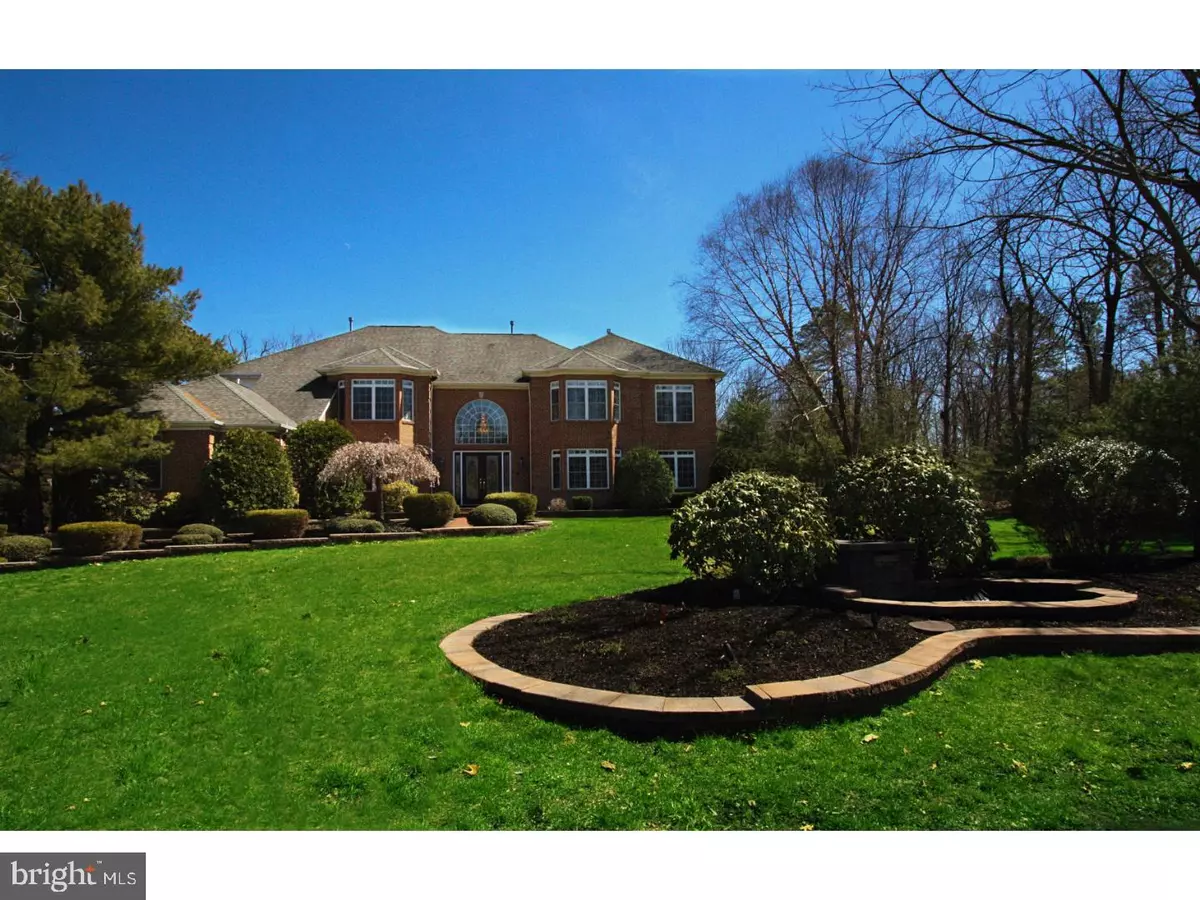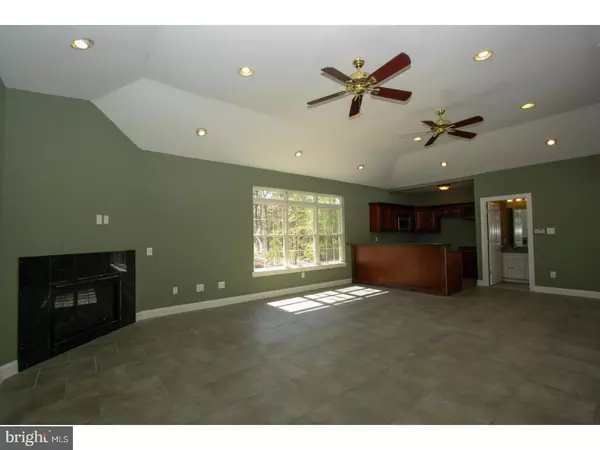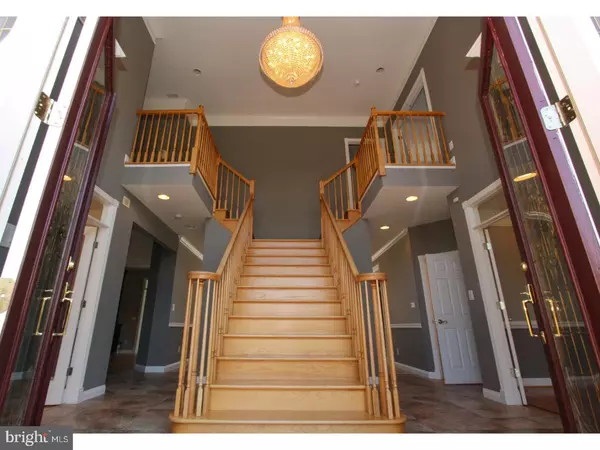$763,000
$799,900
4.6%For more information regarding the value of a property, please contact us for a free consultation.
6 JASPER JOHNS WAY Evesham, NJ 08053
5 Beds
8 Baths
5,882 SqFt
Key Details
Sold Price $763,000
Property Type Single Family Home
Sub Type Detached
Listing Status Sold
Purchase Type For Sale
Square Footage 5,882 sqft
Price per Sqft $129
Subdivision Sanctuary
MLS Listing ID 1000399346
Sold Date 06/29/18
Style Colonial
Bedrooms 5
Full Baths 7
Half Baths 1
HOA Fees $31/ann
HOA Y/N Y
Abv Grd Liv Area 5,882
Originating Board TREND
Year Built 2000
Annual Tax Amount $24,318
Tax Year 2017
Lot Size 1.480 Acres
Acres 1.48
Lot Dimensions 100X150
Property Description
NOT A SHORTSALE 175k price reduction!!! This is the steal of the century! Don't pass by the best home you'll ever see! This magnificent Dunn Wright Properties home. This most likely is one of the most amazing homes you'll ever step in!! Secluded on a 1 1/2 acre cul-de-sac location the home offers everything you could desire and then more. As you enter the grand foyer of this home you are struck by the elegance and splendor of the butterfly staircase and the anticipation of seeing beyond. Spacious formal dining and living room areas with beveled glass french doors flank the foyer. The gourmet kitchen offers high end appliances including a commercial range 60" range and an oversized sub zero refrigerator. The custom cabinetryl and granite counters are fabulous. There is also a walk in pantry and storage area with the same custom cabinets. The kitchen and breakfast room open to a large fm room and sunroom areas both with fireplaces. The first floor study is currently being used as an extended entertainment area with a full wet bar. The full In-law suite and a separate living within a home at its best with a sitting area/sunroom, nicely sized bedroom, elegant bath and patio area. Master suite fit for a king and queen with sitting room/sunroom, walk out balcony. Sumptuous master bath with steam shower. Three (3) additional bedroom suites each with a bath and generous walk-in closets. Finished walk-out basement provides for a Theatre Room, gym/workout area, office, full bath and plenty of room to enjoy and entertain. Four fireplaces. Four zone HVAC. 3 Car garage. Amazing rear yard with huge in-ground pool, ep henry pavers outdoor kitchen area, fire pit etc etc....and YES a "guest house" that has a full kitchen, fm/guest room area, sun room, covered patio and a full bath and full basement. You truly have to tour this home to appreciate the tremendous value being offered. You could not replace/rebuild this home at this price! Prepare to be WOWED!! This home is truly for the distinguished!
Location
State NJ
County Burlington
Area Evesham Twp (20313)
Zoning RD-2
Rooms
Other Rooms Living Room, Dining Room, Primary Bedroom, Bedroom 2, Bedroom 3, Kitchen, Family Room, Bedroom 1, Laundry
Basement Full
Interior
Interior Features Kitchen - Eat-In
Hot Water Natural Gas
Heating Gas
Cooling Central A/C
Fireplace N
Heat Source Natural Gas
Laundry Upper Floor
Exterior
Garage Spaces 3.0
Pool In Ground
Water Access N
Accessibility None
Total Parking Spaces 3
Garage N
Building
Story 2
Sewer On Site Septic
Water Public
Architectural Style Colonial
Level or Stories 2
Additional Building Above Grade
New Construction N
Schools
School District Evesham Township
Others
Senior Community No
Tax ID 13-00089 06-00005
Ownership Fee Simple
Read Less
Want to know what your home might be worth? Contact us for a FREE valuation!

Our team is ready to help you sell your home for the highest possible price ASAP

Bought with Richard Mauriello Jr. • RE/MAX Community-Williamstown

GET MORE INFORMATION





