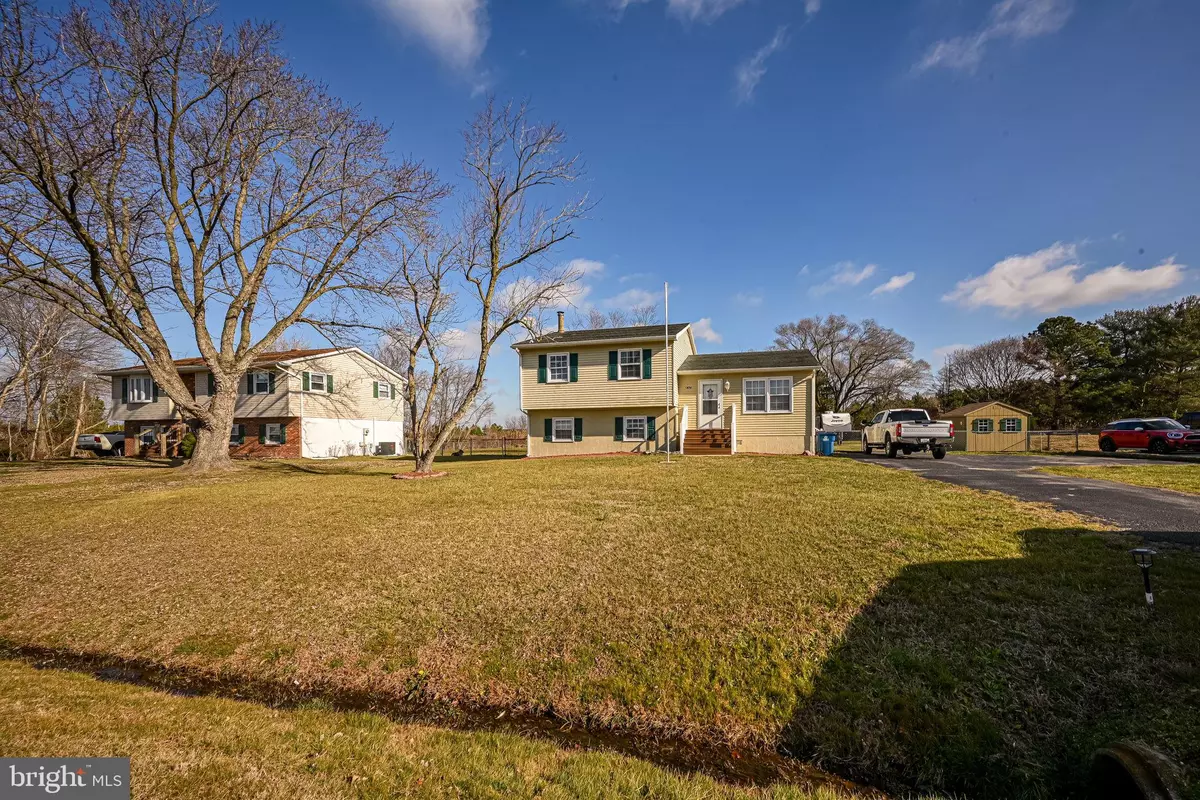$300,000
$300,000
For more information regarding the value of a property, please contact us for a free consultation.
1874 IRONMINE RD Felton, DE 19943
3 Beds
3 Baths
2,204 SqFt
Key Details
Sold Price $300,000
Property Type Single Family Home
Sub Type Detached
Listing Status Sold
Purchase Type For Sale
Square Footage 2,204 sqft
Price per Sqft $136
Subdivision Cooper Farms
MLS Listing ID DEKT2016586
Sold Date 04/05/23
Style Split Level
Bedrooms 3
Full Baths 2
Half Baths 1
HOA Y/N N
Abv Grd Liv Area 1,604
Originating Board BRIGHT
Year Built 1976
Annual Tax Amount $824
Tax Year 2022
Lot Size 0.510 Acres
Acres 0.51
Lot Dimensions 100.00 x 200.00
Property Description
Welcome to 1874 Ironmine Road. This lovely home sits on over a half-acre of land and features an open flow, beautiful updated kitchen, a finished walk-out basement, an ideal outdoor space, and valuable upgrades and renovations. Step inside this home to the bright living room and dining room combination; ideal for gatherings, entertaining, or just your everyday routine. From the dining room, extend your living, dining, and entertaining outside through French doors to the deck overlooking your expansive back yard. Back inside and off the dining room is the bright white kitchen with granite countertops, stainless steel appliances, and the perfect space for a coffee bar! The main level features all 3 bedrooms and 2 full baths, including the primary suite with en-suite bathroom. The lower level of this home has endless possibilities as a family room, game room, rec room, or whatever your needs require with exposed brick wall, a perfect space for a pellet or wood stove, and French doors leading outside to the back yard. Also on this level, a separate room perfect for an office or 4th bedroom if needed, and a half bath. Bonus features and valuable upgrades include 2 outdoor sheds, updated deck (2022), new water main to house (2020), new ceiling fans, new washer/dryer/refrigerator in basement (2020) included! This home has all the space you need and a beautiful property. Be sure to schedule a showing today!
Location
State DE
County Kent
Area Caesar Rodney (30803)
Zoning AR
Rooms
Other Rooms Living Room, Dining Room, Primary Bedroom, Bedroom 2, Bedroom 3, Kitchen, Family Room, Laundry, Other, Bathroom 2, Primary Bathroom, Half Bath
Basement Fully Finished, Outside Entrance, Sump Pump, Walkout Level, Windows
Interior
Interior Features Ceiling Fan(s), Dining Area, Floor Plan - Traditional, Tub Shower, Upgraded Countertops
Hot Water Electric
Heating Forced Air, Heat Pump - Electric BackUp
Cooling Central A/C
Flooring Hardwood, Laminated, Vinyl, Carpet
Equipment Built-In Microwave, Dishwasher, Dryer - Electric, Extra Refrigerator/Freezer, Oven/Range - Electric, Refrigerator, Stainless Steel Appliances, Washer, Water Heater
Fireplace N
Appliance Built-In Microwave, Dishwasher, Dryer - Electric, Extra Refrigerator/Freezer, Oven/Range - Electric, Refrigerator, Stainless Steel Appliances, Washer, Water Heater
Heat Source Electric
Laundry Lower Floor
Exterior
Exterior Feature Deck(s)
Garage Spaces 3.0
Fence Chain Link
Utilities Available Phone
Water Access N
Roof Type Asphalt
Accessibility None
Porch Deck(s)
Total Parking Spaces 3
Garage N
Building
Lot Description Front Yard, Level, Rear Yard, SideYard(s)
Story 3
Foundation Concrete Perimeter
Sewer On Site Septic
Water Public
Architectural Style Split Level
Level or Stories 3
Additional Building Above Grade, Below Grade
Structure Type Dry Wall
New Construction N
Schools
School District Caesar Rodney
Others
Senior Community No
Tax ID SM-00-11800-01-2000-000
Ownership Fee Simple
SqFt Source Assessor
Acceptable Financing Cash, Conventional, FHA, VA
Listing Terms Cash, Conventional, FHA, VA
Financing Cash,Conventional,FHA,VA
Special Listing Condition Standard
Read Less
Want to know what your home might be worth? Contact us for a FREE valuation!

Our team is ready to help you sell your home for the highest possible price ASAP

Bought with Christine Wilkins • Keller Williams Realty Central-Delaware

GET MORE INFORMATION





