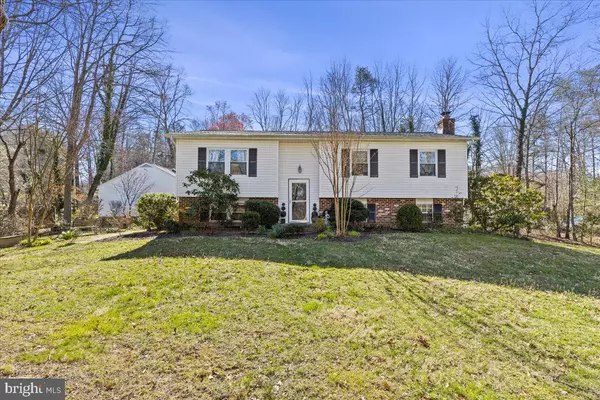$485,000
$450,000
7.8%For more information regarding the value of a property, please contact us for a free consultation.
8993 WESTCHESTER DR Manassas, VA 20112
4 Beds
2 Baths
2,184 SqFt
Key Details
Sold Price $485,000
Property Type Single Family Home
Sub Type Detached
Listing Status Sold
Purchase Type For Sale
Square Footage 2,184 sqft
Price per Sqft $222
Subdivision Westchester
MLS Listing ID VAPW2045616
Sold Date 04/05/23
Style Split Foyer
Bedrooms 4
Full Baths 2
HOA Y/N N
Abv Grd Liv Area 1,137
Originating Board BRIGHT
Year Built 1978
Annual Tax Amount $4,937
Tax Year 2023
Lot Size 1.153 Acres
Acres 1.15
Property Description
Welcome home to this private oasis! Close to shopping, dining, and all major transportation but feels so relaxing and away from the hustle and bustle. The spectacular wooded lot is glorious, especially in the Spring. The detached oversized two-car garage is a dream come true for car enthusiasts or makes a great workshop or man cave! The light and bright kitchen has white cabinetry, and newer appliances and has a large eat-in area great for family gatherings that opens to a spacious family room area great for an overflow of friends or a great place to relax. Also on the kitchen level are 3 nice-sized bedrooms and two full bathrooms. The lower level has a spacious rec room that expands into an area that is great for a home gym or office and walks out to the spacious backyard. Also on the lower level is an additional bedroom. This space is great for in-laws or extended family and friends. This home beats renting any day! Don’t miss the opportunity to own for less than renting while enjoying a beautiful natural setting with no homeowner association. This home has endless possibilities for remodeling into your dream home or just moving right in. The whole house was painted in 2020, new flooring in the kitchen and bathrooms in 2020, new kitchen countertops in 2019 and new appliances in 2020, a new septic pump and cleaning in 2019, a new hot water heater in 2022, new roof and siding in 2016 and many more updates. This home has been well maintained.
Location
State VA
County Prince William
Zoning A1
Rooms
Other Rooms Primary Bedroom, Bedroom 2, Bedroom 3, Bedroom 4, Kitchen, Family Room, Laundry, Recreation Room, Primary Bathroom, Full Bath
Basement Fully Finished, Walkout Level
Main Level Bedrooms 3
Interior
Interior Features Stove - Wood, Ceiling Fan(s)
Hot Water Electric
Heating Heat Pump(s)
Cooling Ceiling Fan(s), Central A/C
Equipment Air Cleaner, Dryer, Humidifier, Oven/Range - Electric, Refrigerator, Dishwasher, Washer
Furnishings No
Appliance Air Cleaner, Dryer, Humidifier, Oven/Range - Electric, Refrigerator, Dishwasher, Washer
Heat Source Electric
Exterior
Parking Features Additional Storage Area
Garage Spaces 2.0
Water Access N
Accessibility None
Total Parking Spaces 2
Garage Y
Building
Lot Description Trees/Wooded
Story 2
Foundation Other
Sewer Septic > # of BR
Water Well
Architectural Style Split Foyer
Level or Stories 2
Additional Building Above Grade, Below Grade
New Construction N
Schools
Elementary Schools Nokesville
Middle Schools Nokesville
High Schools Brentsville
School District Prince William County Public Schools
Others
Senior Community No
Tax ID 7794-70-4488
Ownership Fee Simple
SqFt Source Assessor
Special Listing Condition Standard
Read Less
Want to know what your home might be worth? Contact us for a FREE valuation!

Our team is ready to help you sell your home for the highest possible price ASAP

Bought with Jorden C Booth • Pearson Smith Realty, LLC

GET MORE INFORMATION





