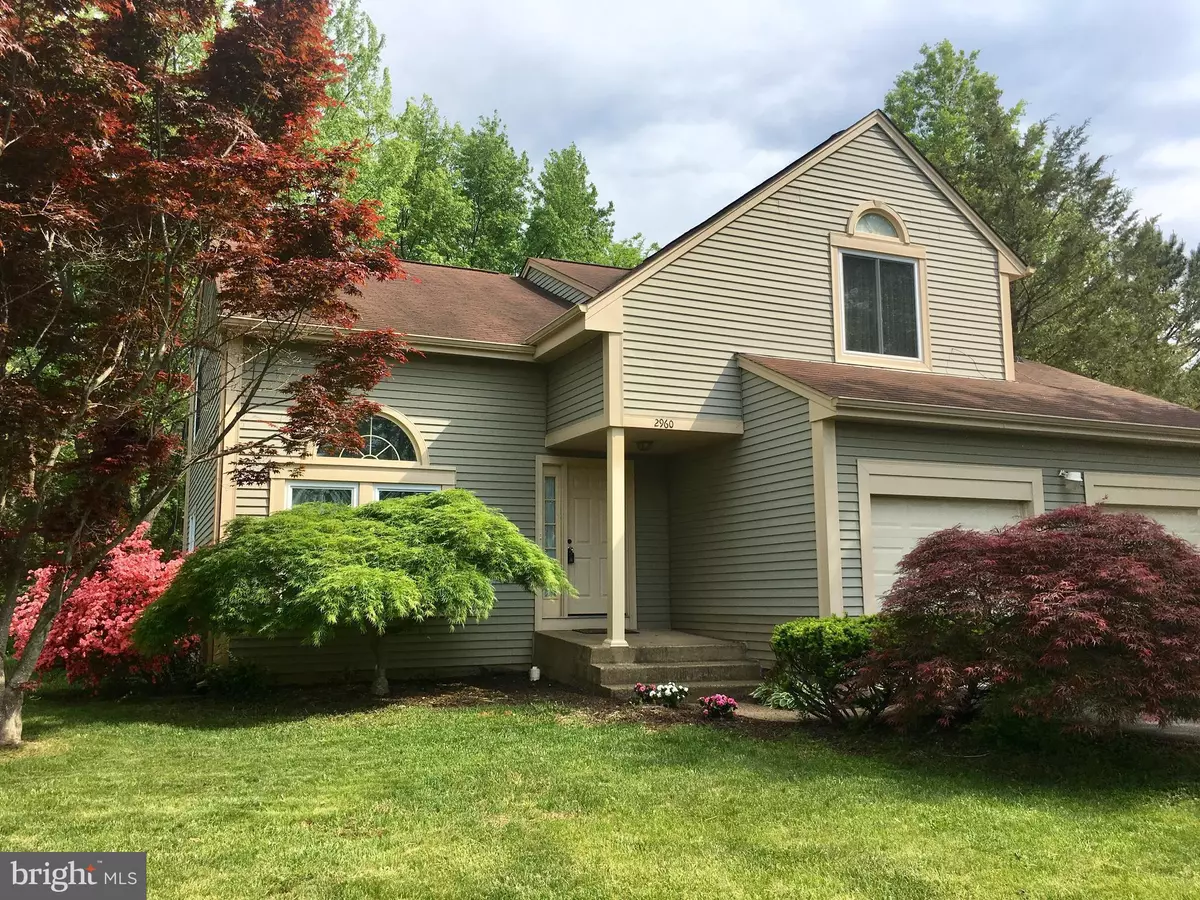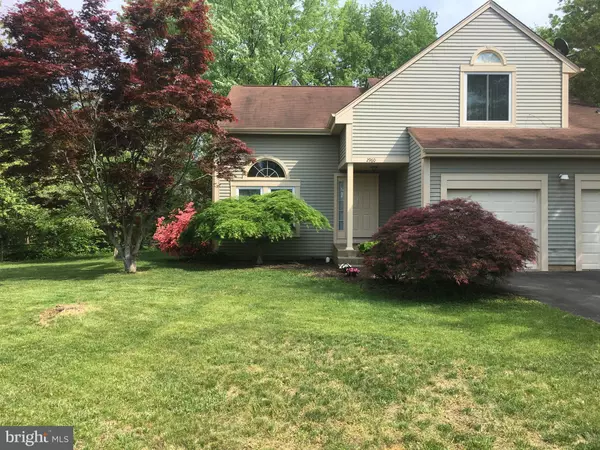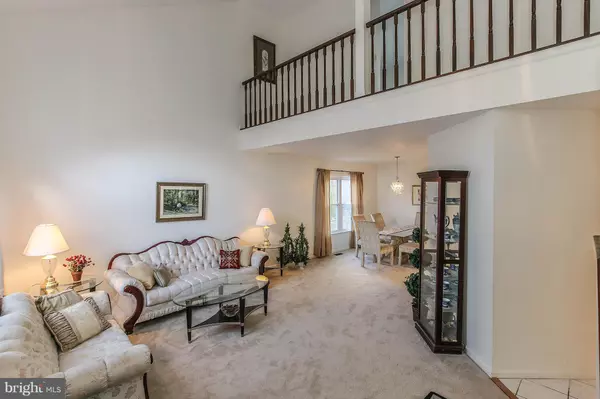$567,000
$569,000
0.4%For more information regarding the value of a property, please contact us for a free consultation.
2960 MOCKERNUT CT Herndon, VA 20171
6 Beds
4 Baths
3,102 SqFt
Key Details
Sold Price $567,000
Property Type Single Family Home
Sub Type Detached
Listing Status Sold
Purchase Type For Sale
Square Footage 3,102 sqft
Price per Sqft $182
Subdivision Emerald Chase
MLS Listing ID 1000304776
Sold Date 06/29/18
Style Colonial
Bedrooms 6
Full Baths 3
Half Baths 1
HOA Fees $64/mo
HOA Y/N Y
Abv Grd Liv Area 2,022
Originating Board MRIS
Year Built 1986
Annual Tax Amount $6,166
Tax Year 2017
Lot Size 0.293 Acres
Acres 0.29
Property Description
Welcome home to your private retreat. Tucked away just mins from major commuting routes, spend mornings enjoying a cup of coffee in your breakfast room with wooded views. Unwind in your private backyard. Entertain the evening away in your upgraded open concept kitchen. Relax after a long day in your large master bath. Located in the Westfield pyramid. Upgrades include new roof, windows & hvac.
Location
State VA
County Fairfax
Zoning 130
Rooms
Other Rooms Living Room, Dining Room, Primary Bedroom, Bedroom 2, Bedroom 3, Bedroom 4, Bedroom 5, Kitchen, Family Room, Breakfast Room, Bedroom 1, Great Room
Basement Fully Finished, Full
Interior
Interior Features Dining Area, Kitchen - Table Space, Floor Plan - Open
Hot Water Electric
Heating Heat Pump(s)
Cooling Central A/C, Ceiling Fan(s)
Fireplaces Number 1
Fireplace Y
Heat Source Electric
Exterior
Garage Spaces 2.0
Amenities Available Tot Lots/Playground, Tennis Courts
Water Access N
Accessibility Other
Attached Garage 2
Total Parking Spaces 2
Garage Y
Building
Lot Description Backs to Trees
Story 3+
Sewer Public Sewer
Water Public
Architectural Style Colonial
Level or Stories 3+
Additional Building Above Grade, Below Grade
New Construction N
Schools
School District Fairfax County Public Schools
Others
HOA Fee Include Trash
Senior Community No
Tax ID 25-3-7- -146
Ownership Fee Simple
Special Listing Condition Standard
Read Less
Want to know what your home might be worth? Contact us for a FREE valuation!

Our team is ready to help you sell your home for the highest possible price ASAP

Bought with Syed-Tariq H Gilani • Prince William Realty Inc.

GET MORE INFORMATION





