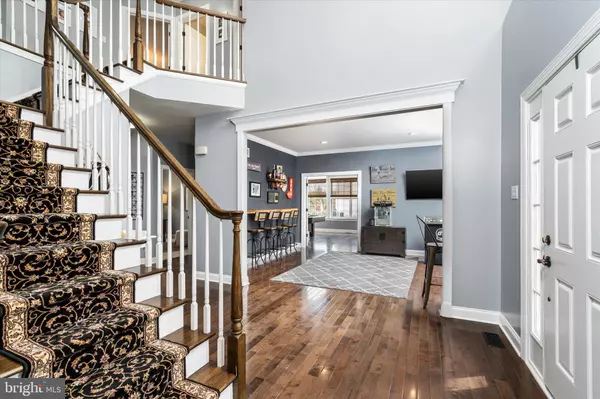$952,500
$925,000
3.0%For more information regarding the value of a property, please contact us for a free consultation.
32 WAVERLY DR Columbus, NJ 08022
5 Beds
5 Baths
6,795 SqFt
Key Details
Sold Price $952,500
Property Type Single Family Home
Sub Type Detached
Listing Status Sold
Purchase Type For Sale
Square Footage 6,795 sqft
Price per Sqft $140
Subdivision Meadows At Mansfield
MLS Listing ID NJBL2039526
Sold Date 03/31/23
Style Colonial
Bedrooms 5
Full Baths 4
Half Baths 1
HOA Fees $70/ann
HOA Y/N Y
Abv Grd Liv Area 4,795
Originating Board BRIGHT
Year Built 2008
Annual Tax Amount $18,581
Tax Year 2022
Lot Size 0.930 Acres
Acres 0.93
Property Description
Get ready to be impressed, your Search Ends Here! Pride of Ownership is evident in this 5 Bedroom, 4.5 Bath Colonial situated on a Premium Lot in the Exclusive Meadows at Mansfield Neighborhood of Desirable Mansfield Township, New Jersey. Mature Landscaping and Premium Property Placement create a sanctuary of peace & privacy all year-round! Beautiful Stone Accented Exterior and Inviting Front Porch set the stage for quality - upon entering the Grand Two-Story Foyer, you're welcomed with Tasteful Neutral Paint and Hardwood Floors flowing throughout the majority of the First Floor. Open Floor Plan with Expanded Formal Living Room & Dining Rooms are Perfect for Entertaining Family and Friends. Living Room extends into a Sun Room perfect for a Play Room, Game Room, Office, etc! Great possibilities. Moving into the Eat-In Kitchen, enjoy Stainless Steel Appliances, 42in Custom Cabinetry, Tile Backsplash w/Pot Filler over the stove, Quartz Countertops, Gold Accents, and Pantry. Spend time taking in the Enormous Center Island with Barstool Overhang and Additional Storage. Great for entertaining! Sun-Soaked Breakfast Area with views of the Large Backyard is the perfect setting to enjoy your morning coffee! Grand Family Room with Authentic Stone Mantle & Gas Fireplace escalate up the entire ceiling height and create a Beautiful Accent Wall! Also on the 1st Floor you'll find the Half Bathroom with Pedestal Sink & the Large Executive Office which creates the perfect space to Working From Home! Upstairs, the Grand Master Bedroom Suite includes Sitting Area turned Impressive Walk-In Closet, Two Additional Walk-In Closets, and Private Ensuite Master Bathroom. Master Bathroom is sure to impress with Ceramic Tile Flooring, Double Sink Vanity, Stall Shower, Soaking Tub, and bonus Vanity. Four other generously sized Bedrooms and 2 Additional Full Bathrooms make up the rest of the 2nd Floor! Downstairs, the Fully Finished Basement/Private In-Law Suite features Private Walk Out Entrance, Luxury Vinyl Plank Floors flowing throughout its entirety, recessed lighting, and offers even more room to grow! Wet Bar area is perfect for Entertaining and could even be used as a 2nd Kitchen for Multi-Generational Living! The Basement includes Large Den/Living Room Area, Bonus Room (Possible 6th Bedroom), 2nd Kitchenette/Wet Bar, Full Bathroom, Exercise Area, Plenty of Additional Storage, and 2nd Walk-Out Entrance to the Backyard Oasis. Outside, the Huge Backyard is Fully Fenced and boasts Custom Outdoor Stone Fire-Pit with Built In Seating, Expansive Stamped Concrete Patio Area, Mature Landscaping, Private Wooded Views, and 0.93 acres waiting for you to create on your own Personal Oasis. Perfect for those who love their vehicles - oversized 3 Car Garage with room for Additional Storage. Boasting approximately 6,800 sqft of Living Space!! 4795 Above Grade sqft plus the 2,000 sqft Full Finished Basement and Custom Finishes from Top to Bottom, this home is sure to please and have room for everyone to enjoy! Great Location. Close to Major Highways such as I-295, Route 206, Route 130, & NJ Turnpike, Joint Base Fort Dix McGuire Military Base, Public Transportation, Shopping, Restaurants, Parks & Northern Burlington Regional School District! A Commuter's Dream!! Just 45 min to NYC, Philadelphia and Jersey Shore.
Location
State NJ
County Burlington
Area Mansfield Twp (20318)
Zoning R-1
Rooms
Other Rooms Living Room, Dining Room, Primary Bedroom, Bedroom 2, Bedroom 3, Bedroom 4, Bedroom 5, Kitchen, Family Room, Den, Breakfast Room, Sun/Florida Room, Great Room, In-Law/auPair/Suite, Laundry, Office, Primary Bathroom, Full Bath, Half Bath
Basement Full, Outside Entrance, Fully Finished, Walkout Level, Walkout Stairs
Interior
Interior Features 2nd Kitchen, Additional Stairway, Attic, Bar, Breakfast Area, Built-Ins, Carpet, Ceiling Fan(s), Combination Kitchen/Living, Dining Area, Double/Dual Staircase, Family Room Off Kitchen, Floor Plan - Traditional, Formal/Separate Dining Room, Kitchen - Eat-In, Kitchen - Island, Kitchen - Table Space, Pantry, Primary Bath(s), Recessed Lighting, Upgraded Countertops, Walk-in Closet(s), Wood Floors
Hot Water Natural Gas
Heating Forced Air, Zoned
Cooling Central A/C
Flooring Carpet, Hardwood
Fireplaces Number 1
Fireplaces Type Stone, Gas/Propane
Equipment Built-In Microwave, Dishwasher, Dryer, Oven/Range - Gas, Refrigerator, Stainless Steel Appliances, Washer
Fireplace Y
Appliance Built-In Microwave, Dishwasher, Dryer, Oven/Range - Gas, Refrigerator, Stainless Steel Appliances, Washer
Heat Source Natural Gas
Laundry Main Floor
Exterior
Exterior Feature Patio(s), Deck(s), Porch(es)
Parking Features Additional Storage Area, Garage - Side Entry, Garage Door Opener, Inside Access, Oversized
Garage Spaces 11.0
Fence Fully, Wrought Iron
Water Access N
View Trees/Woods
Accessibility 2+ Access Exits
Porch Patio(s), Deck(s), Porch(es)
Attached Garage 3
Total Parking Spaces 11
Garage Y
Building
Story 2
Foundation Concrete Perimeter
Sewer On Site Septic
Water Well
Architectural Style Colonial
Level or Stories 2
Additional Building Above Grade, Below Grade
Structure Type 9'+ Ceilings,2 Story Ceilings,Vaulted Ceilings
New Construction N
Schools
Elementary Schools Mansfield Township
Middle Schools Northern Burlington County Regional
High Schools Northern Burlington County Regional
School District Northern Burlington Count Schools
Others
HOA Fee Include Common Area Maintenance
Senior Community No
Tax ID 18-00024 03-00014
Ownership Fee Simple
SqFt Source Assessor
Acceptable Financing Cash, Conventional, FHA, VA, Negotiable
Listing Terms Cash, Conventional, FHA, VA, Negotiable
Financing Cash,Conventional,FHA,VA,Negotiable
Special Listing Condition Standard
Read Less
Want to know what your home might be worth? Contact us for a FREE valuation!

Our team is ready to help you sell your home for the highest possible price ASAP

Bought with Thomas L Eschenbrenner • BHHS Fox & Roach - Perrineville
GET MORE INFORMATION





