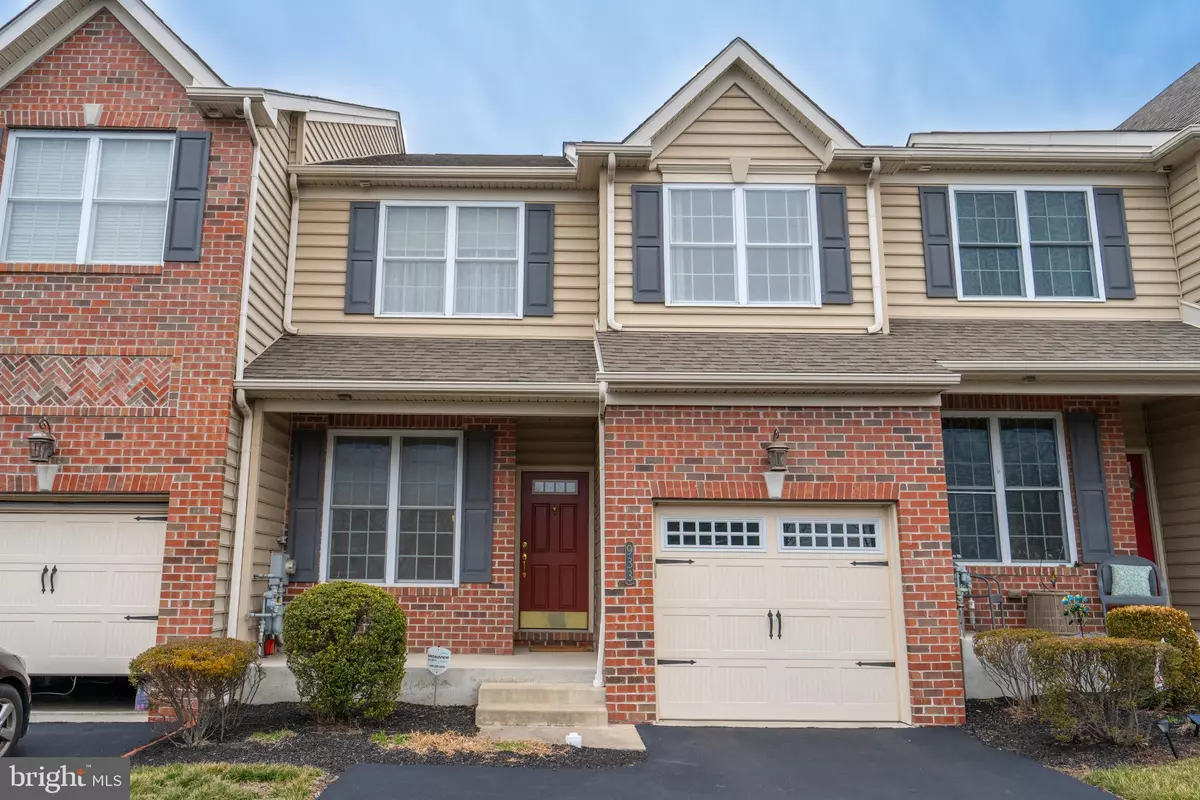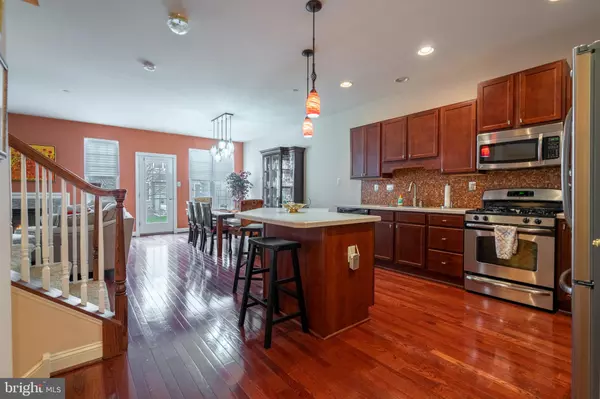$400,000
$395,000
1.3%For more information regarding the value of a property, please contact us for a free consultation.
933 CARALEA DR Norristown, PA 19403
3 Beds
4 Baths
1,874 SqFt
Key Details
Sold Price $400,000
Property Type Townhouse
Sub Type Interior Row/Townhouse
Listing Status Sold
Purchase Type For Sale
Square Footage 1,874 sqft
Price per Sqft $213
Subdivision Village Of Caralea
MLS Listing ID PAMC2064610
Sold Date 04/03/23
Style Colonial
Bedrooms 3
Full Baths 2
Half Baths 2
HOA Fees $120/qua
HOA Y/N Y
Abv Grd Liv Area 1,874
Originating Board BRIGHT
Year Built 2010
Annual Tax Amount $6,165
Tax Year 2016
Lot Size 1,200 Sqft
Acres 0.03
Property Description
Welcome home! Are you ready to be the owner of this beautiful townhouse? Well, it's waiting for you! Gorgeous and bright, this East Norriton townhouse is move-in ready! As you enter the house, you will find hardwood floors throughout the first level. The roomy kitchen with ample cabinet space and a pantry opens up to the dining area and living room with lots of space for entertaining and relaxing! The feature wall, made of reclaimed wood, is an amazing addition to the landing of the stairs. A sunny and bright office and a powder room completes the frst floor. Upstairs, the main bedroom has a lovely en suite bathroom and huge walk-in closet. Two more large bedrooms and a hall bath complete the second floor. The basement is ready to be finished, with plumbing for an additional full bathroom! Convenient location, with easy access to Germantown Pike! This beautiful home will not last long, so make an appointment soon!
Location
State PA
County Montgomery
Area East Norriton Twp (10633)
Zoning ATR
Direction West
Rooms
Other Rooms Living Room, Dining Room, Primary Bedroom, Bedroom 2, Kitchen, Family Room, Bedroom 1, Laundry
Basement Full, Unfinished
Interior
Interior Features Primary Bath(s), Kitchen - Island, Butlers Pantry, Sprinkler System
Hot Water Natural Gas
Heating Forced Air
Cooling Central A/C
Flooring Wood
Fireplaces Number 1
Fireplaces Type Gas/Propane
Equipment Built-In Range, Dishwasher, Disposal
Fireplace Y
Window Features Energy Efficient
Appliance Built-In Range, Dishwasher, Disposal
Heat Source Natural Gas
Laundry Upper Floor
Exterior
Exterior Feature Patio(s), Porch(es)
Parking Features Inside Access, Garage Door Opener
Garage Spaces 1.0
Utilities Available Cable TV
Water Access N
Roof Type Pitched,Shingle
Accessibility None
Porch Patio(s), Porch(es)
Attached Garage 1
Total Parking Spaces 1
Garage Y
Building
Lot Description Level
Story 2
Foundation Concrete Perimeter
Sewer Public Sewer
Water Public
Architectural Style Colonial
Level or Stories 2
Additional Building Above Grade
Structure Type 9'+ Ceilings
New Construction N
Schools
High Schools Norristown Area
School District Norristown Area
Others
Pets Allowed Y
HOA Fee Include Common Area Maintenance,Lawn Maintenance,Snow Removal,Trash
Senior Community No
Tax ID 33-00-03130-218
Ownership Fee Simple
SqFt Source Estimated
Acceptable Financing Cash, Conventional, FHA, VA
Listing Terms Cash, Conventional, FHA, VA
Financing Cash,Conventional,FHA,VA
Special Listing Condition Standard
Pets Allowed Cats OK, Dogs OK, Number Limit
Read Less
Want to know what your home might be worth? Contact us for a FREE valuation!

Our team is ready to help you sell your home for the highest possible price ASAP

Bought with Michael Stephen Hammond Jr. • Keller Williams Realty Group
GET MORE INFORMATION





