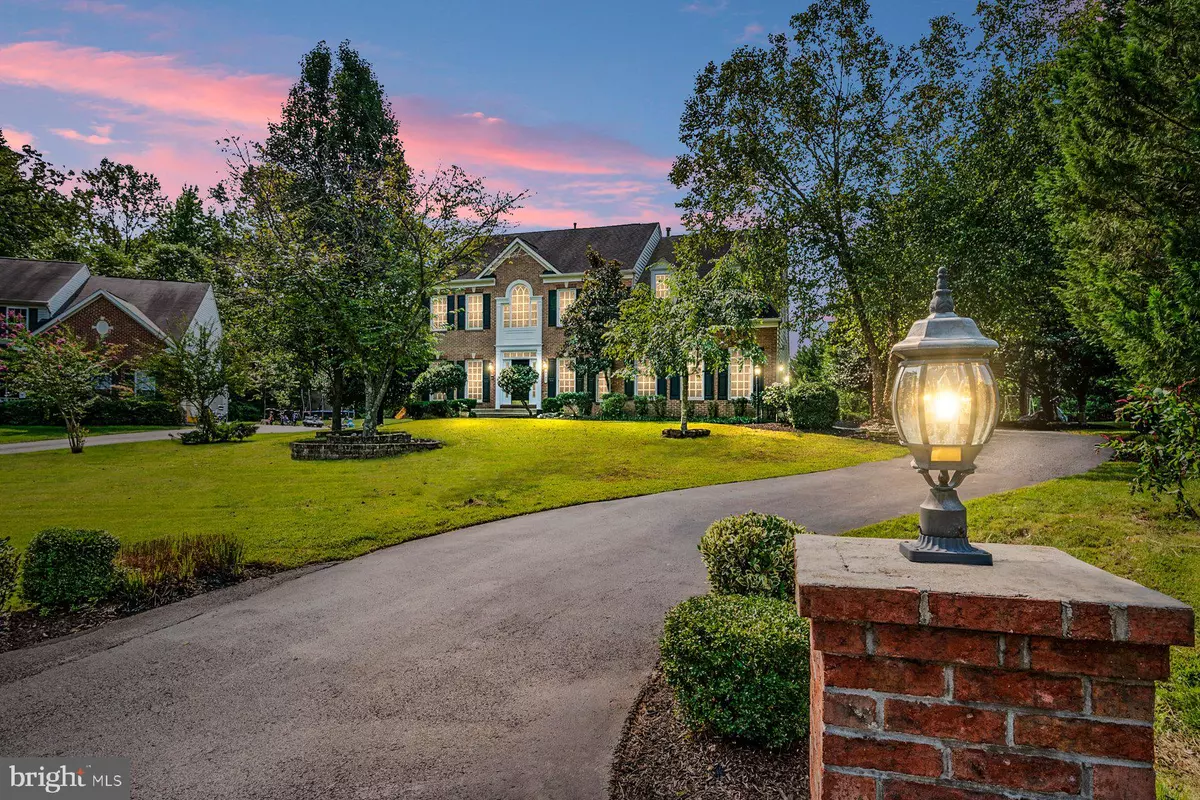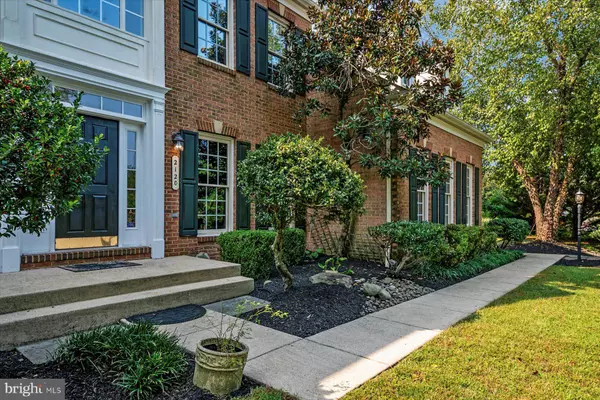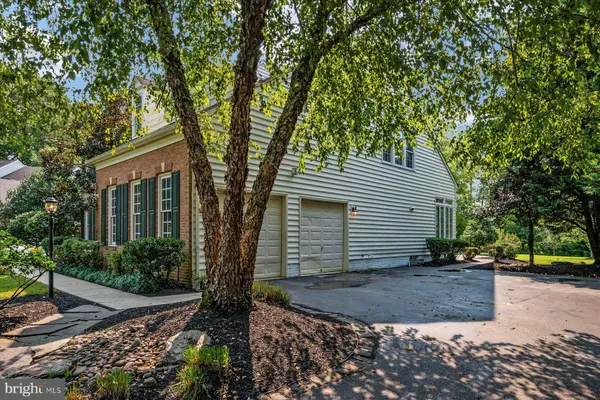$880,000
$899,000
2.1%For more information regarding the value of a property, please contact us for a free consultation.
2120 BELL TOWER DR Crownsville, MD 21032
4 Beds
4 Baths
5,525 SqFt
Key Details
Sold Price $880,000
Property Type Single Family Home
Sub Type Detached
Listing Status Sold
Purchase Type For Sale
Square Footage 5,525 sqft
Price per Sqft $159
Subdivision St Stephens Farms
MLS Listing ID MDAA2043536
Sold Date 04/03/23
Style Colonial
Bedrooms 4
Full Baths 3
Half Baths 1
HOA Fees $87/ann
HOA Y/N Y
Abv Grd Liv Area 3,637
Originating Board BRIGHT
Year Built 2002
Annual Tax Amount $7,646
Tax Year 2022
Lot Size 0.850 Acres
Acres 0.85
Property Description
St. Stephens Farms … a charming enclave of prestigious estate homes, manicured lawns, and friendly neighbors. This secluded cul-de-sac residence offers a hidden world of privacy, security, and luxury. Positioned on an oversized parcel, this 1-acre homesite is surrounded by acres of protected land. Step through the stately front door to discover masterful craftsmanship, dramatic ceilings, custom moldings, and elegant fixtures. The soaring 2-story foyer flows to an open layout with walls of windows, rich hardwood floors, and living spaces ... both comfortable and opulent. 3 finished levels and more than 5000 sq ft of living space include a chef’s dream kitchen with sleek appliances, a large pantry, 42-inch cabinets, and handsome granite counters. Open views to the dining room create exceptional spaces for entertaining. Enjoy quiet evenings in the cozy living room or entertain in the impressive great room with a gas fireplace and cathedral ceilings. A full-scale home office on the main level compliments both motivated and Zen modes. The sunroom is another unique space to indulge in favorite pastimes, including indoor gardening. The primary suite offers an enormous walk-in closet and an incredible spa-inspired bathroom with 2 vanities, a deep jetted tub, and separate shower. Each expansive bedroom spoils guests with abundant closet space and baths with tasteful fixtures and tilework. A finished basement makes this home party-perfect and ready for home theater movie nights! There’s plenty of room for your home gym, den, and game tables. The backyard is highlighted by mature trees, a lovely patio, and a glowing fire pit. Commutes to DC, Virginia, Baltimore, and Annapolis are a breeze from this amazing location -- close to fabulous shops and markets, including Waugh Chapel Towne Center. A dream home in a dreamy setting!
Location
State MD
County Anne Arundel
Zoning R1
Rooms
Other Rooms Living Room, Dining Room, Primary Bedroom, Bedroom 2, Bedroom 3, Bedroom 4, Kitchen, Family Room, Den, Basement, Library, Foyer, 2nd Stry Fam Ovrlk, Sun/Florida Room, Mud Room, Office, Recreation Room, Attic, Hobby Room, Primary Bathroom, Full Bath, Half Bath
Basement Connecting Stairway, Daylight, Partial, Full, Fully Finished, Heated, Improved, Interior Access, Outside Entrance, Poured Concrete, Rear Entrance, Sump Pump, Walkout Stairs, Windows, Walkout Level
Interior
Interior Features Family Room Off Kitchen, Breakfast Area, Dining Area, Window Treatments, Primary Bath(s), Wood Floors, Floor Plan - Open, 2nd Kitchen, Attic, Bar, Butlers Pantry, Carpet, Ceiling Fan(s), Formal/Separate Dining Room, Kitchen - Country, Kitchen - Eat-In, Kitchen - Gourmet, Pantry, Recessed Lighting, Soaking Tub, Stall Shower, Tub Shower, Upgraded Countertops, Walk-in Closet(s), Water Treat System, Additional Stairway, Built-Ins, Chair Railings, Crown Moldings, Double/Dual Staircase, Floor Plan - Traditional, Kitchen - Island
Hot Water Natural Gas
Heating Forced Air, Zoned, Programmable Thermostat
Cooling Central A/C, Zoned, Programmable Thermostat, Ceiling Fan(s)
Flooring Wood, Ceramic Tile, Carpet
Fireplaces Number 1
Fireplaces Type Fireplace - Glass Doors, Mantel(s), Gas/Propane
Equipment Cooktop, Dishwasher, Exhaust Fan, Icemaker, Microwave, Oven - Wall, Refrigerator, Built-In Microwave, Oven/Range - Gas, Stainless Steel Appliances, Water Conditioner - Owned, Water Heater, Dryer, Oven - Self Cleaning, Washer
Furnishings No
Fireplace Y
Window Features Casement,Double Pane,Insulated,Low-E,Palladian,Transom,Vinyl Clad
Appliance Cooktop, Dishwasher, Exhaust Fan, Icemaker, Microwave, Oven - Wall, Refrigerator, Built-In Microwave, Oven/Range - Gas, Stainless Steel Appliances, Water Conditioner - Owned, Water Heater, Dryer, Oven - Self Cleaning, Washer
Heat Source Natural Gas
Laundry Main Floor
Exterior
Exterior Feature Patio(s)
Parking Features Garage - Side Entry, Garage Door Opener, Inside Access, Oversized, Additional Storage Area
Garage Spaces 10.0
Utilities Available Under Ground
Amenities Available Common Grounds
Water Access N
View Garden/Lawn, Trees/Woods
Roof Type Architectural Shingle
Accessibility None
Porch Patio(s)
Attached Garage 2
Total Parking Spaces 10
Garage Y
Building
Lot Description Backs to Trees, Cul-de-sac, Front Yard, Landscaping, No Thru Street, Premium, Rear Yard, SideYard(s)
Story 3
Foundation Concrete Perimeter
Sewer Private Septic Tank
Water Well
Architectural Style Colonial
Level or Stories 3
Additional Building Above Grade, Below Grade
Structure Type 2 Story Ceilings,9'+ Ceilings,Tray Ceilings,Cathedral Ceilings,Vaulted Ceilings
New Construction N
Schools
Elementary Schools Millersville
Middle Schools Old Mill Middle South
High Schools Old Mill
School District Anne Arundel County Public Schools
Others
Pets Allowed Y
HOA Fee Include Common Area Maintenance
Senior Community No
Tax ID 020275690211149
Ownership Fee Simple
SqFt Source Estimated
Security Features Electric Alarm
Special Listing Condition Standard
Pets Allowed No Pet Restrictions
Read Less
Want to know what your home might be worth? Contact us for a FREE valuation!

Our team is ready to help you sell your home for the highest possible price ASAP

Bought with Breanna Phillips • Redfin Corp

GET MORE INFORMATION





