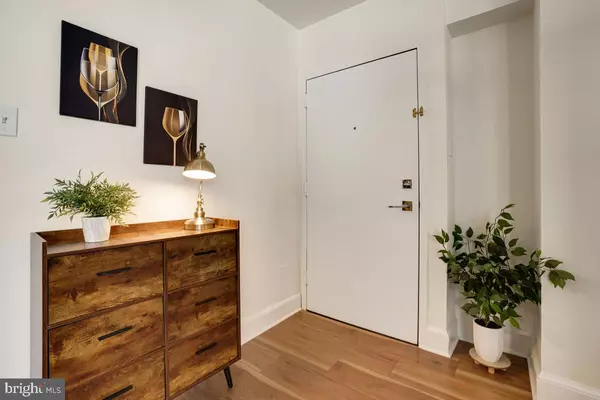$275,000
$259,000
6.2%For more information regarding the value of a property, please contact us for a free consultation.
1825 T ST NW #301 Washington, DC 20009
1 Bath
406 SqFt
Key Details
Sold Price $275,000
Property Type Condo
Sub Type Condo/Co-op
Listing Status Sold
Purchase Type For Sale
Square Footage 406 sqft
Price per Sqft $677
Subdivision Dupont Circle
MLS Listing ID DCDC2085886
Sold Date 04/03/23
Style Traditional
Full Baths 1
Condo Fees $286/mo
HOA Y/N N
Abv Grd Liv Area 406
Originating Board BRIGHT
Year Built 1951
Annual Tax Amount $1,948
Tax Year 2022
Property Description
**Sunday 3/5 Open House Canceled. Unit is Active Under Contract**
Chic city life beckons in this beautiful, bright, corner-unit studio in an amazing location close to Adams Morgan, Dupont Circle and the bustling U Street corridor. This sunny, renovated unit is in move-in condition and features an open-concept living/dining space, an updated kitchen with soft-close cabinets, granite counters and stainless appliances, a private nook for eating, a separate space for sleeping and a stretched walk-in closet. Beautiful wide plank floors complete the modern look. The Meredith boasts an expansive rooftop deck overlooking downtown with breathtaking views of the Washington Monument, a community herb garden, bike storage, modern hallways and low monthly fees. With a walk score of 97, this home is close to many bars, restaurants, shops, and nightlight. This could be the perfect urban pied a terre or city home! Furniture could convey with the unit.
Location
State DC
County Washington
Zoning RESIDENTIAL
Interior
Interior Features Combination Dining/Living, Floor Plan - Open, Walk-in Closet(s), Window Treatments, Breakfast Area, Elevator, Studio
Hot Water Electric
Heating Forced Air, Wall Unit
Cooling Wall Unit
Equipment Cooktop, Dishwasher, Disposal, Microwave, Oven - Single, Refrigerator, Stainless Steel Appliances
Fireplace N
Appliance Cooktop, Dishwasher, Disposal, Microwave, Oven - Single, Refrigerator, Stainless Steel Appliances
Heat Source Electric
Laundry Common, Basement
Exterior
Exterior Feature Roof, Deck(s)
Amenities Available Elevator, Other
Water Access N
Accessibility Elevator
Porch Roof, Deck(s)
Garage N
Building
Story 1
Unit Features Mid-Rise 5 - 8 Floors
Sewer Public Sewer
Water Public
Architectural Style Traditional
Level or Stories 1
Additional Building Above Grade, Below Grade
New Construction N
Schools
School District District Of Columbia Public Schools
Others
Pets Allowed Y
HOA Fee Include Common Area Maintenance,Ext Bldg Maint,Insurance,Management,Sewer,Water,Trash
Senior Community No
Tax ID 0131//2034
Ownership Condominium
Security Features Main Entrance Lock
Special Listing Condition Standard
Pets Allowed Cats OK
Read Less
Want to know what your home might be worth? Contact us for a FREE valuation!

Our team is ready to help you sell your home for the highest possible price ASAP

Bought with Maria C Sison • Realty ONE Group Capital

GET MORE INFORMATION





