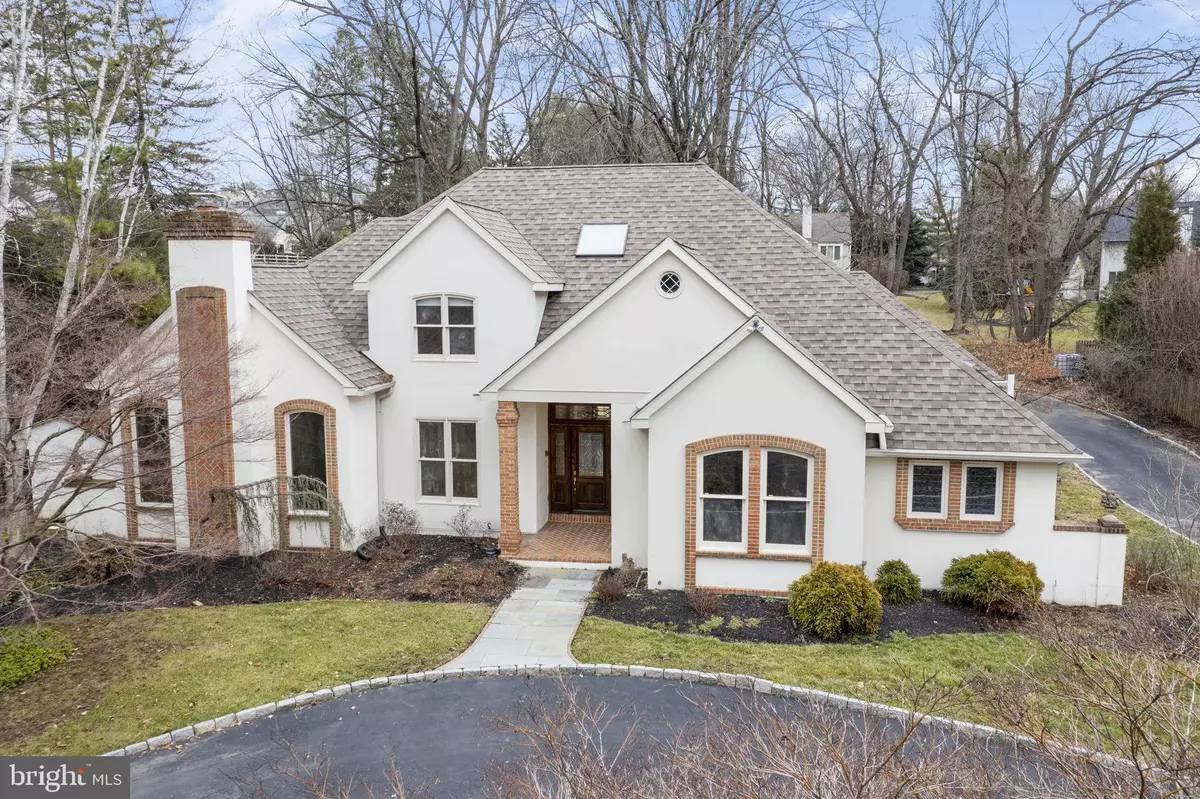$1,040,000
$1,049,000
0.9%For more information regarding the value of a property, please contact us for a free consultation.
1115 OLD GULPH RD Bryn Mawr, PA 19010
4 Beds
4 Baths
3,166 SqFt
Key Details
Sold Price $1,040,000
Property Type Single Family Home
Sub Type Detached
Listing Status Sold
Purchase Type For Sale
Square Footage 3,166 sqft
Price per Sqft $328
Subdivision Bryn Mawr
MLS Listing ID PAMC2056924
Sold Date 04/03/23
Style Contemporary
Bedrooms 4
Full Baths 3
Half Baths 1
HOA Y/N N
Abv Grd Liv Area 3,166
Originating Board BRIGHT
Year Built 1987
Annual Tax Amount $19,726
Tax Year 2022
Lot Size 0.715 Acres
Acres 0.71
Lot Dimensions 120.00 x 0.00
Property Description
Refined interiors and park-like grounds create a beautiful and versatile 4 Bedroom 3.5 Bath home in Lower Merion Township. The circular driveway, in the front of the home, delivers you to the slate front walkway and covered front brick porch. Inside the 3,200 square-foot residence the vaulted entry way introduces the living and entertaining spaces highlighting details that include hardwood floors and millwork throughout with tremendous attention to detail. Upon entering the foyer, you are brought to the center of the home. The Dining Room has abundant natural light and easy access to the Kitchen and Living Room. The formal Living Room has beautiful windows, a gas fireplace with a marble mantel and access to the rear yard and the Kitchen. The stunning kitchen is a gourmand’s delight with crafted cabinets, granite topped counters, working island with storage, and top of the line appliances including a five-burner Wolf range, double ovens and an ornate vented range hood, Sub-Zero refrigerator, a dishwasher, and two sinks. An adjacent sun-filled morning room welcomes casual dining. The family room houses a wall of windows, brick, gas fireplace and hardwood floors. French doors lead to large brick patio, with awning, that extends to the private flat back yard. The back of the home meets the needs of everyday living and is a true haven for entertaining! Adjacent to the family room is the Laundry Room and access to the oversized two-car garage with separate access door to the back yard. The Laundry Room has extensive cabinetry and storage and a tile floor. The half bath is centrally located off the Kitchen and Family Room. There are two bedrooms on the main level as well and two full baths. The primary bedroom features an oversized walk-in closet, large bath with two sinks, jacuzzi tub and large separate shower. The second bedroom has a large closet, and full private bath with tiled tub/shower combination.
The second floor includes 2 additional bedrooms and 1 full bath. Both Bedrooms are large and have ample closets. The shared bath has two sinks and a tiled bathtub/shower combination. There is a large unfinished attic space that could be finished for additional living spaces or used for storage. The unfinished Lower level is ideal for many uses, with high ceilings it could easily be transformed into additional living space.
The attention to detail and care is evident throughout the home creating unique settings for entertaining as well as the living spaces any family desires. The location is close to shopping, the airport, and schools. Numerous parks are close by - Ashbridge Park that has over 28 acres dedicated to playgrounds, running trails as well as tennis and sledding. Stoneleigh is up the street and features 42 acres available for exercise, picnics, and horticulture. Harriton House and Appleford Estate also add additional historical and recreational options. The combination of the private setting with the accessibility of these amenities creates a perfect balance for today's family.
Location
State PA
County Montgomery
Area Lower Merion Twp (10640)
Zoning RESIDENTIAL
Rooms
Other Rooms Living Room, Dining Room, Primary Bedroom, Bedroom 2, Bedroom 3, Bedroom 4, Kitchen, Family Room, Basement, Foyer, Breakfast Room, Laundry, Attic
Basement Full, Poured Concrete, Unfinished
Main Level Bedrooms 2
Interior
Interior Features Attic, Breakfast Area, Crown Moldings, Dining Area, Entry Level Bedroom, Family Room Off Kitchen, Formal/Separate Dining Room, Kitchen - Eat-In, Kitchen - Island, Primary Bath(s), Walk-in Closet(s), Wood Floors, Carpet, Recessed Lighting, Stall Shower, Tub Shower
Hot Water Natural Gas
Cooling Central A/C
Flooring Hardwood, Carpet, Ceramic Tile
Fireplaces Number 2
Fireplaces Type Brick, Gas/Propane, Marble
Equipment Cooktop, Dishwasher, Disposal, Dryer - Front Loading, Exhaust Fan, Oven - Double, Oven - Self Cleaning, Oven - Wall, Refrigerator, Six Burner Stove, Washer, Water Heater
Furnishings No
Fireplace Y
Window Features Screens,Energy Efficient,Insulated
Appliance Cooktop, Dishwasher, Disposal, Dryer - Front Loading, Exhaust Fan, Oven - Double, Oven - Self Cleaning, Oven - Wall, Refrigerator, Six Burner Stove, Washer, Water Heater
Heat Source Natural Gas
Laundry Main Floor
Exterior
Exterior Feature Patio(s), Porch(es), Brick
Parking Features Garage - Rear Entry, Garage Door Opener, Inside Access
Garage Spaces 12.0
Utilities Available Natural Gas Available, Sewer Available, Water Available, Cable TV Available
Water Access N
Roof Type Asphalt,Pitched
Street Surface Access - On Grade
Accessibility None
Porch Patio(s), Porch(es), Brick
Road Frontage Boro/Township
Attached Garage 2
Total Parking Spaces 12
Garage Y
Building
Lot Description Front Yard, Landscaping, Level, Open
Story 2
Foundation Block, Concrete Perimeter, Crawl Space
Sewer Public Sewer
Water Public
Architectural Style Contemporary
Level or Stories 2
Additional Building Above Grade, Below Grade
Structure Type Dry Wall,Vaulted Ceilings
New Construction N
Schools
Elementary Schools Gladwyne
Middle Schools Black Rock
High Schools Harriton Senior
School District Lower Merion
Others
Pets Allowed Y
Senior Community No
Tax ID 40-00-44012-003
Ownership Fee Simple
SqFt Source Assessor
Security Features Security System
Acceptable Financing Cash, Conventional
Horse Property N
Listing Terms Cash, Conventional
Financing Cash,Conventional
Special Listing Condition Standard
Pets Allowed No Pet Restrictions
Read Less
Want to know what your home might be worth? Contact us for a FREE valuation!

Our team is ready to help you sell your home for the highest possible price ASAP

Bought with Kimberly A Russo • RE/MAX Main Line-Paoli

GET MORE INFORMATION





