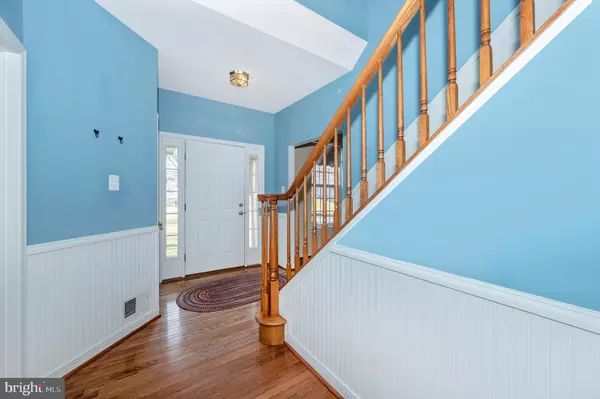$640,000
$625,000
2.4%For more information regarding the value of a property, please contact us for a free consultation.
1201 WHITETAIL CT Mount Airy, MD 21771
4 Beds
4 Baths
3,380 SqFt
Key Details
Sold Price $640,000
Property Type Single Family Home
Sub Type Detached
Listing Status Sold
Purchase Type For Sale
Square Footage 3,380 sqft
Price per Sqft $189
Subdivision Twin Ridge
MLS Listing ID MDFR2031576
Sold Date 03/31/23
Style Colonial
Bedrooms 4
Full Baths 3
Half Baths 1
HOA Y/N N
Abv Grd Liv Area 2,480
Originating Board BRIGHT
Year Built 1998
Annual Tax Amount $6,651
Tax Year 2022
Lot Size 0.551 Acres
Acres 0.55
Property Description
** UPDATE: Please submit offers No Later Than Monday, 3/06/23 @ 6:00 pm ET **
Beautiful home in highly desired Twin Ridge neighborhood situated on a half-acre corner lot. This spacious home is located within walking distance to Twin Ridge Elementary school, sports fields, and playground. This single-owner home has been well-cared for and includes hardwood flooring throughout the main level, a new roof with 50-year shingles (2022), and newly installed carpeting (2023). The spacious kitchen includes a breakfast room that leads to a cozy screened-in porch overlooking a private, tree-lined backyard. The family room has a cathedral ceiling with gas fireplace and is open to the kitchen. Upstairs the large primary bedroom hosts hardwood floors, ceiling fan, and walk-in closet. The adjacent primary bathroom is complete with soaking tub, separate shower, and dual sinks. Three generously sized bedrooms, each with ceiling fan and newly installed carpeting, along with a full secondary bathroom complete the upper level. The lower-level features three newly carpeted rooms: a recreation room with a walk out sliding door to the back yard, a game room, and bonus room. A full bathroom is conveniently located along with a utility room with workbench and shelving. This beautiful home is conveniently located less than 2 miles from I-70. Schedule your showing today for a truly unique experience in a home located in a quaint are with small town charm, yet close driving distance to the amenities of larger cities.
Location
State MD
County Frederick
Zoning RE
Direction South
Rooms
Other Rooms Living Room, Dining Room, Primary Bedroom, Bedroom 2, Bedroom 3, Bedroom 4, Kitchen, Game Room, Family Room, Foyer, Breakfast Room, Office, Recreation Room, Utility Room, Bathroom 2, Bathroom 3, Bonus Room, Primary Bathroom, Half Bath
Basement Full, Partially Finished, Outside Entrance, Rear Entrance, Walkout Level, Sump Pump, Windows, Shelving
Interior
Interior Features Carpet, Ceiling Fan(s), Breakfast Area, Chair Railings, Crown Moldings, Family Room Off Kitchen, Floor Plan - Open, Formal/Separate Dining Room, Kitchen - Island, Pantry, Primary Bath(s), Soaking Tub, Tub Shower, Walk-in Closet(s), Wood Floors
Hot Water Natural Gas
Cooling Central A/C
Flooring Carpet, Hardwood, Ceramic Tile
Fireplaces Number 1
Fireplaces Type Gas/Propane, Insert, Heatilator, Mantel(s)
Equipment Dishwasher, Dryer - Electric, Exhaust Fan, Oven/Range - Electric, Refrigerator, Washer, Water Heater
Furnishings No
Fireplace Y
Window Features Double Hung,Double Pane,Screens
Appliance Dishwasher, Dryer - Electric, Exhaust Fan, Oven/Range - Electric, Refrigerator, Washer, Water Heater
Heat Source Natural Gas
Laundry Main Floor
Exterior
Exterior Feature Deck(s), Screened, Roof
Parking Features Garage Door Opener, Inside Access, Garage - Side Entry
Garage Spaces 6.0
Fence Split Rail
Utilities Available Cable TV, Under Ground
Water Access N
Roof Type Shingle
Accessibility Other
Porch Deck(s), Screened, Roof
Attached Garage 2
Total Parking Spaces 6
Garage Y
Building
Lot Description Corner
Story 3
Foundation Concrete Perimeter, Active Radon Mitigation
Sewer Public Sewer
Water Public
Architectural Style Colonial
Level or Stories 3
Additional Building Above Grade, Below Grade
Structure Type 9'+ Ceilings,Cathedral Ceilings,Dry Wall
New Construction N
Schools
Elementary Schools Twin Ridge
Middle Schools Windsor Knolls
High Schools Linganore
School District Frederick County Public Schools
Others
Senior Community No
Tax ID 1118398613
Ownership Fee Simple
SqFt Source Assessor
Special Listing Condition Standard
Read Less
Want to know what your home might be worth? Contact us for a FREE valuation!

Our team is ready to help you sell your home for the highest possible price ASAP

Bought with Charles E Martino • Weichert, REALTORS
GET MORE INFORMATION





