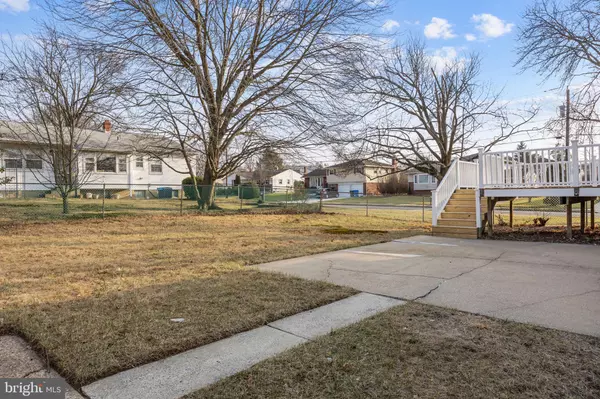$427,000
$429,000
0.5%For more information regarding the value of a property, please contact us for a free consultation.
1 DARBY LN Cherry Hill, NJ 08002
4 Beds
3 Baths
1,720 SqFt
Key Details
Sold Price $427,000
Property Type Single Family Home
Sub Type Detached
Listing Status Sold
Purchase Type For Sale
Square Footage 1,720 sqft
Price per Sqft $248
Subdivision Knollwood
MLS Listing ID NJCD2040504
Sold Date 03/31/23
Style Split Level
Bedrooms 4
Full Baths 2
Half Baths 1
HOA Y/N N
Abv Grd Liv Area 1,720
Originating Board BRIGHT
Year Built 1961
Annual Tax Amount $7,975
Tax Year 2022
Lot Size 0.264 Acres
Acres 0.26
Lot Dimensions 100.00 x 115.00
Property Description
Back on the Market! Wow! Check out this gorgeous 4 bedroom, 2.5 bath corner lot home in desirable Knollwood. Updated in the last 4 months. Enter through the front door on the first floor into a large foyer. Off of the foyer is a bedroom, family room with brand new carpeting and full bathroom . The second (and main floor) boasts a large space for a combined dining and living room with an open and airy cathedral ceiling and fully updated kitchen. This level has beautiful hardwood flooring. The kitchen has NEW granite countertops, new cabinets, tile backsplash, and stainless steel appliances. Plenty of room for a kitchen table AND counter space for meals! Access to the backyard through a sliding glass door, puts you on the deck with new boards and railing. The third floor has 3 bedrooms and 1.5 baths. All bedrooms have gleaming hardwood flooring. The home has been painted in neutral colors, NEW HVAC, all NEW interior doors throughout as well as exterior doors (except glass slider), mostly NEW windows. Finally, the garage has a newly installed garage door opener!
Location
State NJ
County Camden
Area Cherry Hill Twp (20409)
Zoning RES
Rooms
Other Rooms Living Room, Dining Room, Bedroom 2, Bedroom 3, Bedroom 4, Kitchen, Family Room, Bedroom 1, Full Bath, Half Bath
Basement Partial, Unfinished
Interior
Hot Water Natural Gas
Heating Forced Air
Cooling Central A/C
Fireplace N
Heat Source Natural Gas
Exterior
Parking Features Garage - Front Entry
Garage Spaces 1.0
Water Access N
Accessibility None
Attached Garage 1
Total Parking Spaces 1
Garage Y
Building
Story 3
Foundation Block
Sewer Public Sewer
Water Public
Architectural Style Split Level
Level or Stories 3
Additional Building Above Grade, Below Grade
New Construction N
Schools
High Schools Cherry Hill High-West H.S.
School District Cherry Hill Township Public Schools
Others
Senior Community No
Tax ID 09-00286 06-00001
Ownership Fee Simple
SqFt Source Assessor
Acceptable Financing Cash, Conventional, FHA, VA
Listing Terms Cash, Conventional, FHA, VA
Financing Cash,Conventional,FHA,VA
Special Listing Condition Standard
Read Less
Want to know what your home might be worth? Contact us for a FREE valuation!

Our team is ready to help you sell your home for the highest possible price ASAP

Bought with Laura J Ciocco • BHHS Fox & Roach-Cherry Hill

GET MORE INFORMATION





