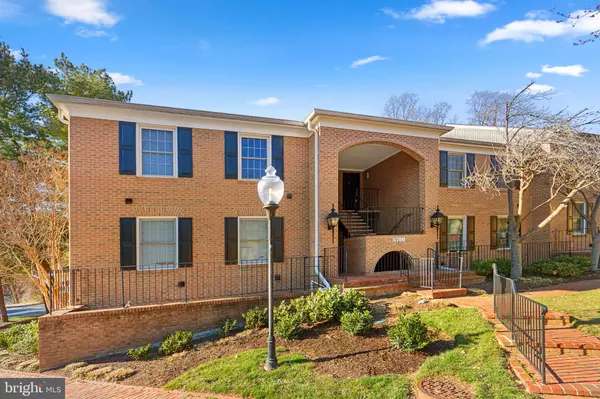$482,000
$480,000
0.4%For more information regarding the value of a property, please contact us for a free consultation.
5700 BREWER HOUSE CIR #201 Rockville, MD 20852
2 Beds
2 Baths
1,406 SqFt
Key Details
Sold Price $482,000
Property Type Condo
Sub Type Condo/Co-op
Listing Status Sold
Purchase Type For Sale
Square Footage 1,406 sqft
Price per Sqft $342
Subdivision Tuckerman Station Codm
MLS Listing ID MDMC2085344
Sold Date 03/30/23
Style Traditional
Bedrooms 2
Full Baths 2
Condo Fees $524/mo
HOA Y/N N
Abv Grd Liv Area 1,406
Originating Board BRIGHT
Year Built 1988
Annual Tax Amount $4,739
Tax Year 2022
Property Description
Welcome Home! A rare find top-floor unit in the desirable community of Tuckerman Station, with 1400 sf of livable space overlooking landscaped grounds, a reflecting pond and paved walking paths. *Please note, this building has the advantage of only 2 levels up without residences above* Lovingly maintained, move-in ready unit offering privacy that includes assigned parking plus ample guest parking. Discover this spacious, open concept living and excellent entertaining space that features elegant Brazilian-mahogany wood flooring and soaring ceilings, a generously spaced kitchen with tons of cabinets and ceramic flooring that continues through to the laundry room. Serenity and peace abound while relaxing in your ‘sun-sational’ den with cozy fireplace, built-ins, a wall of windows and views of tree-tops and surrounding gardens. Primary bedroom with bathroom en suite, cathedral ceiling and wall of closets with ELFA shelving. The 2nd bedroom boasts gleaming wood floors, vaulted ceiling, walk-in closet and private access to the 2nd full bathroom. Ceramic floors in both bathrooms. Enjoy the conveniences of a pool, tennis courts, club house, tot lots/playgrounds as well as tranquil walks along Bethesda Trolley Trail and more! Cats and service animals allowed. Commuting is super easy with metro and buses within walking distance and nearby 270/495! Multiple shopping options, restaurants and entertainment venues, Pike and Rose and nearby Whole Foods at your fingertips.
Offers due 5pm Monday 3/13
Location
State MD
County Montgomery
Zoning PD9
Rooms
Other Rooms Living Room, Primary Bedroom, Kitchen, Foyer, Bedroom 1, Sun/Florida Room, Laundry, Bathroom 1, Primary Bathroom
Main Level Bedrooms 2
Interior
Interior Features Carpet, Combination Dining/Living, Flat, Floor Plan - Open, Kitchen - Eat-In, Kitchen - Table Space, Tub Shower, Walk-in Closet(s), Window Treatments, Wood Floors, Other
Hot Water Electric
Heating Other
Cooling Central A/C, Programmable Thermostat
Flooring Engineered Wood, Partially Carpeted, Tile/Brick
Fireplaces Number 1
Fireplaces Type Brick, Mantel(s)
Equipment Cooktop, Compactor, Built-In Microwave, Built-In Range, Dishwasher, Disposal, Dryer - Electric, Dryer - Front Loading, Oven/Range - Electric, Refrigerator, Stainless Steel Appliances, Washer, Washer - Front Loading, Water Heater
Fireplace Y
Window Features Casement,Double Pane,Screens
Appliance Cooktop, Compactor, Built-In Microwave, Built-In Range, Dishwasher, Disposal, Dryer - Electric, Dryer - Front Loading, Oven/Range - Electric, Refrigerator, Stainless Steel Appliances, Washer, Washer - Front Loading, Water Heater
Heat Source Electric
Laundry Dryer In Unit, Washer In Unit, Main Floor
Exterior
Exterior Feature Brick
Parking On Site 1
Utilities Available Other
Amenities Available Common Grounds, Jog/Walk Path, Reserved/Assigned Parking, Swimming Pool, Tennis Courts, Tot Lots/Playground, Other, Pool - Outdoor, Party Room, Community Center
Waterfront N
Water Access N
View Trees/Woods, Other
Accessibility Low Pile Carpeting
Porch Brick
Garage N
Building
Story 1
Unit Features Garden 1 - 4 Floors
Sewer Public Sewer
Water Public
Architectural Style Traditional
Level or Stories 1
Additional Building Above Grade, Below Grade
Structure Type High,Cathedral Ceilings
New Construction N
Schools
School District Montgomery County Public Schools
Others
Pets Allowed Y
HOA Fee Include All Ground Fee,Common Area Maintenance,Ext Bldg Maint,Lawn Care Front,Lawn Care Rear,Lawn Care Side,Lawn Maintenance,Management,Parking Fee,Pest Control,Pool(s),Reserve Funds,Sewer,Snow Removal,Trash,Water,Other
Senior Community No
Tax ID 160402950461
Ownership Condominium
Horse Property N
Special Listing Condition Standard
Pets Description Cats OK
Read Less
Want to know what your home might be worth? Contact us for a FREE valuation!

Our team is ready to help you sell your home for the highest possible price ASAP

Bought with Melissa D Raffa • RE/MAX Realty Group

GET MORE INFORMATION





