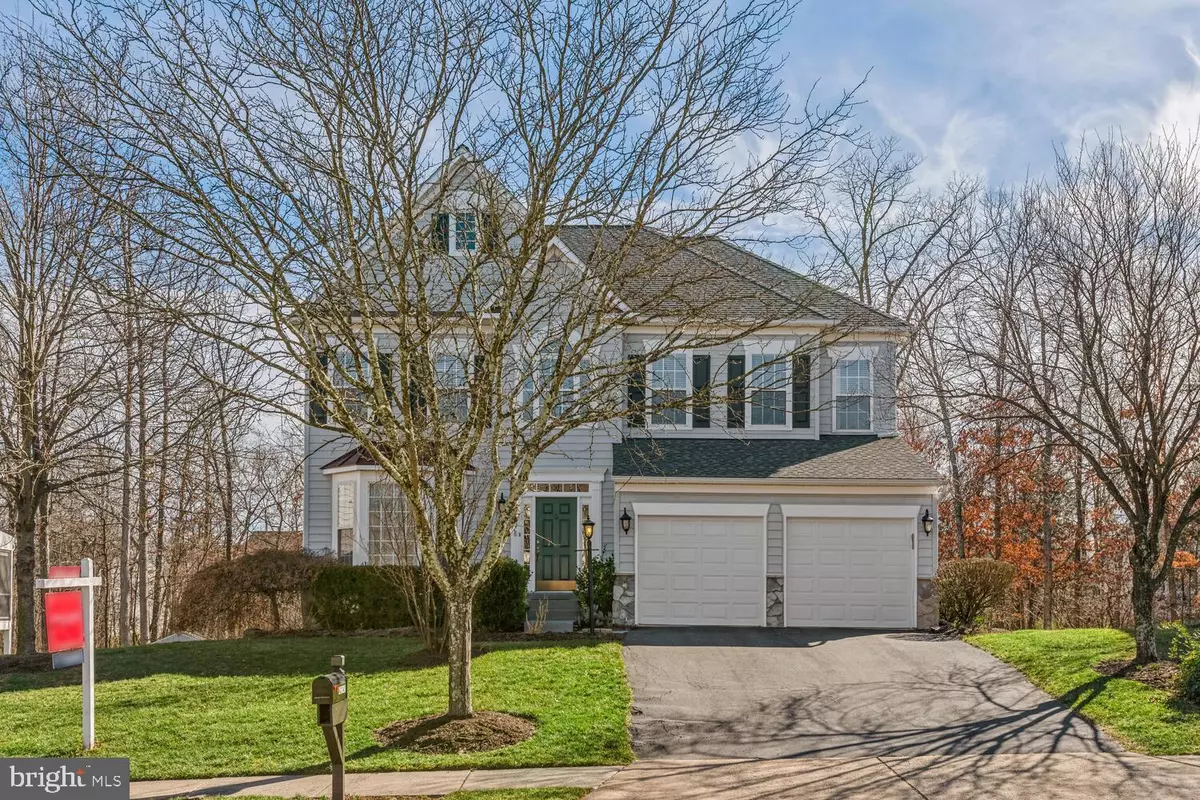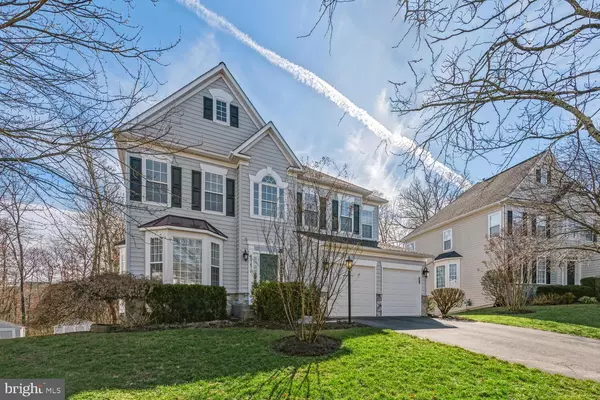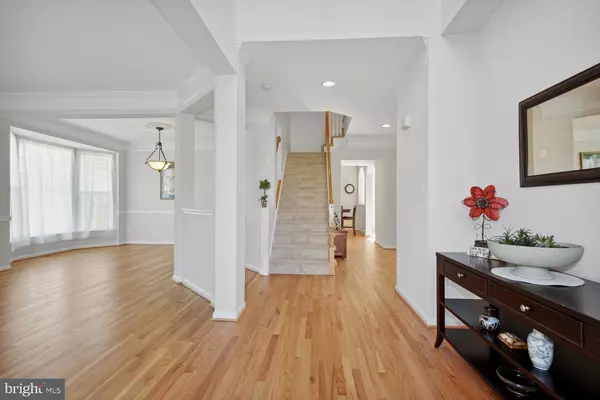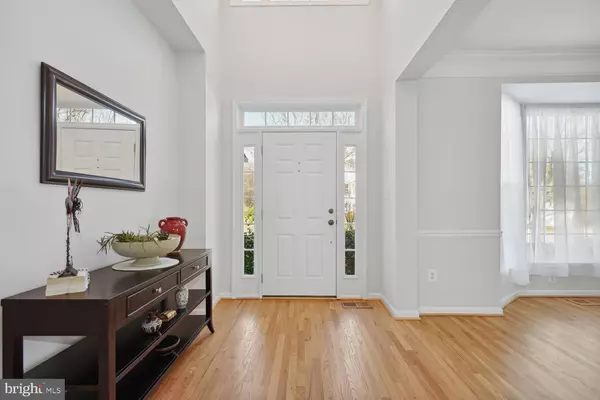$1,000,000
$969,900
3.1%For more information regarding the value of a property, please contact us for a free consultation.
42747 SUMMERHOUSE PL Broadlands, VA 20148
5 Beds
5 Baths
3,813 SqFt
Key Details
Sold Price $1,000,000
Property Type Single Family Home
Sub Type Detached
Listing Status Sold
Purchase Type For Sale
Square Footage 3,813 sqft
Price per Sqft $262
Subdivision Broadlands
MLS Listing ID VALO2043884
Sold Date 03/30/23
Style Traditional
Bedrooms 5
Full Baths 4
Half Baths 1
HOA Fees $99/mo
HOA Y/N Y
Abv Grd Liv Area 2,844
Originating Board BRIGHT
Year Built 2000
Annual Tax Amount $7,457
Tax Year 2022
Lot Size 10,454 Sqft
Acres 0.24
Property Description
Wow this is the house you have been waiting for in sought after "BROADLANDS" neighborhood. House is located on a great street, has an amazing rear fenced in yard with Trees and backs to common grounds and community trails. So many updates have been done to this wonderful well loved home: June 2022 - New Screened In Porch 16 x 20 with TREX flooring, Railing is White PVC Posts, Door to deck has a doggy door, New Ceiling Fan. Deck is TREX 11x20 with white rail PVC rail posts and black internal posts, Stairs with LED lights on each step to Lower Level. Lower Level Patio is 16 x 40 Stamped Concrete. BONUS - 'Easy Breeze" room or She Shed or Outdoor Craft Play area. Windows are Plexiglass with PVC knee- walls on 3 sides. Water Drainage System that takes all water into a gutter to outside of structures. New Roof October 2019, Amazing Complete Reno Primary Bath January 2021 with Italian Floor Tile, Free Standing Tub, Gorgeous Cabinets with Granite/ Lighted Mirrors, Huge Shower with Rain Drop Shower Head and Body Sprays, Garage Doors December 2017, Fenced in Rear Yard November 2017, New HVAC January 2017, Brand New Carpet January 2023 Main & Upper Levels, Freshly Painted Main & Upper Levels. Main Level Hardwood Floors refinished January 2023 -Almost $200,000 In improvements. This home is well maintained and has the perfect floorplan and outdoor space.
Location
State VA
County Loudoun
Zoning PDH3
Rooms
Other Rooms Living Room, Dining Room, Primary Bedroom, Bedroom 2, Bedroom 3, Bedroom 4, Bedroom 5, Kitchen, Game Room, Family Room, Breakfast Room, Recreation Room, Storage Room, Bathroom 2, Bathroom 3, Primary Bathroom, Full Bath
Basement Daylight, Full, Fully Finished, Rear Entrance, Walkout Level, Windows
Interior
Interior Features Attic, Breakfast Area, Carpet, Ceiling Fan(s), Chair Railings, Family Room Off Kitchen, Floor Plan - Open, Kitchen - Eat-In, Kitchen - Island, Kitchen - Table Space, Pantry, Primary Bath(s), Recessed Lighting, Soaking Tub, Walk-in Closet(s), Wood Floors
Hot Water Natural Gas
Heating Forced Air
Cooling Ceiling Fan(s), Central A/C, Dehumidifier
Flooring Carpet, Hardwood
Fireplaces Number 1
Fireplaces Type Mantel(s), Stone, Gas/Propane
Equipment Cooktop, Dishwasher, Disposal, Dryer, Exhaust Fan, Humidifier, Icemaker, Oven - Wall, Refrigerator, Washer, Oven - Double
Fireplace Y
Window Features Bay/Bow
Appliance Cooktop, Dishwasher, Disposal, Dryer, Exhaust Fan, Humidifier, Icemaker, Oven - Wall, Refrigerator, Washer, Oven - Double
Heat Source Natural Gas
Laundry Main Floor
Exterior
Exterior Feature Deck(s), Enclosed, Porch(es), Patio(s), Screened
Parking Features Garage - Front Entry, Garage Door Opener
Garage Spaces 2.0
Fence Rear
Utilities Available Natural Gas Available
Water Access N
View Trees/Woods
Accessibility None
Porch Deck(s), Enclosed, Porch(es), Patio(s), Screened
Attached Garage 2
Total Parking Spaces 2
Garage Y
Building
Lot Description Backs - Open Common Area, Backs to Trees, Landscaping, Partly Wooded, Private, Rear Yard, Trees/Wooded
Story 3
Foundation Concrete Perimeter
Sewer Public Sewer
Water Public
Architectural Style Traditional
Level or Stories 3
Additional Building Above Grade, Below Grade
New Construction N
Schools
Elementary Schools Hillside
Middle Schools Eagle Ridge
High Schools Briar Woods
School District Loudoun County Public Schools
Others
Pets Allowed Y
Senior Community No
Tax ID 155487119000
Ownership Fee Simple
SqFt Source Assessor
Acceptable Financing Cash, Conventional, FHA, VA
Horse Property N
Listing Terms Cash, Conventional, FHA, VA
Financing Cash,Conventional,FHA,VA
Special Listing Condition Standard
Pets Allowed Cats OK, Dogs OK
Read Less
Want to know what your home might be worth? Contact us for a FREE valuation!

Our team is ready to help you sell your home for the highest possible price ASAP

Bought with Tanya S Kerr • Keller Williams Realty

GET MORE INFORMATION





