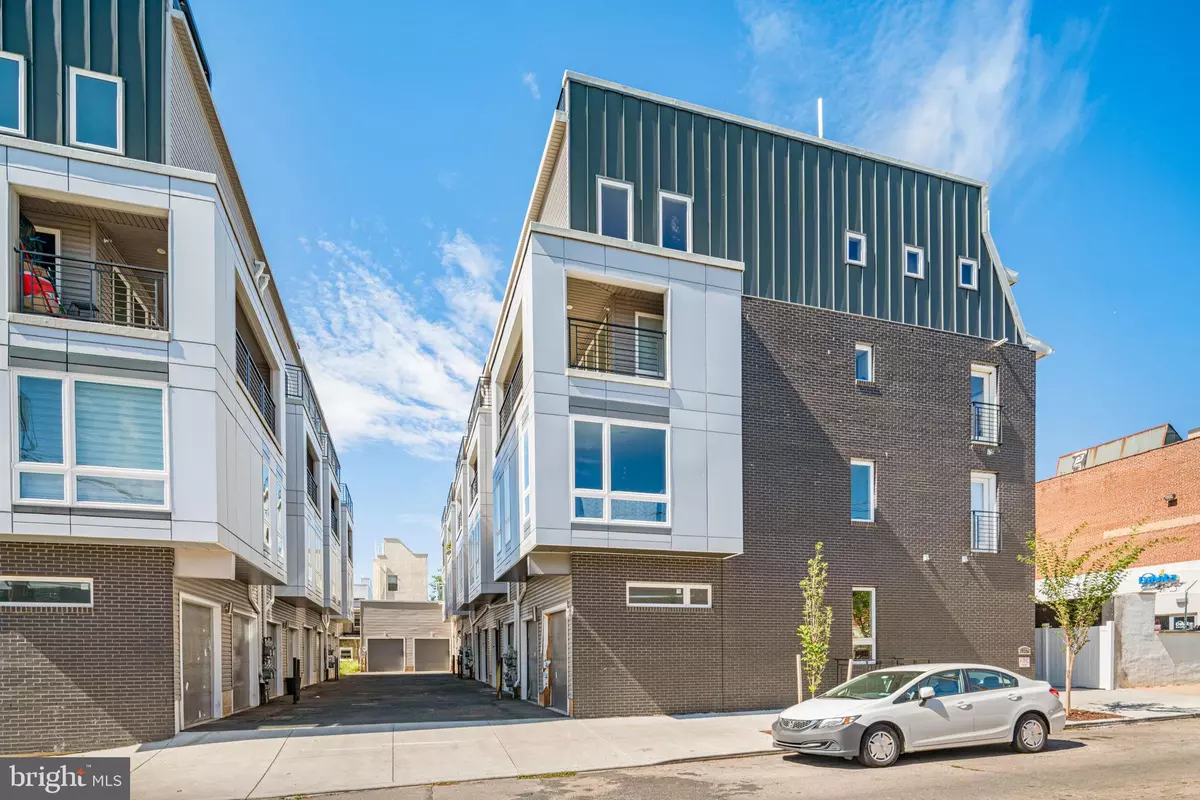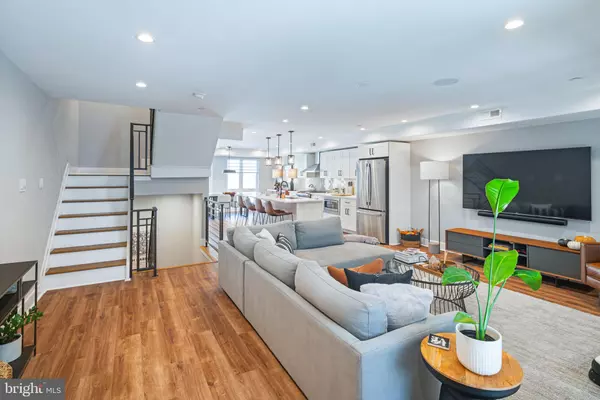$512,000
$509,000
0.6%For more information regarding the value of a property, please contact us for a free consultation.
1224 N 26TH #H2 Philadelphia, PA 19121
3 Beds
3 Baths
1,800 SqFt
Key Details
Sold Price $512,000
Property Type Condo
Sub Type Condo/Co-op
Listing Status Sold
Purchase Type For Sale
Square Footage 1,800 sqft
Price per Sqft $284
Subdivision Brewerytown
MLS Listing ID PAPH2163608
Sold Date 03/02/23
Style Traditional
Bedrooms 3
Full Baths 2
Half Baths 1
Condo Fees $75/mo
HOA Y/N N
Abv Grd Liv Area 1,800
Originating Board BRIGHT
Year Built 2020
Annual Tax Amount $1,049
Tax Year 2023
Lot Dimensions 0.00 x 49.00
Property Description
Elegant and spacious. Don't miss the opportunity to have it all in Brewerytown. Newer construction, garage parking, expansive 3 bedroom 2.5 bath 20-foot wide layout, roof deck with panoramic 360-degree views. This property checks all the boxes. Completed in 2021 this bi-level condo still has 8 remaining years of tax abatement. The main living floor features an open layout with wide-plank engineered flooring, a high-end kitchen, plenty of light, a separate dining room area, a balcony, and a powder room. Upstairs you have 3 spacious bedrooms. One featuring another balcony space. A laundry closet and large tile guest bathroom are also on this level. The owner's suite includes two large closets and a high-end bathroom experience. Take the open staircase up to your private roof deck oasis. Complete with 360 city views, and enough room for dining and entertainment. All of this is in one of Philadelphia's most exciting neighborhoods. Constant growth happening all within a few blocks. Schedule your showing today!
Location
State PA
County Philadelphia
Area 19121 (19121)
Zoning RSA5
Rooms
Main Level Bedrooms 3
Interior
Hot Water Electric
Heating Forced Air
Cooling Central A/C
Heat Source Natural Gas
Exterior
Parking Features Garage - Rear Entry
Garage Spaces 1.0
Amenities Available Common Grounds, Other
Water Access N
Accessibility None
Attached Garage 1
Total Parking Spaces 1
Garage Y
Building
Story 3
Unit Features Garden 1 - 4 Floors
Sewer Public Sewer
Water Public
Architectural Style Traditional
Level or Stories 3
Additional Building Above Grade, Below Grade
New Construction N
Schools
School District The School District Of Philadelphia
Others
Pets Allowed Y
HOA Fee Include Common Area Maintenance,Management
Senior Community No
Tax ID 291348912
Ownership Condominium
Special Listing Condition Standard
Pets Allowed Case by Case Basis
Read Less
Want to know what your home might be worth? Contact us for a FREE valuation!

Our team is ready to help you sell your home for the highest possible price ASAP

Bought with Sara Elizabeth Smith • Elfant Wissahickon Realtors
GET MORE INFORMATION





