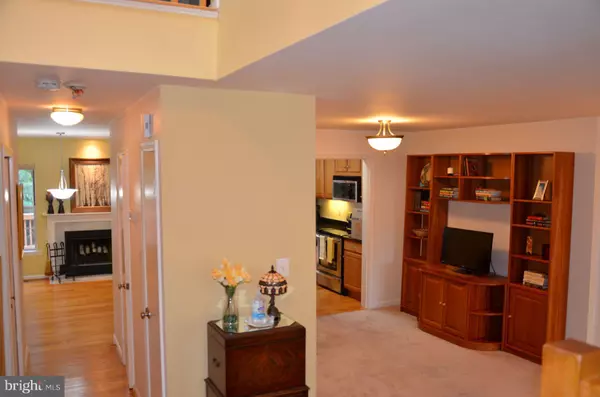$446,000
$445,000
0.2%For more information regarding the value of a property, please contact us for a free consultation.
1602 INGRAM TER Silver Spring, MD 20906
3 Beds
4 Baths
1,807 SqFt
Key Details
Sold Price $446,000
Property Type Townhouse
Sub Type Interior Row/Townhouse
Listing Status Sold
Purchase Type For Sale
Square Footage 1,807 sqft
Price per Sqft $246
Subdivision Tivoli
MLS Listing ID MDMC2072614
Sold Date 03/28/23
Style Colonial
Bedrooms 3
Full Baths 2
Half Baths 2
HOA Fees $102/mo
HOA Y/N Y
Abv Grd Liv Area 1,407
Originating Board BRIGHT
Year Built 1987
Annual Tax Amount $4,544
Tax Year 2022
Lot Size 1,647 Sqft
Acres 0.04
Property Description
OPEN HOUSE CANCELLED. Welcome to this beautiful light-filled Townhouse within the highly sought-after TIVOLI community. Upon entry you’ll see a lovely sun filled Living Room which leads into the bright open Kitchen with stainless steel appliances, granite counters, and sliding glass doors leading to the large outside deck. You can either eat at the kitchen bar or enjoy the formal separate Dining room with fireplace. Gleaming wood floors can be found on the main and lower levels; wall to wall carpeting on the upper bedroom level. The primary bedroom features ample closet space and a full bath. There are 2 additional nice sized bedrooms on the 2nd level, as well a full bath in the hallway. On the lower level, you will find a finished walkout basement with a large family room, a half bath, and a large laundry/utility room. Assigned Parking space in front of home. This townhouse is conveniently located to the Colesville Shopping Center, Glenmont Metro station, downtown Silver Spring and downtown Washington D.C. Selling in “As-Is” condition.
The well-kept community of Tivoli features 11 acres of open space as well as a natural wooded parkland surrounding each neighborhood and a lake, The community center features a natural field stone fireplace and kitchenette as well as a photo gallery of scenes from the community. The center also has a sauna, exercise room, and children's tot lot, as well as a picnic area and picnic tables. Resident-centered events are hosted throughout the year.
Location
State MD
County Montgomery
Zoning R90
Rooms
Other Rooms Game Room, Family Room, Laundry, Storage Room, Utility Room
Basement Daylight, Full, Full, Fully Finished, Interior Access, Rear Entrance, Walkout Level
Interior
Interior Features Family Room Off Kitchen, Breakfast Area, Dining Area, Window Treatments, Primary Bath(s), Floor Plan - Open
Hot Water Electric
Heating Heat Pump(s)
Cooling Central A/C
Flooring Wood, Carpet
Fireplaces Number 1
Fireplaces Type Screen
Equipment Dishwasher, Disposal, Dryer, Oven/Range - Electric, Refrigerator, Washer
Fireplace Y
Window Features Screens,Skylights
Appliance Dishwasher, Disposal, Dryer, Oven/Range - Electric, Refrigerator, Washer
Heat Source Electric
Laundry Basement
Exterior
Garage Spaces 2.0
Parking On Site 1
Utilities Available Electric Available, Sewer Available, Water Available
Amenities Available Community Center, Common Grounds
Water Access N
View Garden/Lawn, Trees/Woods
Roof Type Composite
Accessibility Kitchen Mod
Road Frontage City/County
Total Parking Spaces 2
Garage N
Building
Lot Description Landscaping
Story 3
Foundation Slab
Sewer Public Sewer
Water Public
Architectural Style Colonial
Level or Stories 3
Additional Building Above Grade, Below Grade
Structure Type Cathedral Ceilings,Dry Wall
New Construction N
Schools
School District Montgomery County Public Schools
Others
Pets Allowed Y
HOA Fee Include Common Area Maintenance,Management,Recreation Facility,Snow Removal
Senior Community No
Tax ID 161302586463
Ownership Fee Simple
SqFt Source Assessor
Acceptable Financing Conventional, FHA, VA, Cash
Listing Terms Conventional, FHA, VA, Cash
Financing Conventional,FHA,VA,Cash
Special Listing Condition Standard
Pets Allowed No Pet Restrictions
Read Less
Want to know what your home might be worth? Contact us for a FREE valuation!

Our team is ready to help you sell your home for the highest possible price ASAP

Bought with Judith Egbarin • Blue Ribbon Realty

GET MORE INFORMATION





